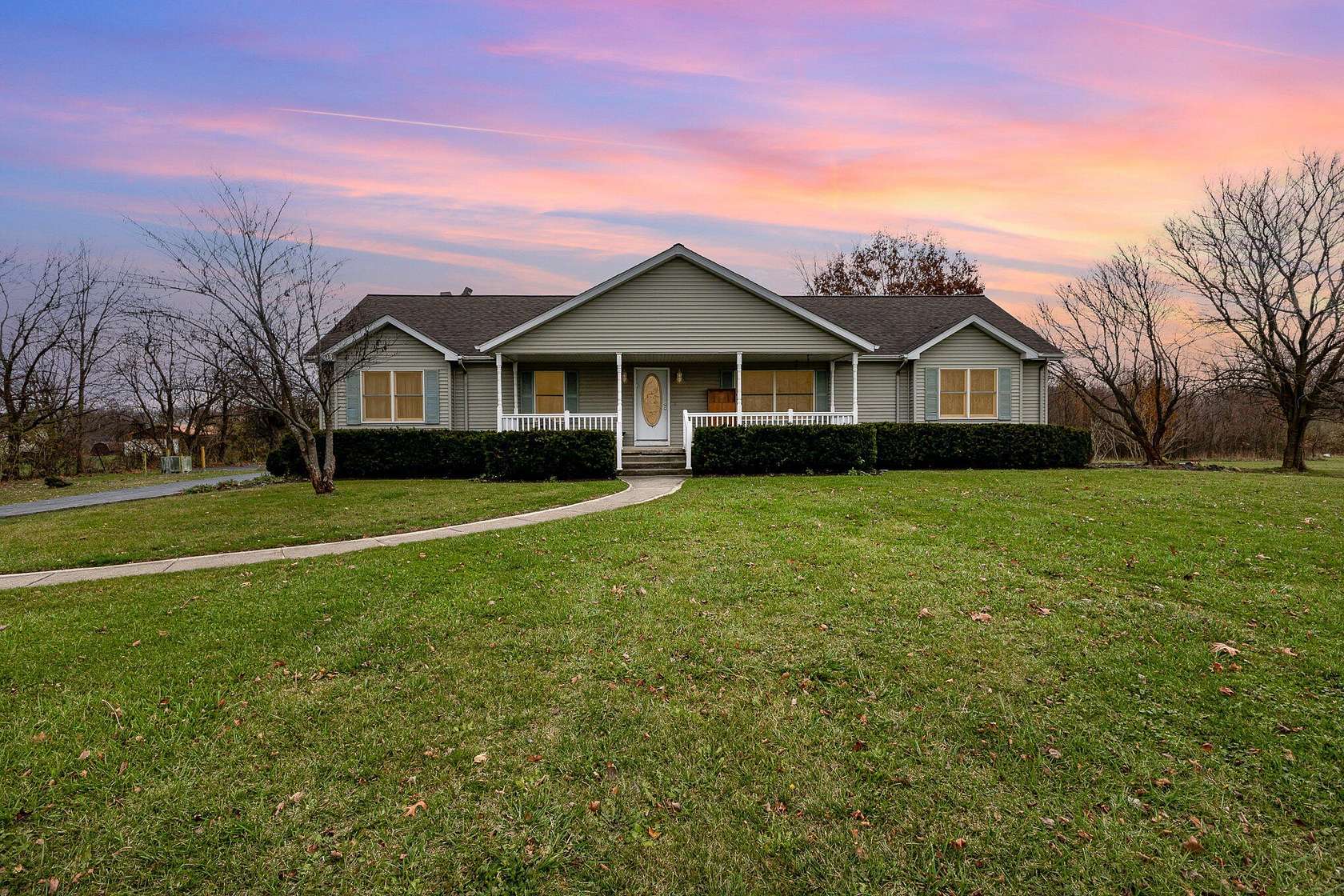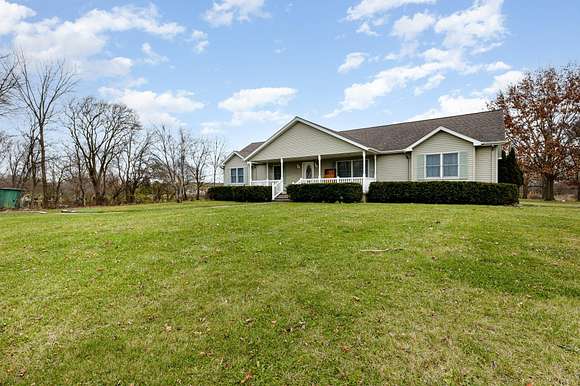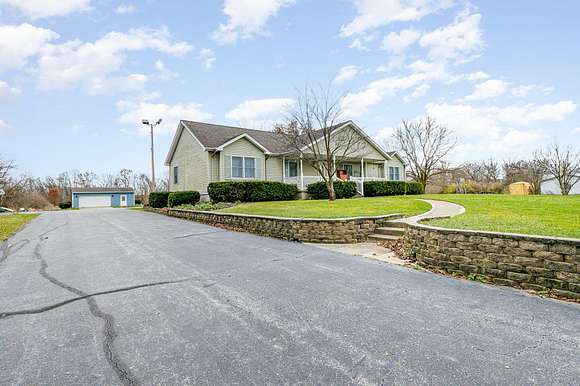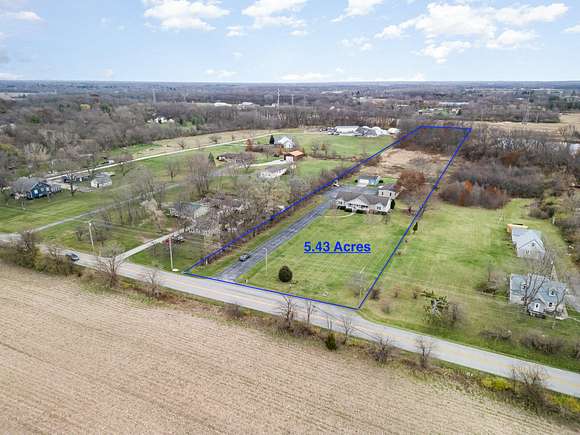Residential Land with Home for Sale in Merrillville, Indiana
7425 Clay St Merrillville, IN 46410































Discover the perfect blend of spacious living and versatile functionality in this 3-bedroom, 3-bath home, offering over 4,300 square feet of living space on a picturesque 5.43-acre lot. This property is designed to cater to a variety of needs, making it ideal for those seeking room to grow, work, and relax in a serene rural setting. Step inside to find a large, welcoming kitchen complete with appliances, perfect for cooking and entertaining. The expansive living spaces provide plenty of room for family gatherings or quiet relaxation, while the unfinished basement offers endless possibilities for customization--create a recreation room, additional storage, or even more living space. Outside, the property features a spacious pole barn, ideal for storing equipment, vehicles, or transforming into a workshop or hobby space. Whether you're a craftsman, a collector, or someone needing ample storage, this barn is sure to meet your needs. Adding even more value is the separate 1,300-square-foot mobile unit on the property. This flexible space is perfect for a home office, workshop, or running a home-based business. The 5.43 acres provide a beautiful, private setting with ample room for outdoor activities, gardening, or simply enjoying the tranquility of the countryside. This property combines rural charm with practical amenities, creating an ideal opportunity for those looking to balance work, life, and leisure.
Directions
US 30 to clay street north to home on the east side of the road.
Location
- Street Address
- 7425 Clay St
- County
- Lake County
- Community
- Wilson Add
- Elevation
- 666 feet
Property details
- MLS Number
- GNIAR 813557
- Date Posted
Property taxes
- 2023
- $4,591
Parcels
- 451318301009000046
Legal description
WILSON ADDITION LOT 1
Detailed attributes
Listing
- Type
- Residential
- Subtype
- Single Family Residence
- Franchise
- RE/MAX International
Structure
- Style
- Ranch
- Stories
- 1
- Heating
- Forced Air
Exterior
- Parking
- Driveway, Garage, Heated, Workshop
- Features
- Level, Paved, Private Yard, Storage
Interior
- Room Count
- 7
- Rooms
- Basement, Bathroom x 4, Bedroom x 3, Dining Room, Family Room, Kitchen, Living Room
- Appliances
- Dishwasher, Dryer, Gas Range, Range, Refrigerator, Washer
- Features
- Ceiling Fan(s), Country Kitchen, Open Floorplan
Listing history
| Date | Event | Price | Change | Source |
|---|---|---|---|---|
| Dec 1, 2024 | New listing | $425,000 | — | GNIAR |