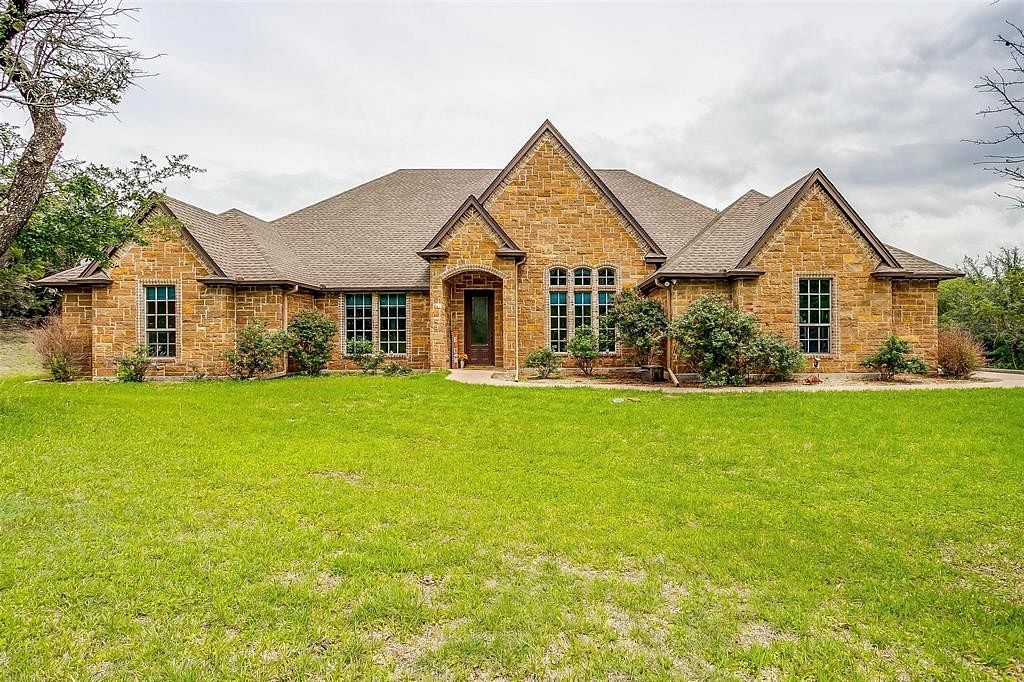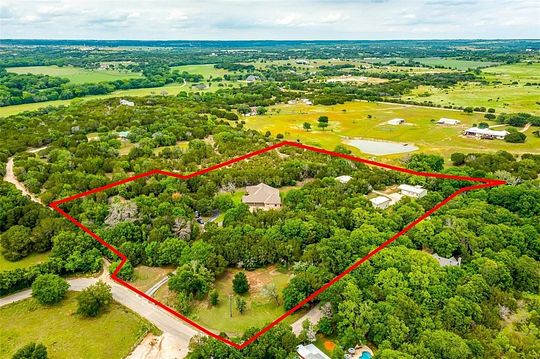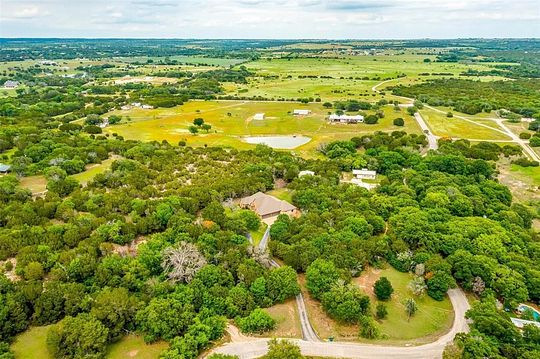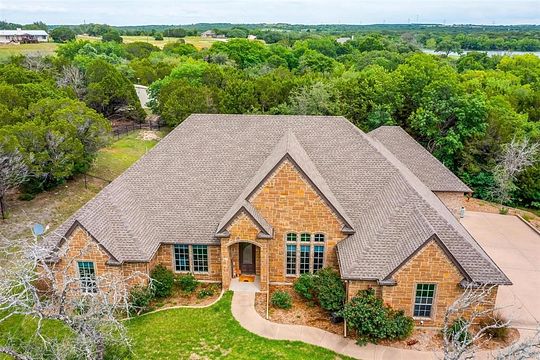Residential Land with Home for Sale in Granbury, Texas
7326 Massey Rd Granbury, TX 76049








































Custom built one owner home on 8 beautiful acres! 3 bedroom split floorplan with two owner's suites. Exquisite details throughout: Crown molding and arched hallway entrances in main living areas,12 foot ceilings,gas fireplace,hand scraped hardwood flooring runs throughout kitchen, dining, office, both owner's suites and living room, Primary suite has walk-in shower, two-person soaking tub, dual vanities, and large walk-in closet. Kitchen features an island, double ovens, gas range, granite countertops, AND walk-in pantry. Second owner's suite features private bathroom with HUGE walk-in closet. Extra-large covered patio with gas fireplace and fenced yard. Oversized 4 car garage! Separate 1200 sq ft home with 3 bedrooms, 1 bath, with private drive. Excellent rental property potential! RV storage with electricity and cleanout, 900 sq ft shop with electricity. Other features: well, septic system, 2 tankless water heaters and 2 HVAC systems. Enjoy the quiet countryside in this Texas gem!
Directions
From Hwy 377 take Fall Creek Hwy south until it dead ends into Massey Road; turn left on Massey; follow Massey to the property on the left; GPS will take you to the second entry going to the guest house; main entry has the mailbox with 7326 on it; this is before you get to the second entry
Location
- Street Address
- 7326 Massey Rd
- County
- Hood County
- Community
- Le Rhodes Surv Abs #761
- Elevation
- 741 feet
Property details
- MLS Number
- NTREIS 20330989
- Date Posted
Parcels
- R000094513
Legal description
ACRES: 8.099 ABST: L E RHODES - ABST 761
Resources
Detailed attributes
Listing
- Type
- Residential
- Subtype
- Single Family Residence
- Franchise
- Keller Williams Realty
Structure
- Style
- New Traditional
- Stories
- 1
- Materials
- Brick
- Roof
- Composition
- Cooling
- Ceiling Fan(s)
- Heating
- Central Furnace, Fireplace
Exterior
- Parking
- Driveway, Garage, Oversized
- Fencing
- Fenced
- Features
- Covered Patio/Porch, Fence, Patio, Porch, RV Hookup, Rain Gutters
Interior
- Rooms
- Bathroom x 3, Bedroom x 3
- Floors
- Carpet, Ceramic Tile, Hardwood, Tile
- Appliances
- Dishwasher, Double Oven, Garbage Disposer, Gas Range, Microwave, Range, Washer
- Features
- Cathedral Ceiling(s), Decorative Lighting, Double Vanity, Eat-In Kitchen, Kitchen Island, Open Floorplan, Pantry, Walk-In Closet(s)
Nearby schools
| Name | Level | District | Description |
|---|---|---|---|
| Acton | Elementary | — | — |
Listing history
| Date | Event | Price | Change | Source |
|---|---|---|---|---|
| Oct 31, 2024 | Under contract | $975,000 | — | NTREIS |
| July 29, 2024 | Price drop | $975,000 | $24,999 -2.5% | NTREIS |
| Nov 6, 2023 | Price drop | $999,999 | $100,001 -9.1% | NTREIS |
| Sept 28, 2023 | Price drop | $1,100,000 | $160,000 -12.7% | NTREIS |
| Sept 19, 2023 | Price drop | $1,260,000 | $15,000 -1.2% | NTREIS |
| July 15, 2023 | Price drop | $1,275,000 | $95,000 -6.9% | NTREIS |
| June 15, 2023 | Price drop | $1,370,000 | $130,000 -8.7% | NTREIS |
| May 19, 2023 | New listing | $1,500,000 | — | NTREIS |