Agricultural Land with Home for Sale in Hollow Rock, Tennessee
731 Barren Springs Rd Hollow Rock, TN 38342
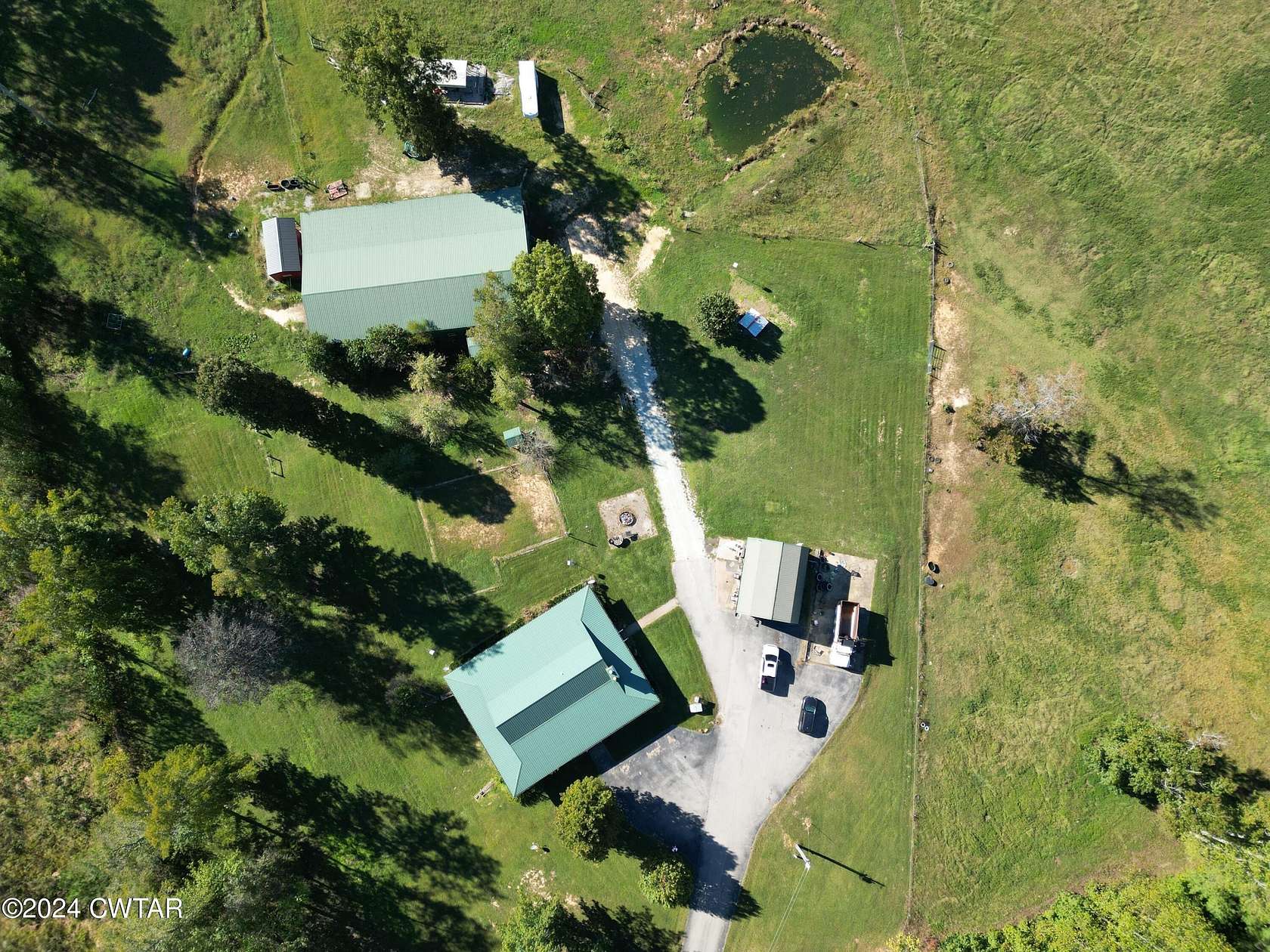
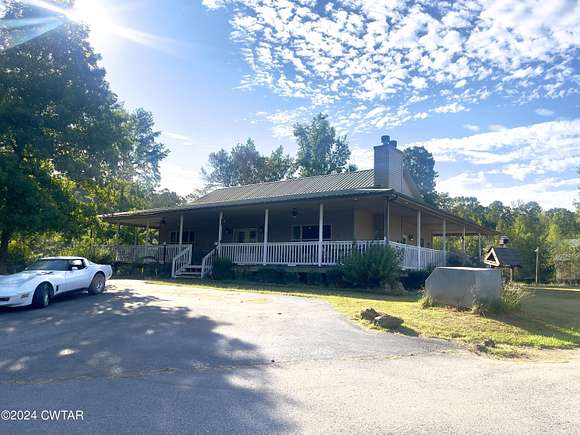
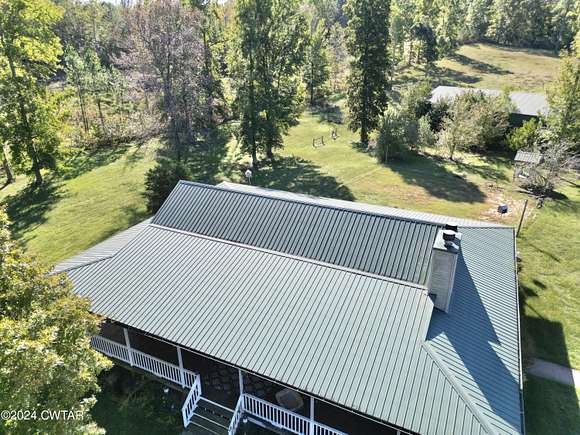
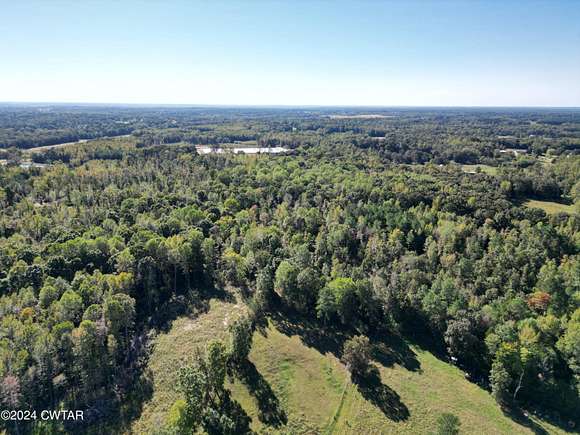
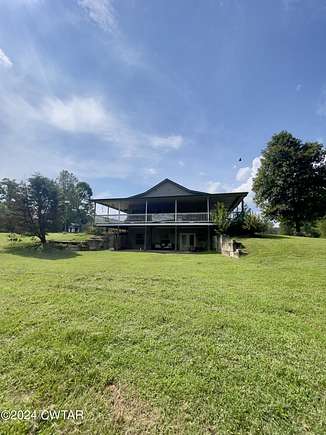











































Nestled on 66 acres with abundant wildlife and trails for horses and ATVs, this country retreat offers peace and practicality. The home features a fully finished 1632 sqft basement with a kitchen, living room, 4 bedrooms, and 2 baths. The main level includes a master suite, second bedroom (used as an office), kitchen, living room with fireplace, and a second bath. Every room has a walk-in closet. The kitchen boasts real wood cabinets, a large fridge, and an island. Enjoy a full wrap-around porch for outdoor relaxation.
A detached 2-car garage has a 720 sqft livable apartment above with 2 bedrooms, 1 bath, kitchen, and living room. The property also offers an RV storage spot with water and septic hookups, and a 96x40 barn/shop with 4 stalls and a 96x20 lean-to. Embrace the life you've always dreamed of in this peaceful, functional country home!
Directions
From Huntingdon dead toward 3rd Ave on Main St E (US-70-BR). Go for 6.5 mi. Turn left onto Hebron Church Rd. Go for 0.6 mi. Continue on Hebron Rd. Go for 1.0 mi. Turn right onto Preacher Brown Rd. Go for 1.0 mi. Turn left onto Barren Springs Rd. Go for 0.7 mi then destination is on your left (wooden arch at start of driveway).
Location
- Street Address
- 731 Barren Springs Rd
- County
- Carroll County
- Elevation
- 456 feet
Property details
- MLS Number
- CWTAR 246503
- Date Posted
Property taxes
- Recent
- $2,595
Parcels
- 043 010.00
Detailed attributes
Listing
- Type
- Residential
- Subtype
- Farm
- Franchise
- Crye-Leike
Structure
- Materials
- Attic/Crawl Hatchway(s) Insulated, Vinyl Siding
- Roof
- Metal
- Cooling
- Wall Unit(s) A/C
- Heating
- Central Furnace, Fireplace, Heat Pump
Exterior
- Parking Spots
- 2
- Parking
- Driveway, Garage, RV
- Features
- Pond On Lot, RV Hookup, Wooded, Wrap Around
Interior
- Room Count
- 16
- Rooms
- Bathroom x 4, Bedroom x 5, Dining Room, Kitchen, Laundry, Living Room
- Floors
- Carpet, Hardwood, Tile
- Appliances
- Dishwasher, Double Oven, Ice Maker, Microwave, Washer
- Features
- Double Vanity, Granite Counters, High Ceilings, Kitchen Island, Soaking Tub, Walk-In Closet(s)
Listing history
| Date | Event | Price | Change | Source |
|---|---|---|---|---|
| Nov 14, 2024 | Price drop | $930,000 | $69,000 -6.9% | CWTAR |
| Sept 25, 2024 | New listing | $999,000 | — | CWTAR |