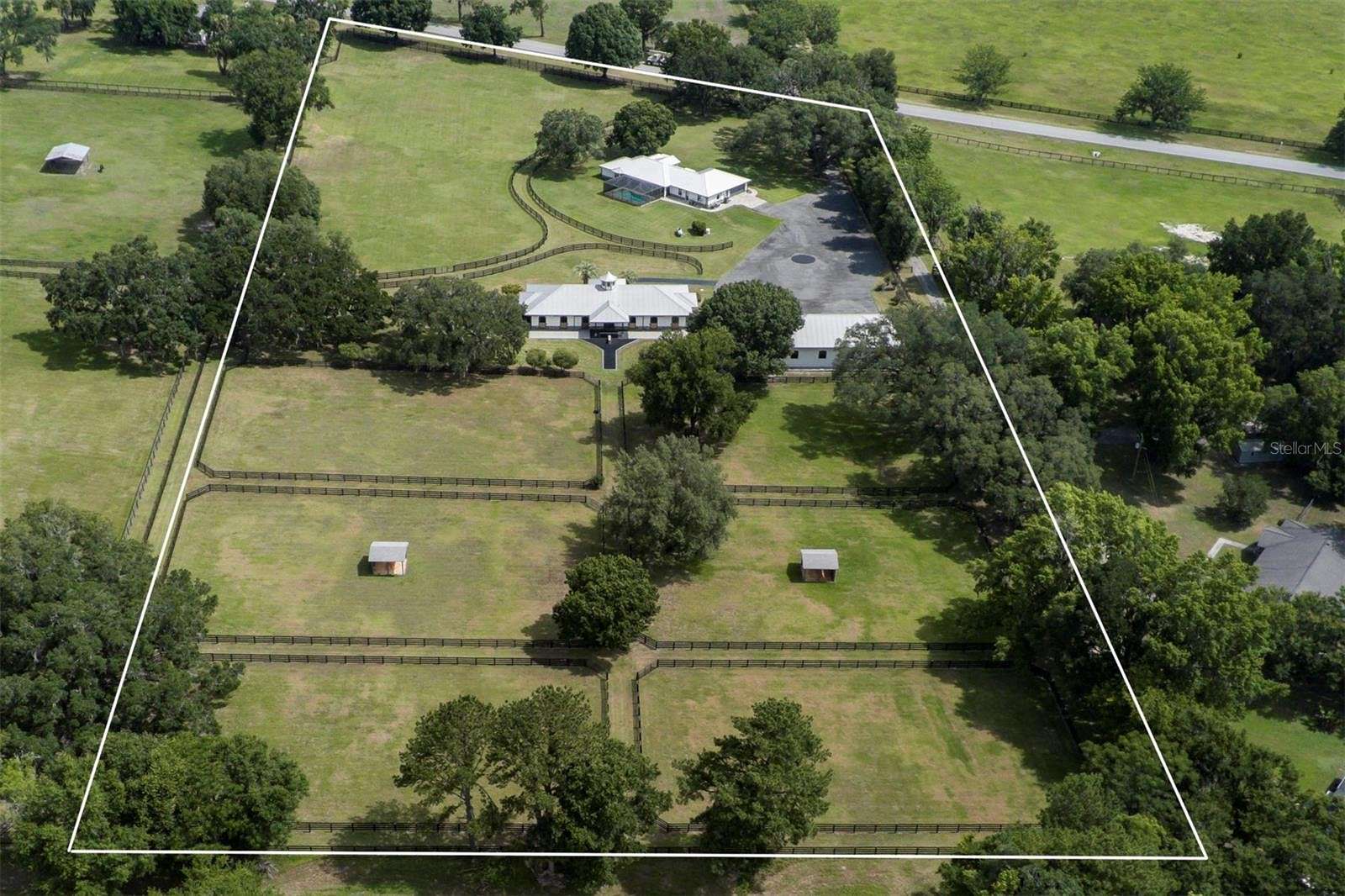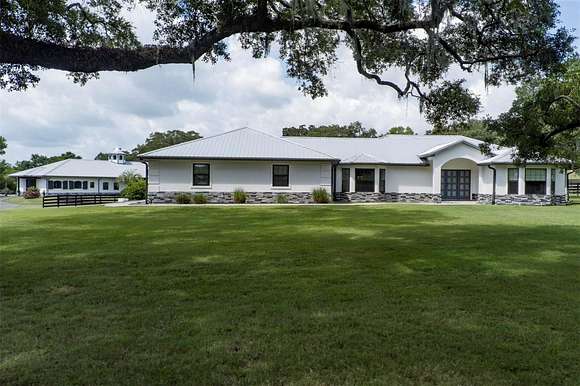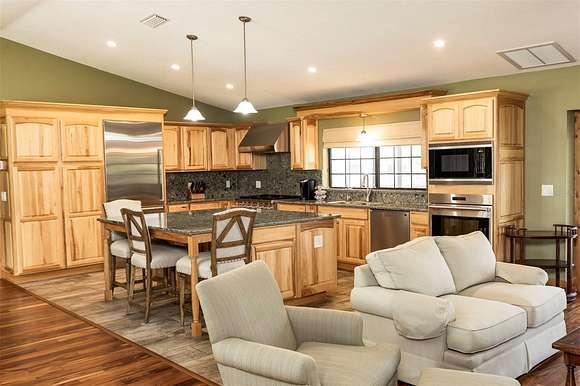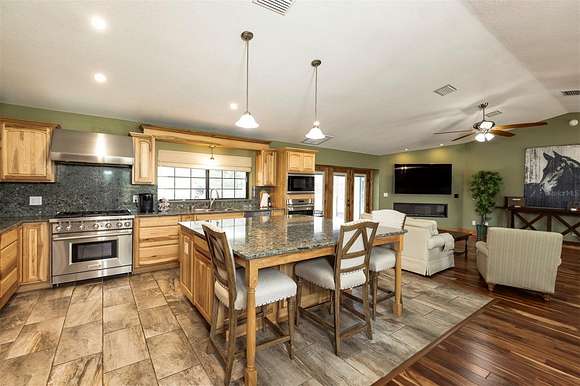Land with Home for Sale in Reddick, Florida
7300 W Highway 329 Reddick, FL 32686












































Welcome to the ultimate equestrian lifestyle! Discover this exquisitely designed 9.7+/- acre property in the desirable NW.
This stunning property features a 3-bedroom, 2-bathroom split open floor plan with wood floors throughout. The living room boasts a beautiful stone fireplace and opens to the screen-enclosed pool, offering picturesque views of the pool and grounds. The spacious kitchen is complete with a large center aisle and top-quality appliances. The owner's suite includes a bonus room for an office, exercise room, or nursery. Outside, you will find a perfect space for entertainment with a pool and exceptional sunset views. There is also a large detached 4-car garage/workshop with extra-high doors, which are insulated and are perfect for storing equipment. The meticulously maintained show stable offers 6 stalls, tongue and groove ceilings, extensive wood details, a fly spray system, 1/2 bath, a wash stall, and a rubber paver center aisle. There's also an entertainer's office with wood floors and a meeting area with a full bath. Adjacent to the office is a luxurious kitchen with raised seating for 2. The property has 4-board fencing and a Generac generator (22 KW, 100 amp). Outside, there are 7 generous-sized grass paddocks, with the potential for a covered arena jump field. This property truly offers the ultimate equestrian experience.
Directions
HWY 27 to North on 225A, turn right on 329 to farm on right.
Location
- Street Address
- 7300 W Highway 329
- County
- Marion County
- Elevation
- 128 feet
Property details
- Zoning
- A1
- MLS Number
- MFRMLS OM679385
- Date Posted
Property taxes
- 2023
- $10,375
Parcels
- 07097-003-00
Legal description
SEC 18 TWP 13 RGE 21 COM SE COR OF W 1/2 OF SE 1/4 N 1-04-30 W 1018 FT POB N 874.58 TO SLY ROW LINE ST RD 329 N 65-25-53 W 425.58 FT TO CNTR LN OF MORRILL ST BENEDICT HGTS W 21.05 FT S 1-04-30 E 100 FT W 12 FT TO CNTR LN TODD AV S 1-03-33 E 950 FT E 417 FT TO POB AKA TRACT C
Resources
Detailed attributes
Listing
- Type
- Residential
- Subtype
- Farm
Structure
- Materials
- Block, Concrete
- Roof
- Metal
- Heating
- Central Furnace, Fireplace
Exterior
- Parking
- Attached Garage, Garage
- Fencing
- Fenced
- Features
- Fencing, Lighting, Pool, Private Mailbox, Rain Gutters, Sidewalk
Interior
- Room Count
- 3
- Rooms
- Bathroom x 2, Bedroom x 3, Kitchen, Living Room
- Floors
- Wood
- Appliances
- Dishwasher, Microwave, Range, Refrigerator, Washer
- Features
- Cathedral Ceiling(s), Ceiling Fans(s), Eat-In Kitchen, Kitchen/Family Room Combo, Open Floorplan, Primary Bedroom Main Floor, Solid Surface Counters, Solid Wood Cabinets, Walk-In Closet(s), Window Treatments
Nearby schools
| Name | Level | District | Description |
|---|---|---|---|
| Fessenden Elementary School | Elementary | — | — |
| North Marion Middle School | Middle | — | — |
| North Marion High School | High | — | — |
Listing history
| Date | Event | Price | Change | Source |
|---|---|---|---|---|
| Sept 23, 2024 | Price drop | $2,100,000 | $261,750 -11.1% | MFRMLS |
| June 8, 2024 | New listing | $2,361,750 | — | MFRMLS |
