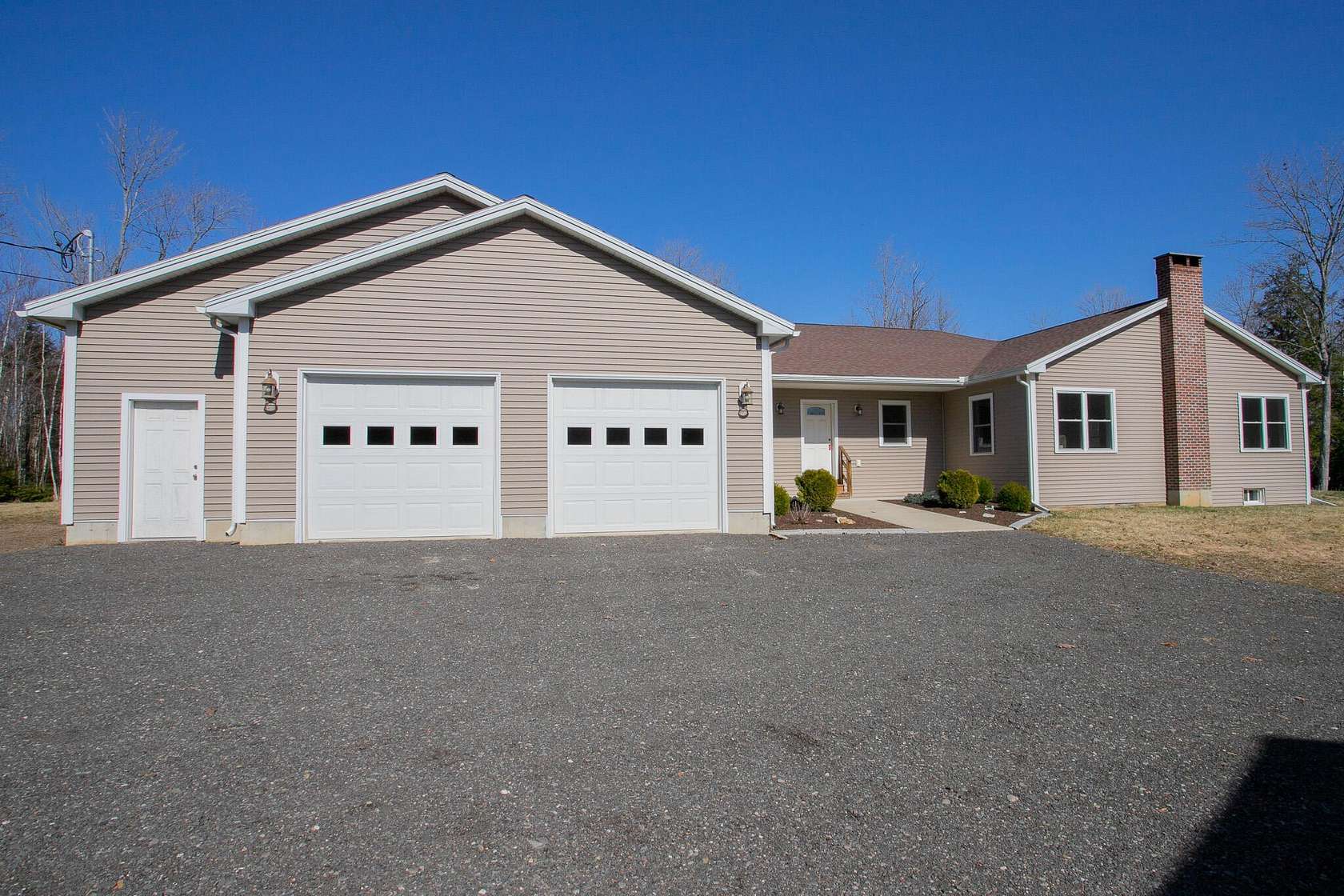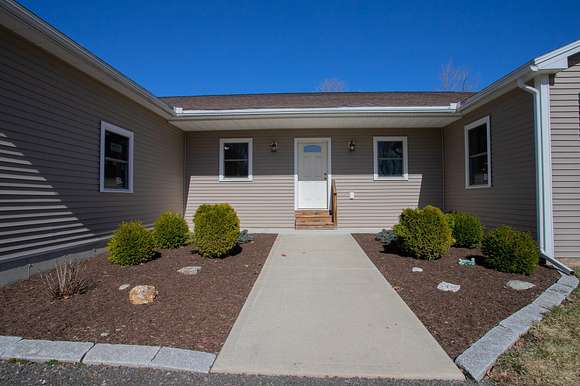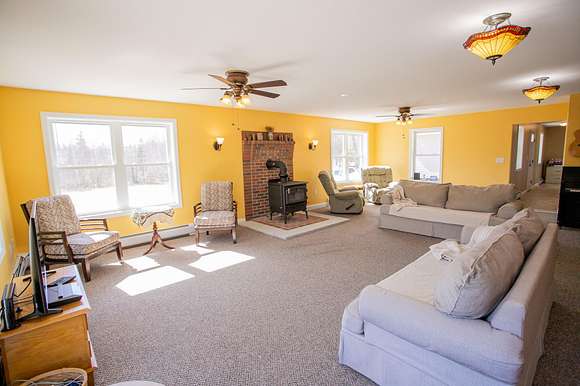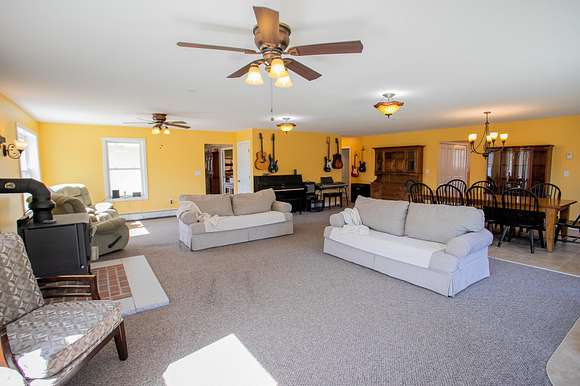Residential Land with Home for Sale in Kenduskeag, Maine
73 Stacey Ln Kenduskeag, ME 04450





























































This custom-built ranch sounds like a dream! Situated on 3.85 acres, it offers plenty of space both inside and out. With 4 bedrooms and 3.5 baths, there's room for everyone to spread out comfortably. The expansive living room/great room, complete with a wood stove and patio doors leading to the backyard, serves as the heart of the home and is perfect for entertaining. The open-concept dining area adds to the spacious feel.The kitchen features double sinks, a giant island, double door pantry, and double refrigerators--ideal for meal prepping and hosting gatherings. The bedrooms are thoughtfully located along the back hall, with two sharing a full bath and one boasting its own suite. The primary bedroom at the end of the hall offers two walk-in closets and a full bath for added luxury.One unique feature is the centrally located laundry room, making chores convenient and easily accessible. Additionally, there's an office with pocket doors for those who work from home or need a dedicated workspace.The attached garage with three bays provides ample parking and storage space, while the detached four-car garage offers even more flexibility for vehicles, equipment, or hobbies. Heating options include a wood boiler, oil baseboard and wood stove, adding flexibility in the colder months. Brand new leachfield installed this October! Conveniently located just 15 minutes from Bangor, the airport, shopping, and other amenities.
Location
- Street Address
- 73 Stacey Ln
- County
- Penobscot County
- Elevation
- 151 feet
Property details
- Zoning
- res
- MLS Number
- MREIS 1610056
- Date Posted
Parcels
- KEND-000005-000000-000030-000011
Detailed attributes
Listing
- Type
- Residential
- Subtype
- Single Family Residence
Structure
- Style
- Ranch
- Materials
- Frame, Vinyl Siding
- Roof
- Shingle
- Heating
- Baseboard, Stove
Exterior
- Parking
- Garage
- Features
- Level, Open Lot, Rural, Subdivided
Interior
- Room Count
- 8
- Rooms
- Bathroom x 4, Bedroom x 4, Dining Room, Kitchen, Living Room, Office
- Features
- 1st Floor Bedroom, 1st Floor Primary Bedroom W/Bath, Bathtub, One-Floor Living, Pantry, Primary Bedroom W/Bath
Listing history
| Date | Event | Price | Change | Source |
|---|---|---|---|---|
| Dec 30, 2024 | Relisted | $595,000 | — | MREIS |
| Dec 26, 2024 | Listing removed | $595,000 | — | Listing agent |
| Nov 21, 2024 | New listing | $595,000 | — | MREIS |