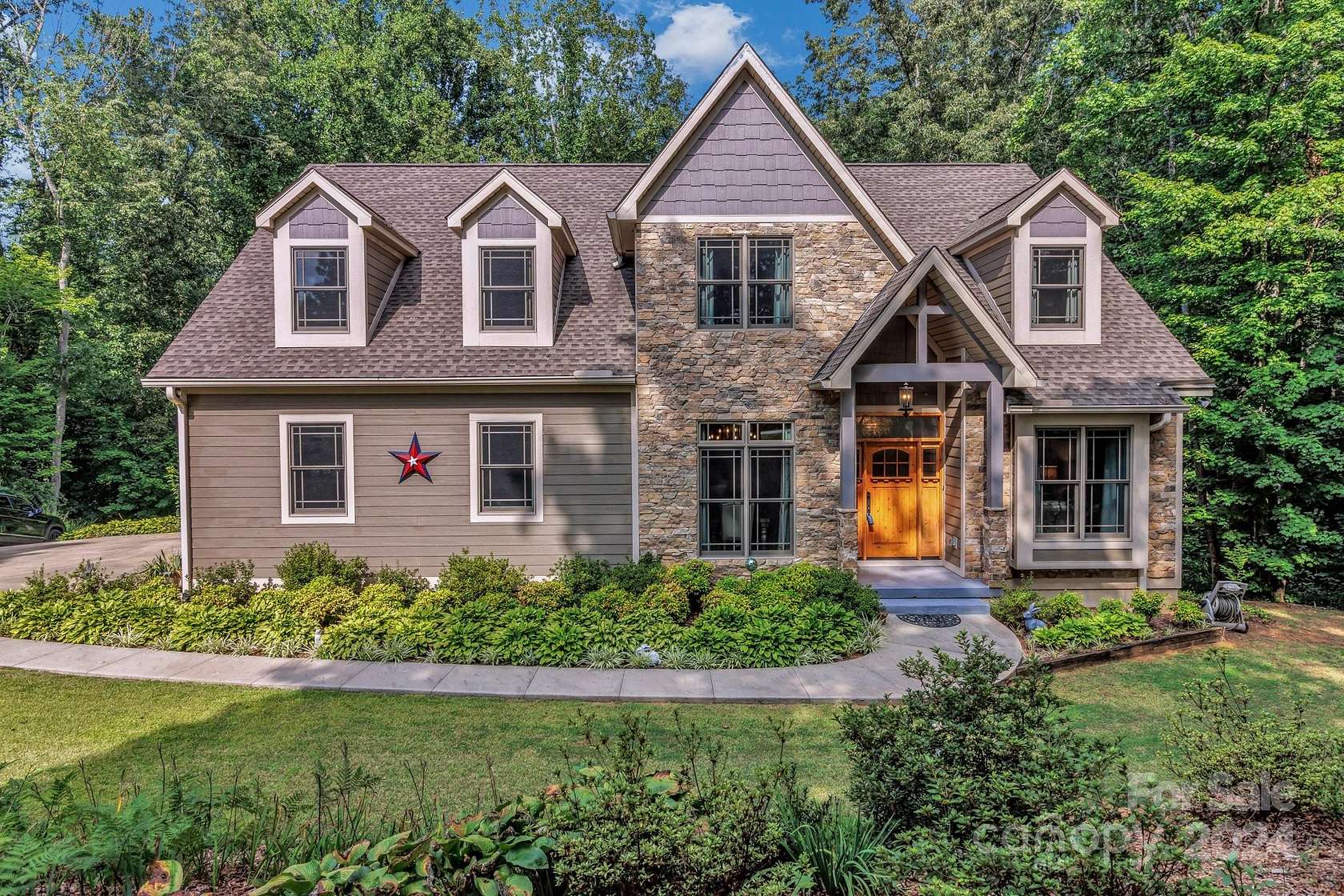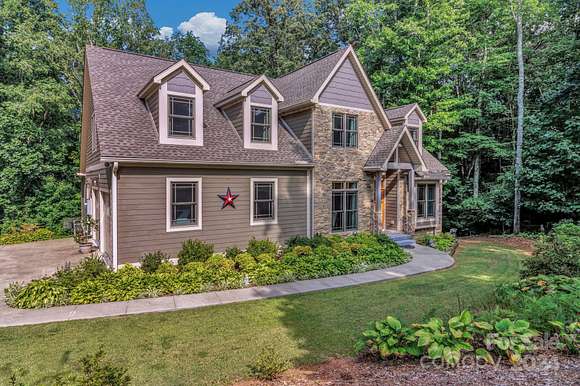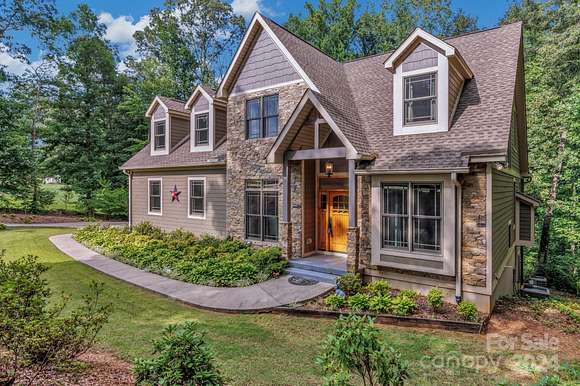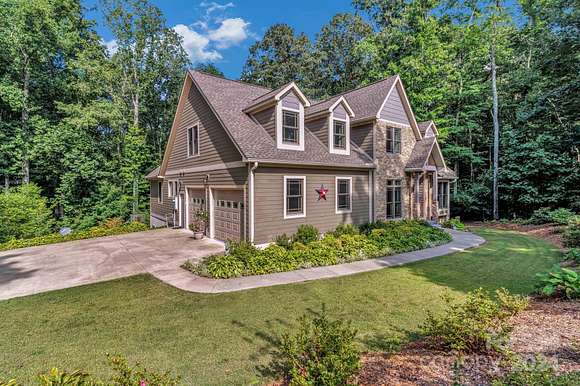Residential Land with Home for Sale in Candler, North Carolina
728 Bryson Rd Candler, NC 28715

















































Welcome to your private oasis in the heart of Candler! This stunning, craftsman home boasts over 5.5 expansive acres of serene, wooded beauty, offering both tranquility and seclusion while still being conveniently close to local amenities. From the moment you arrive, you'll be captivated by the impressive curb appeal of this modern masterpiece. The residence features a thoughtfully designed open floor plan with abundant natural light, creating a warm and inviting atmosphere. The gourmet kitchen is a chef's dream, complete with stainless steel appliances, custom cabinetry, and a generous island perfect for meal preparation and casual dining. The adjacent living room, with its elegant fireplace and access to the deck, provides a perfect space for both relaxing and entertaining. The home offers a primary bedroom and office on the main floor. 2 bedrooms upstairs (one ensuite) with 2 bonus rooms. The basement offers a blank canvas for you to finish, plumbed for a kitchen and bathroom.
Directions
From downtown Asheville, Take Patton Ave and merge onto 240. Merge onto 40 towards Candler. Take exit 44. Take a right onto Smokey Park Hwy. Take another right at Acton Circle and follow around until Monte Vista Rd. Take a right onto Monte Vista Rd. Follow Monte Vista Road until Dogwood Rd is reached. Go right onto Dogwood Rd. Follow Dogwood Rd to Bryson Rd. Go left onto Bryson Road. Home will be on the left.
Location
- Street Address
- 728 Bryson Rd
- County
- Buncombe County
- Elevation
- 2,274 feet
Property details
- Zoning
- OU
- MLS Number
- CMLS 4167433
- Date Posted
Parcels
- 8698-70-8567-00000
Legal description
DEED DATE: 09/13/1978 DEED: 1199-0178 SUBDIV: MICHAEL & WANDA TATE BLOCK: LOT: 3 SECTION: PLAT: 0113-0125
Detailed attributes
Listing
- Type
- Residential
- Subtype
- Single Family Residence
- Franchise
- Keller Williams Realty
Structure
- Style
- New Traditional
- Materials
- Fiber Cement, Stone, Stone Veneer
- Roof
- Shingle
- Heating
- Heat Pump
Exterior
- Parking
- Attached Garage, Driveway, Garage
Interior
- Rooms
- Basement, Bathroom x 4, Bedroom x 3
- Floors
- Concrete, Wood
- Appliances
- Dishwasher, Microwave, Range, Refrigerator, Washer
- Features
- Breakfast Bar, Built-In Features, Kitchen Island, Open Floorplan, Pantry, Split Bedroom, Storage, Walk-In Closet(s)
Listing history
| Date | Event | Price | Change | Source |
|---|---|---|---|---|
| Oct 31, 2024 | Under contract | $1,050,000 | — | CMLS |
| Aug 12, 2024 | New listing | $1,050,000 | — | CMLS |