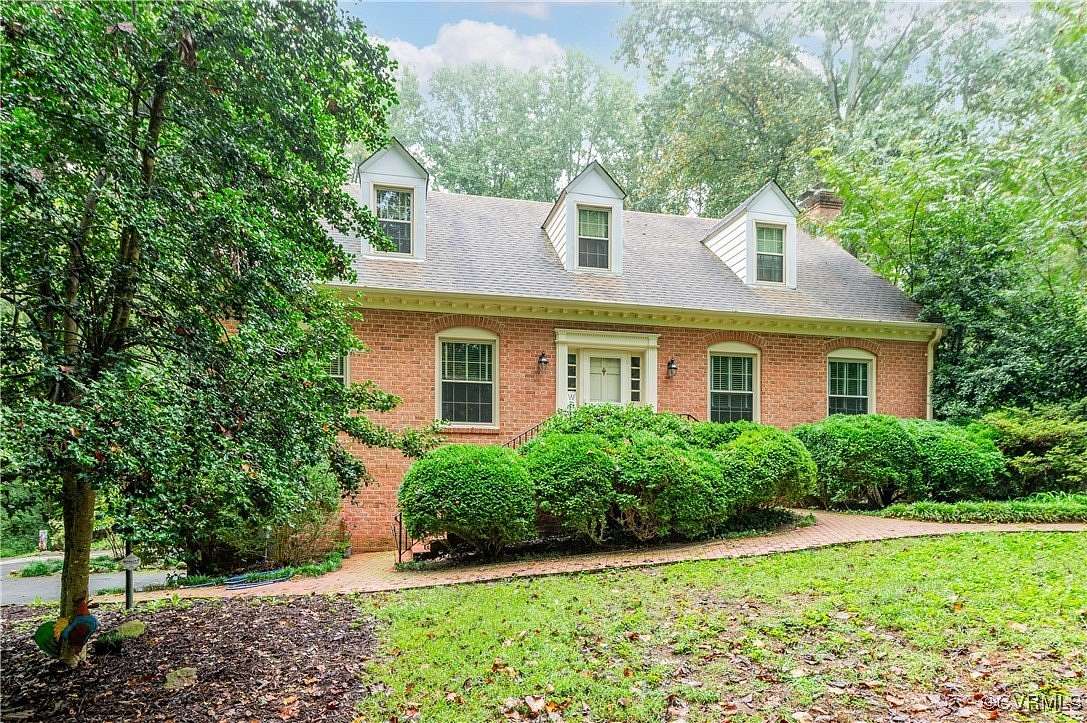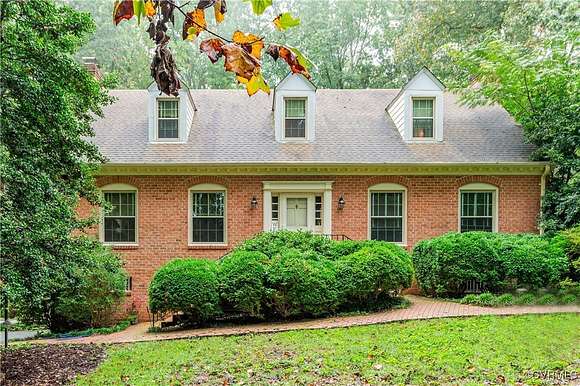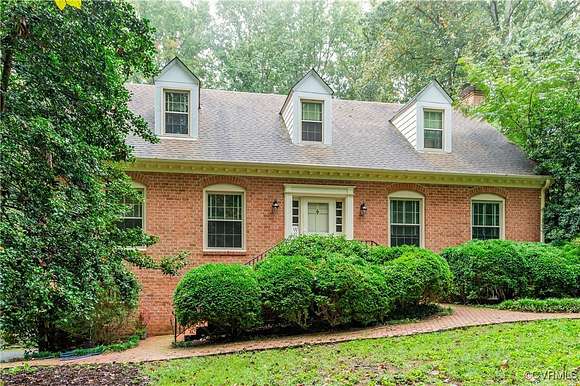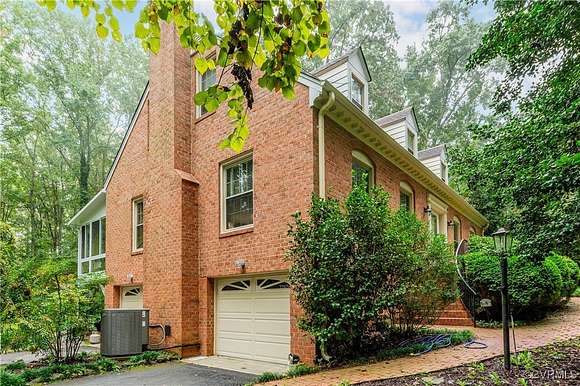Land with Home for Sale in Hanover, Virginia
7265 Spring Hill Farm Ln Hanover, VA 23116















































Private Retreat with Spacious Living: If privacy is what you seek, look no further. This beautiful two-story brick home situate on 34+ acres offers it all. A private gate opens to a long driveway, flanked by groves of azaleas and rhododendrons, leading to a tranquil brick patio at the front. The foyer greets you with hardwood floors throughout the main level. To the right, step into a spacious office that exudes both style and function, featuring a cozy fireplace, custom built-in shelving, and a large closet. Plus, with high-speed internet available, it's the perfect space for a modern home office or remote work setup. On the left, an open-concept living, dining, and kitchen area creates a perfect flow for entertaining, with a sunroom just off the dining area. The first-floor primary bedroom, with a private bath updated in 2024, offers both comfort and convenience. Upstairs are three spacious bedrooms, abundant closet space, and a cozy nook, all with wood floors. The basement includes a two-car garage, a family room with a fireplace, a laundry room, and a separate workshop. The sunroom opens onto a brick patio and beautifully landscaped backyard, where you can enjoy your morning coffee while watching birds and wild turkeys. Most of the property is wooded, except for a cleared area that currently hosts the owners' award-winning show chickens, which could be easily repurposed for horses.
Directions
From Richmond take RT301 N, Right on RT701 (Cedarcrest Rd) Stay straight, turns into a gravel and dirt road follow until you reach the gate, from town of Ashland take RT54 towards Hanover CH, Turn Right onto 301S
Location
- Street Address
- 7265 Spring Hill Farm Ln
- County
- Hanover County
- Elevation
- 161 feet
Property details
- Date Posted
Property taxes
- Recent
- $4,225
Parcels
- 8719-63-3417
Detailed attributes
Listing
- Type
- Residential
- Subtype
- Single Family Residence
Structure
- Stories
- 3
- Materials
- Brick
- Roof
- Shingle
- Cooling
- Attic Fan, Central A/C
- Heating
- Zoned
Exterior
- Parking
- Driveway, Garage, Underground/Basement
- Features
- Lighting, Packing Shed, PavedDriveway, Shed, Storage
Interior
- Rooms
- Bathroom x 3, Bedroom x 4
- Floors
- Tile, Wood
- Appliances
- Cooktop, Dishwasher, Dryer, Ice Maker, Microwave, Range, Refrigerator, Washer
- Features
- BathInPrimaryBedroom, Bookcases, BuiltInFeatures, CeilingFans, DiningArea, Fireplace, GraniteCounters, HighSpeedInternet, MainLevelPrimary, RecessedLighting, WindowTreatments, WiredForData
Nearby schools
| Name | Level | District | Description |
|---|---|---|---|
| Kersey Creek | Elementary | — | — |
| Oak Knoll | Middle | — | — |
| Hanover | High | — | — |
Listing history
| Date | Event | Price | Change | Source |
|---|---|---|---|---|
| Oct 14, 2024 | Under contract | $799,950 | — | LONGANDFOSTER |
| Sept 29, 2024 | New listing | $799,950 | — | LONGANDFOSTER |