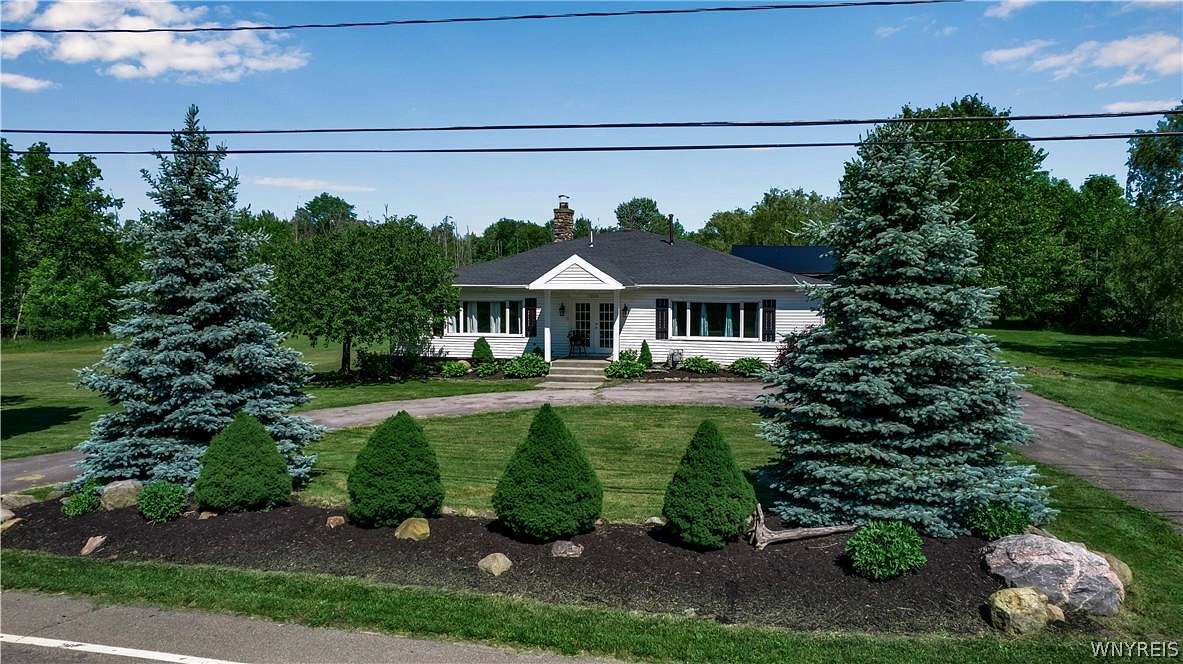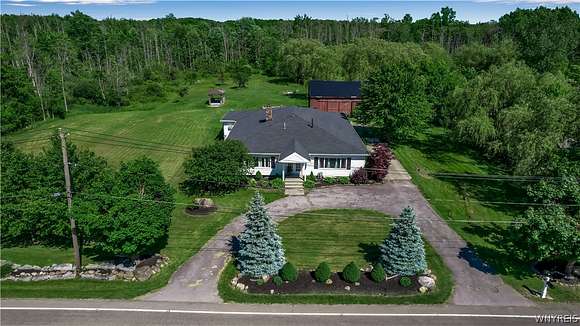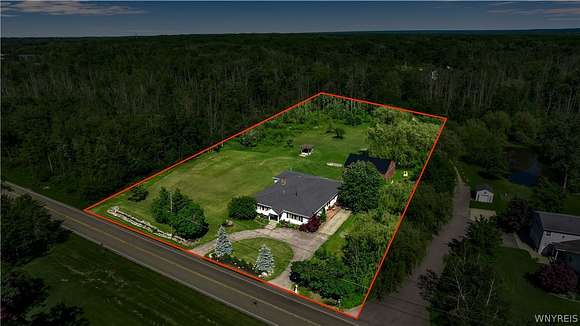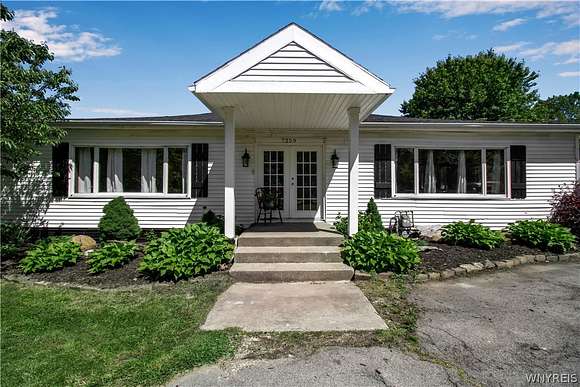Residential Land with Home for Sale in Evans Town, New York
7259 Delamater Rd Evans Town, NY 14047














































Expansive 3,700+ sq. ft. Ranch w/6 beds, 3 baths and Barn, nestled on 2.9+ Park-like Acres in one of the most desirable areas of the Town of Evans! This property has so much to offer & is conveniently located 5 minutes from Sturgeon Point Marina, shopping & restaurants & 20 minutes from downtown Buffalo. The number, size & layout of the rooms in this home cannot be understated & it can easily accommodate so many potential lifestyle needs including in-law suite(s), home office(s), rec room(s) or any other need you can imagine. Interior Features of the home incl. a large living rm. (24x20) w/woodburning fireplace that opens into the eat-in kitchen (24x16) w/breakfast bar & vaulted ceilings, a formal dining rm. (17x16), a family rm. (20x16) w/floor to ceiling windows that overlook the backyard & French doors that lead to a deck, a primary bedroom suite (22x16) w/full bath & a 1st floor laundry. Exterior Features incl. a concrete patio, pole barn w/new concrete floor & new metal roof (2022), a rebuilt deck (2021) & a gazebo. Other Updates incl. a tear off asphalt roof (2001), addition (2000) & flooring (2023). This home accommodates all of your needs!
Directions
Route 5 (Erie Road) to Delamater Road.
Location
- Street Address
- 7259 Delamater Rd
- County
- Erie County
- School District
- Lake Shore (Evans-Brant)
- Elevation
- 666 feet
Property details
- MLS Number
- BNAR B1542298
- Date Posted
Property taxes
- Recent
- $6,698
Parcels
- 144489-206-000-0004-059-200
Detailed attributes
Listing
- Type
- Residential
- Subtype
- Single Family Residence
- Franchise
- Keller Williams Realty
Structure
- Style
- Ranch
- Stories
- 1
- Materials
- Vinyl Siding
- Roof
- Asphalt
- Heating
- Fireplace
Exterior
- Parking
- Driveway, Garage
- Features
- Blacktop Driveway, Deck, Patio, Private Yard
Interior
- Room Count
- 12
- Rooms
- Bathroom x 3, Bedroom x 5, Dining Room, Family Room, Living Room
- Floors
- Ceramic Tile, Hardwood, Laminate, Tile
- Appliances
- Dishwasher, Dryer, Microwave, Oven, Range, Refrigerator, Washer
- Features
- Bath in Primary Bedroom, Bedroom On Main Level, Cathedral Ceilings, Ceiling Fans, Country Kitchen, Eat in Kitchen, Entrance Foyer, Granite Counters, Guest Accommodations, In Law Floorplan, Kitchen Family Room Combo, Kitchen Island, Main Level Primary, Primary Suite, Separate Formal Dining Room, Separate Formal Living Room, Storage
Nearby schools
| Name | Level | District | Description |
|---|---|---|---|
| Lake Shore Central Middle | Middle | Lake Shore (Evans-Brant) | — |
| Lake Shore Senior High | High | Lake Shore (Evans-Brant) | — |
Listing history
| Date | Event | Price | Change | Source |
|---|---|---|---|---|
| June 3, 2024 | New listing | $425,000 | — | BNAR |