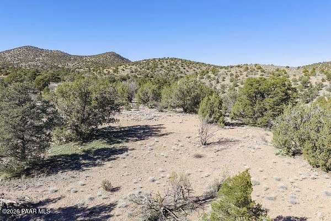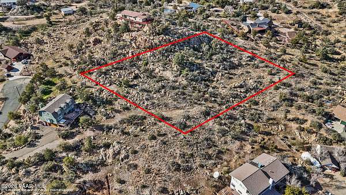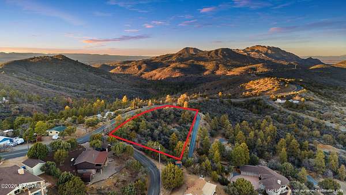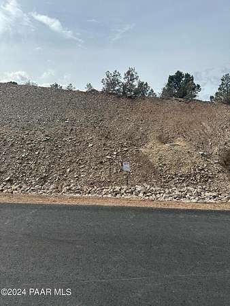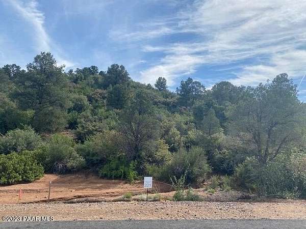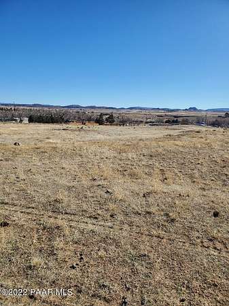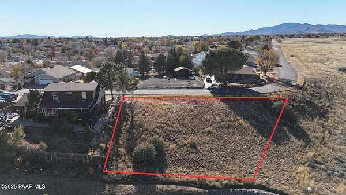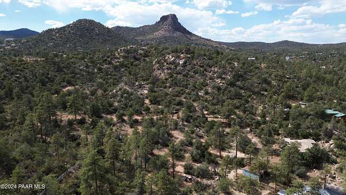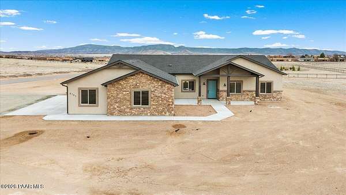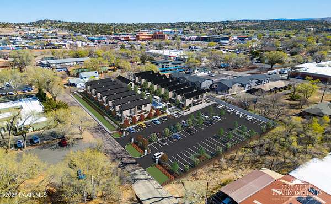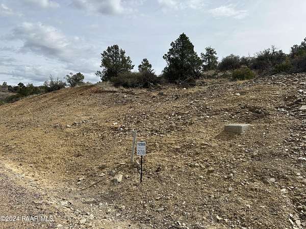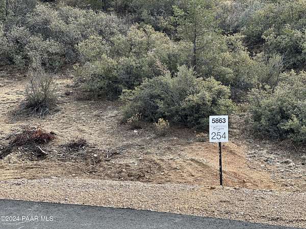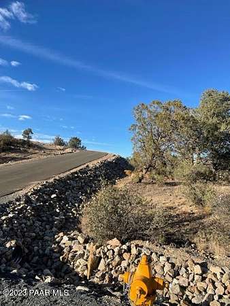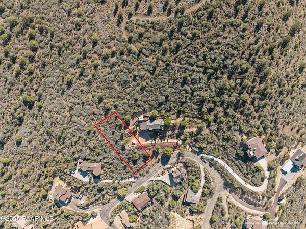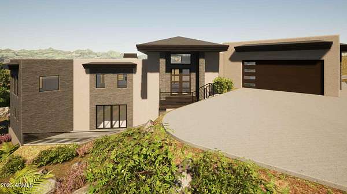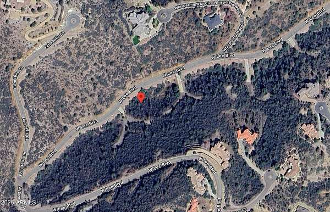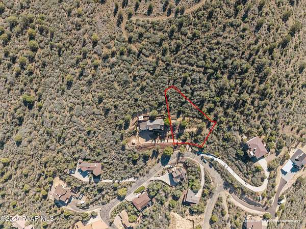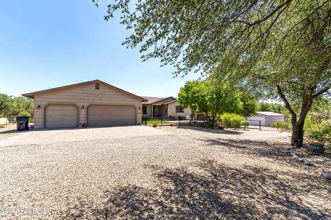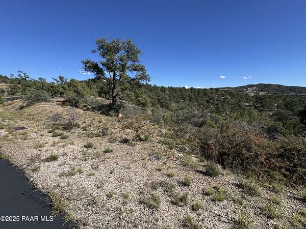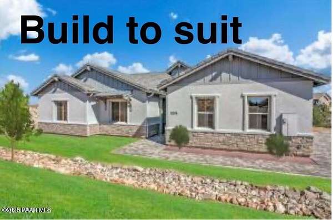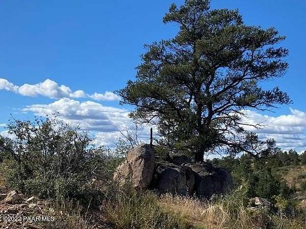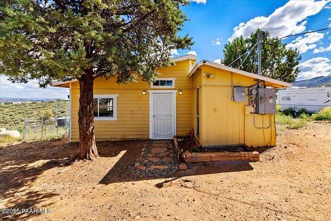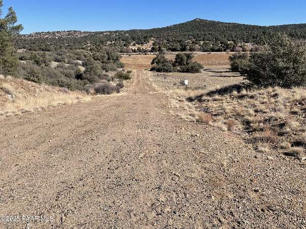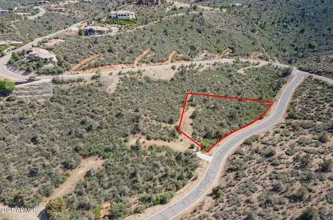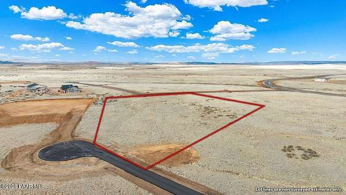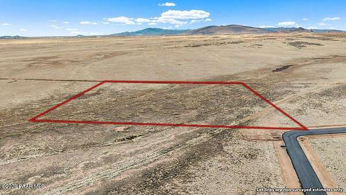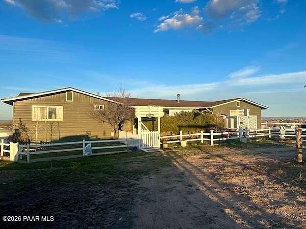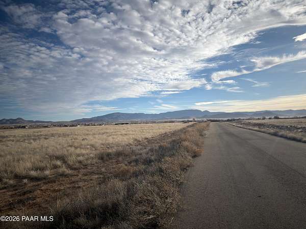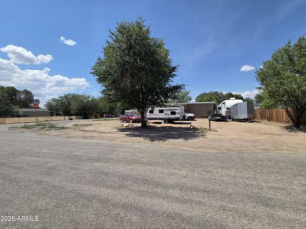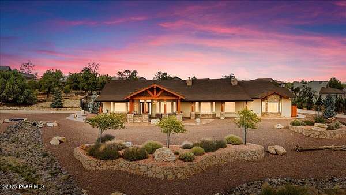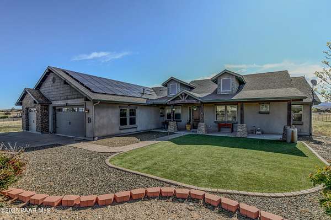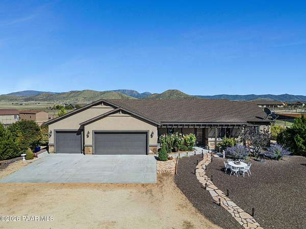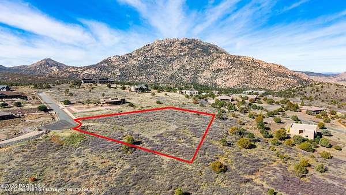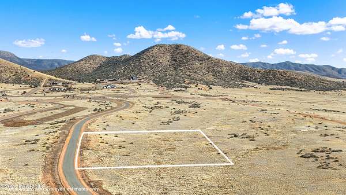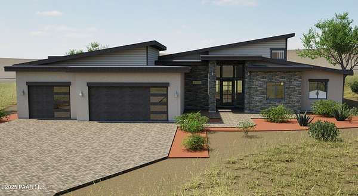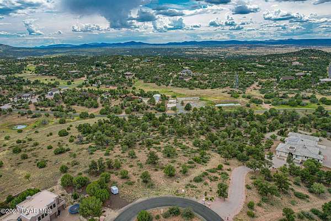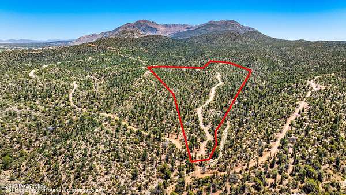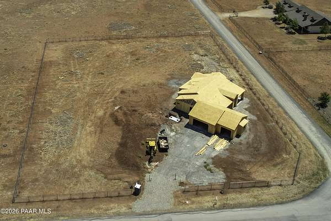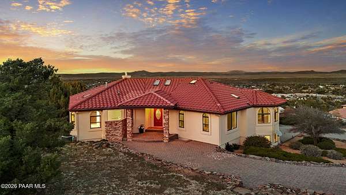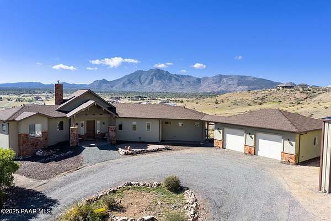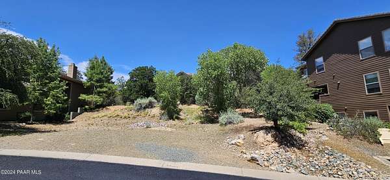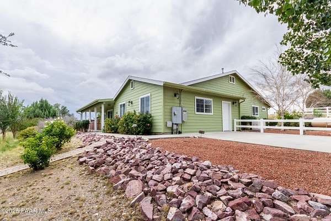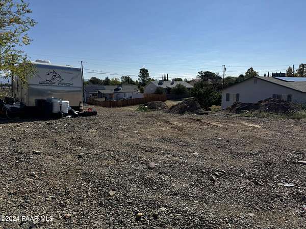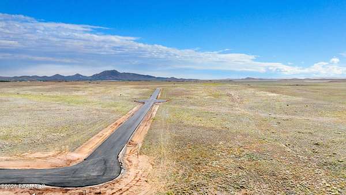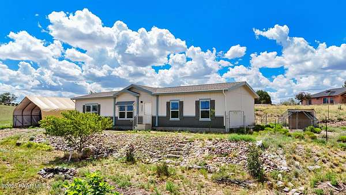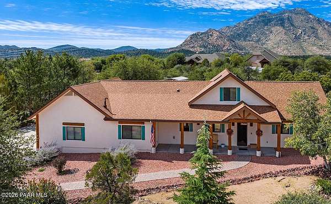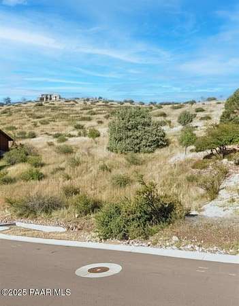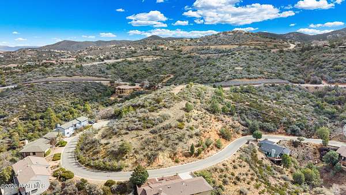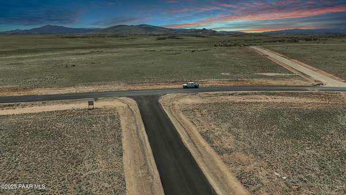Prescott, AZ land for sale
1,002 properties
Updated
$499,90040 acres
Yavapai County
Prescott, AZ 86334
$65,0000.81 acres
Yavapai County
Prescott, AZ 86305
$145,0001.38 acres
Yavapai County
Prescott, AZ 86305
$99,9000.54 acres
Yavapai County
Prescott, AZ 86305
$119,9001.5 acres
Yavapai County
Prescott, AZ 86305
$295,0005.4 acres
Yavapai County
Chino Valley, AZ 86323
$71,4000.33 acres
Yavapai County
Prescott Valley, AZ 86314
$118,0001 acre
Yavapai County
Prescott, AZ 86305
$868,0004 acres
Yavapai County4 bd, 3 ba2,639 sq ft
Prescott Valley, AZ 86315
$1,900,0002 acres
Yavapai County
Prescott, AZ 86305
$124,9001.17 acres
Yavapai County
Prescott, AZ 86305
$119,9001.33 acres
Yavapai County
Prescott, AZ 86305
$119,9001.3 acres
Yavapai County
Prescott, AZ 86305
$75,0000.48 acres
Yavapai County
Prescott, AZ 86303
$189,0000.49 acres
Yavapai County— sq ft
Prescott, AZ 86303
$55,0000.93 acres
Yavapai County
Prescott, AZ 86303
$75,0000.63 acres
Yavapai County
Prescott, AZ 86303
$809,9001.6 acres
Yavapai County3 bd, 3 ba1,880 sq ft
Prescott, AZ 86305
$224,9004.2 acres
Yavapai County
Prescott, AZ 86305
$932,6001.58 acres
Yavapai County4 bd, 3 ba2,315 sq ft
Prescott, AZ 86305
$95,9000.59 acres
Yavapai County
Prescott, AZ 86305
$200,0002.35 acres
Yavapai County3 bd, 1 ba1,023 sq ft
Dewey-Humboldt, AZ 86327
$375,00020.7 acres
Yavapai County
Prescott, AZ 86305
$55,0001 acre
Yavapai County
Prescott, AZ 86303
$179,0004 acres
Yavapai County
Prescott Valley, AZ 86315
$149,0004 acres
Yavapai County
Prescott Valley, AZ 86315
$539,9003.28 acres
Yavapai County3 bd, 2 ba2,500 sq ft
Chino Valley, AZ 86323
$365,00012 acres
Yavapai County
Prescott Valley, AZ 86315
$130,0000.17 acres
Yavapai County— sq ft
Chino Valley, AZ 86323
$1,295,0001.69 acres
Yavapai County3 bd, 3 ba3,164 sq ft
Prescott, AZ 86305
$869,0002 acres
Yavapai County4 bd, 4 ba2,971 sq ft
Prescott Valley, AZ 86315
$869,9002 acres
Yavapai County4 bd, 2 ba2,393 sq ft
Prescott Valley, AZ 86315
$225,0001.9 acres
Yavapai County
Prescott, AZ 86305
$95,0002 acres
Yavapai County
Prescott Valley, AZ 86315
$1,250,0003.44 acres
Yavapai County4 bd, 3 ba2,723 sq ft
Prescott, AZ 86305
$999,0002 acres
Yavapai County4 bd, 3 ba2,445 sq ft
Prescott Valley, AZ 86315
$225,0002.8 acres
Yavapai County
Prescott, AZ 86305
$667,44036.6 acres
Yavapai County
Prescott, AZ 86303
$950,0002 acres
Yavapai County4 bd, 3 ba2,396 sq ft
Prescott Valley, AZ 86315
$1,475,0002.37 acres
Yavapai County3 bd, 3 ba3,270 sq ft
Prescott, AZ 86305
$1,580,0007 acres
Yavapai County3 bd, 2 ba2,531 sq ft
Prescott, AZ 86305
$79,0000.08 acres
Yavapai County
Prescott, AZ 86303
$545,0001.63 acres
Yavapai County3 bd, 2 ba1,712 sq ft
Chino Valley, AZ 86323
$45,0000.18 acres
Yavapai County
Prescott Valley, AZ 86314
$250,0004 acres
Yavapai County
Prescott Valley, AZ 86315
$371,0002.6 acres
Yavapai County3 bd, 2 ba1,680 sq ft
Chino Valley, AZ 86323
$865,0001.59 acres
Yavapai County3 bd, 3 ba2,168 sq ft
Prescott, AZ 86305
$79,0000.36 acres
Yavapai County
Prescott, AZ 86301
$165,0001.16 acres
Yavapai County
Prescott, AZ 86303
$205,0004 acres
Yavapai County
Prescott Valley, AZ 86315
1-50 of 1,002 properties
