Residential Land with Home for Sale in North Canton, Ohio
7237 Brycewood Cir NW North Canton, OH 44720
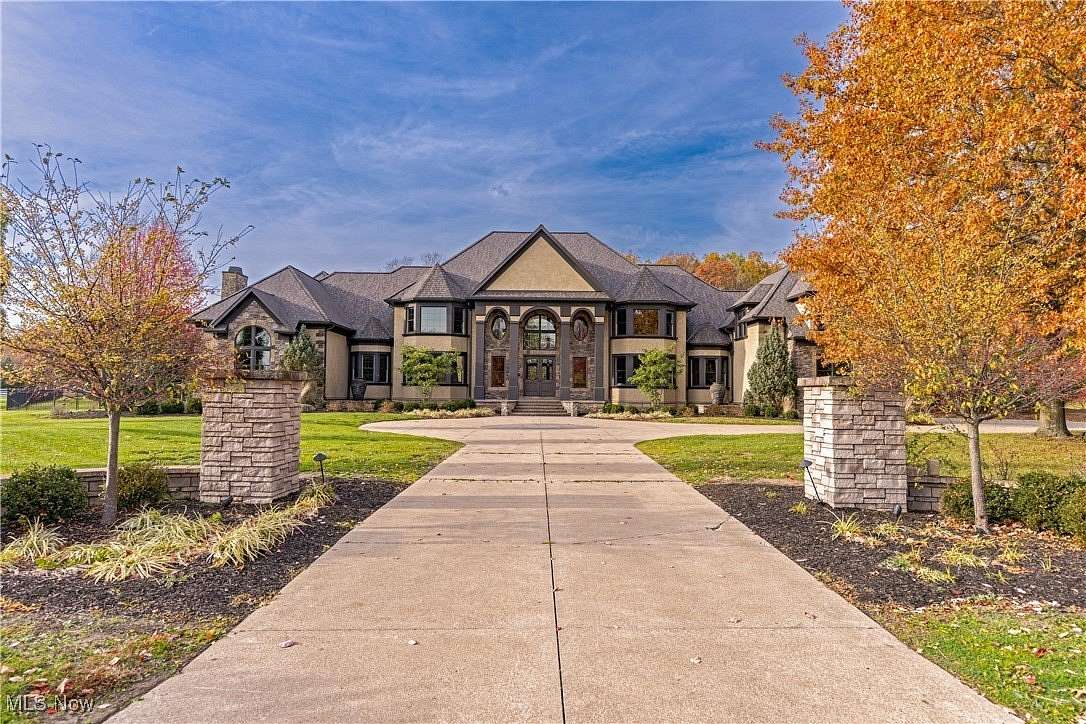
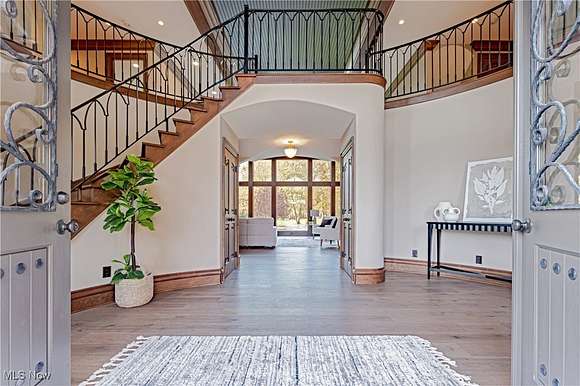
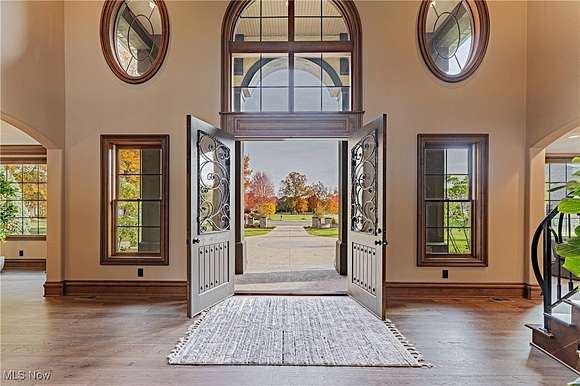
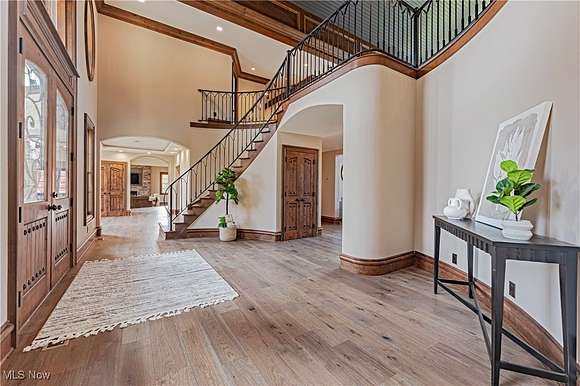












































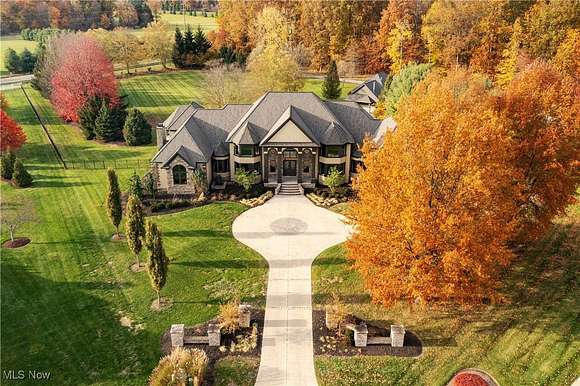
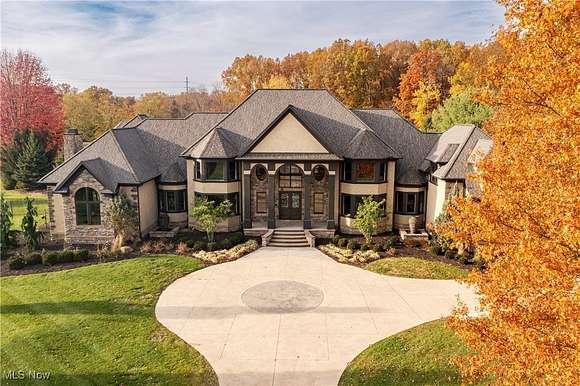

Situated on a pristine 3.34 acres on a cul-de-sac, this palatial, newly renovated French Country Estate will take your breath away. Soaring ceilings and refined finishes coalesce to create an atmosphere of sophistication and elegance--a perfect backdrop for both entertaining and everyday life. Throughout the home, sweeping windows and doors invite you to step out to multiple stone terraces and patios that surround the home. Lustrous dark hardwood flooring flows throughout the main level, and curved archways lead from the vaulted foyer into the formal dining room to the right, and a relaxed lounge area to the left. A vaulted great room features a fireplace and sliding doors that open to a gorgeous sun room that opens to a stone patio with a fireplace. The kitchen is a work of art, complete with rich leathered-granite countertops, an oversized island, top-of-the-line appliances, and custom cabinetry. Two powder rooms, a laundry room, and two bonus rooms perfect for home offices complete the first floor. Upstairs, there are 5 bedroom suites, including the stunning primary suite, which includes a dream closet with an island, a resort-style bath, and a private covered terrace off of the bedroom. All bedrooms have ample closet space, and two bedrooms have bonus loft areas. The party continues in the lower level, complete with a family room with a kitchenette, a two-tiered home theater, a billiards room, and a guest suite. Outside, the backyard oasis includes a sprawling heated pool and pool house, a large stone patio, and a 3+ car heated garage.
Directions
77S to Arlington Rd Exit 120. Right on S Arlington Rd, keep right at roundabout, continue for 4.5 miles, left onto Pine Ridge St NW, left onto Brycewood Cir NW, home at end of cul-de-sac.
Property details
- County
- Stark County
- Community
- Meadowlands
- School District
- Jackson LSD - 7605
- Elevation
- 1,096 feet
- MLS Number
- NEOHREX 5082899
- Date Posted
Legal description
5 WH THE MEADOWLANDS (3.34A)
Parcels
- 01618681
Property taxes
- 2023
- $19,613
Expenses
- Home Owner Assessments Fee
- $350 annually
Detailed attributes
Listing
- Type
- Residential
- Subtype
- Single Family Residence
Structure
- Style
- Colonial
- Materials
- Stone, Stucco, Wood Siding
- Roof
- Asphalt, Fiberglass
- Heating
- Fireplace, Forced Air
Exterior
- Parking
- Driveway, Garage, Heated, Oversized, Paved or Surfaced
- Features
- Balcony, Courtyard, Sprinkler Irrigation
Interior
- Rooms
- Bathroom x 5, Bedroom x 5
- Appliances
- Dishwasher, Garbage Disposer, Range, Washer
- Features
- Bar, Beamed Ceilings, Cathedral Ceilings, Central Vacuum, Coffered Ceilings, Crown Molding, Double Vanity, Eat in Kitchen, Entrance Foyer, Granite Counters, High Ceilings, Kitchen Island, Pantry, Recessed Lighting, Soaking Tub, Vaulted Ceilings, Walk in Closets, Wet Bar
Listing history
| Date | Event | Price | Change | Source |
|---|---|---|---|---|
| Nov 8, 2024 | New listing | $2,490,000 | — | NEOHREX |