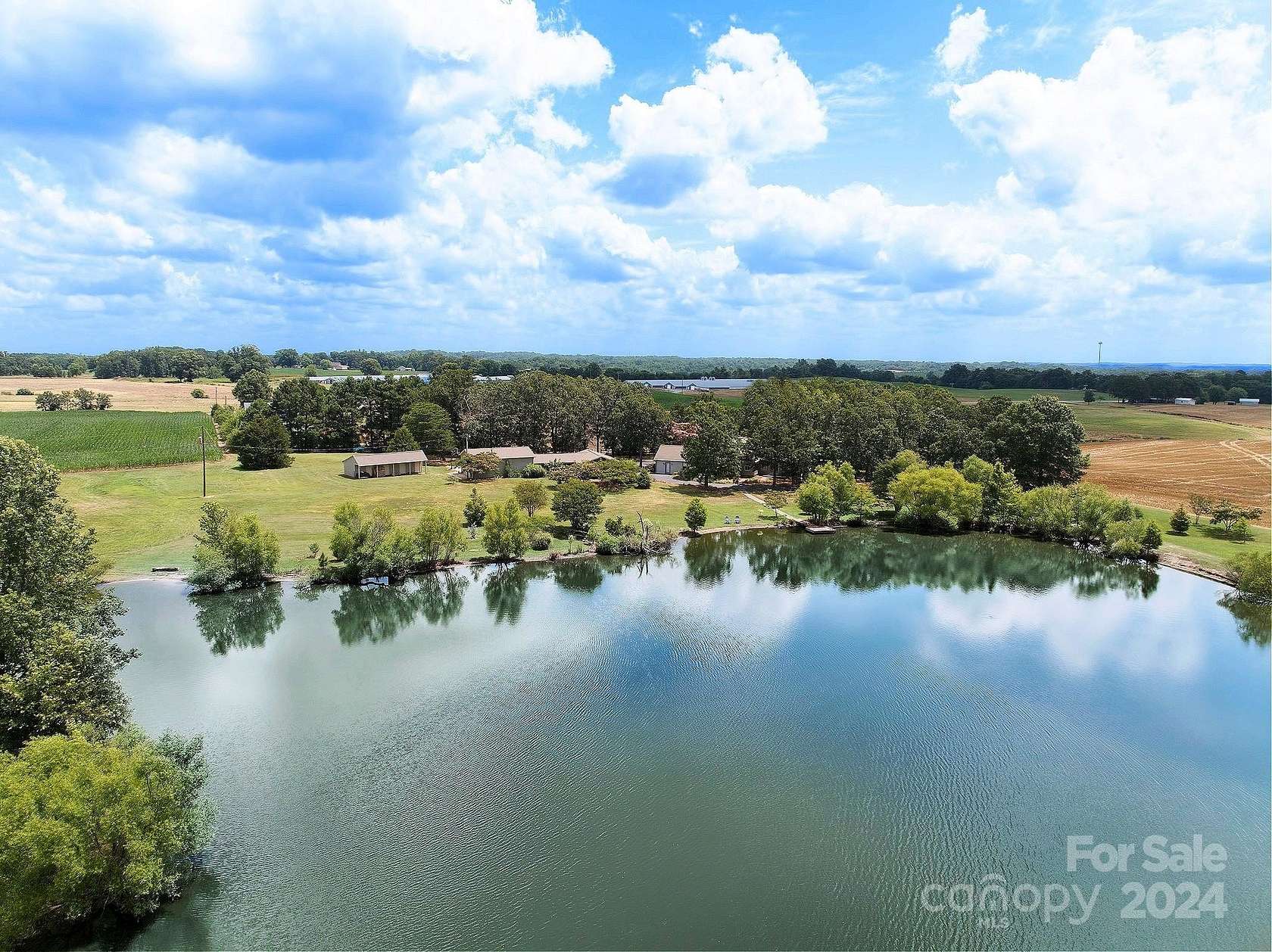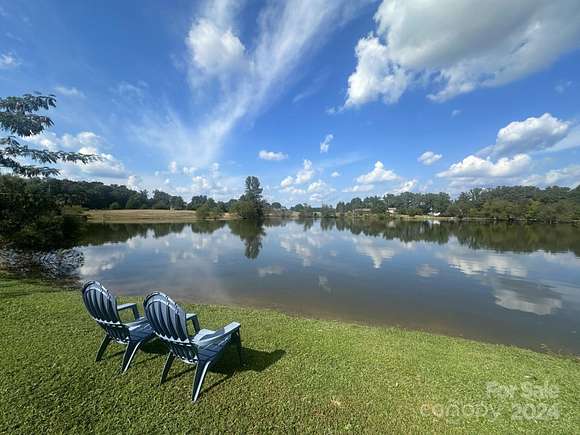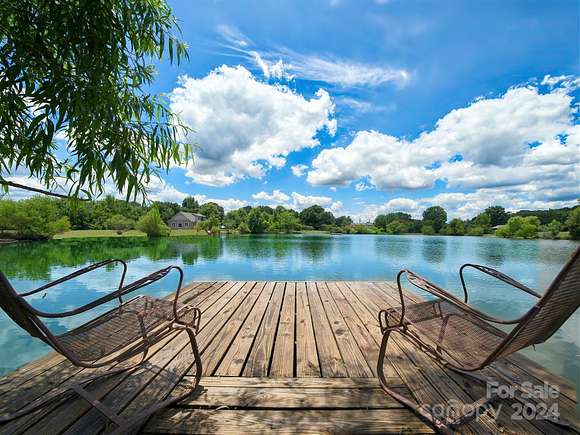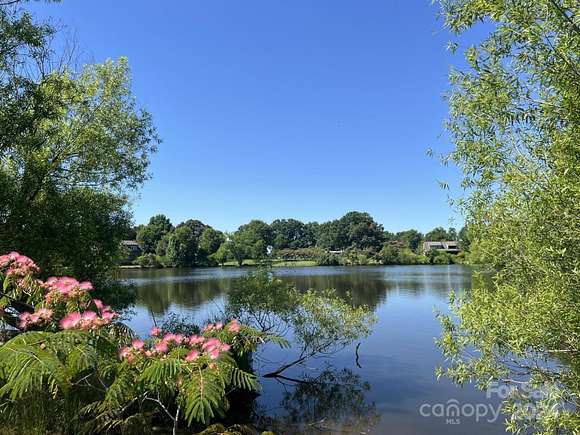Land with Home for Sale in Marshville, North Carolina
7204 E Nc 218 Hwy Marshville, NC 28103



































Wow - Lakefront Property Located in the Heart of Union County on 13.8 acres w/Tree lined Paved Driveway. The Beautiful Entrance leads into the Vaulted Living Room w/Stunning Wood Floors & 2 Story Stone Wood Burning Fireplace. Spacious Bonus Room leads to the Stunning Covered Deck w/Panoramic Views & Custom Stone Barbecue Smoker. Chef's Kitchen w/Corian Counters, Viking Commercial Range, Huge Pantry & Breakfast Area. Dining Room w/Bay Window leads into the Sunroom/Office. The Main Floor has an Attached Business Office or In-Law Suite w/Separate Entrance, 2 Large Rooms, Half Bathroom w/Potential to make it a Full Bathroom. Main Floor Primary Bedroom w/Large Bathroom. 2 More Bedrooms & Full Bathroom on the Main Floor. 2nd Floor Has 2 Bedrooms plus Full Bathroom. Detached 2 Car Garage, Pass-Through Garage, Workshop & 3 Car Garage. This Stunning Property also has 4 Stall Barn, Chicken Coop, RV Site, 2 Farmed Fields (Endless Possibilities) & the Stunning Stocked, Spring Fed Lake with Dock.
Directions
Take NC 218 to the Property, just passed Dusty Lane. Please use the main paved driveway off NC 218 and park in the assigned parking spaces in front of the Manor House.
Location
- Street Address
- 7204 E Nc 218 Hwy
- County
- Union County
- Elevation
- 515 feet
Property details
- Zoning
- AF8
- MLS Number
- CMLS 4184255
- Date Posted
Parcels
- 01-117-005
Detailed attributes
Listing
- Type
- Residential
- Subtype
- Single Family Residence
- Franchise
- United Real Estate
Lot
- Views
- Water
- Features
- Dock, Waterfront
Structure
- Materials
- Brick, Stone, Stucco
- Roof
- Composition
- Heating
- Forced Air
Exterior
- Parking
- Detached Garage, Driveway, Garage, Parking Lot, RV
- Fencing
- Fenced
- Features
- Fencing, Fire Pit, Level, Outdoor Kitchen, Pond(s), Rainwater Catchment, Storage, Views
Interior
- Rooms
- Bathroom x 4, Bedroom x 5
- Floors
- Linoleum, Tile, Wood
- Appliances
- Dishwasher, Gas Range, Microwave, Range, Washer
- Features
- Attic Walk in, Built-In Features, Entrance Foyer, Garden Tub, Open Floorplan, Pantry, Split Bedroom, Walk-In Closet(s), Walk-In Pantry
Nearby schools
| Name | Level | District | Description |
|---|---|---|---|
| New Salem | Elementary | — | — |
| Piedmont | Middle | — | — |
| Piedmont | High | — | — |
Listing history
| Date | Event | Price | Change | Source |
|---|---|---|---|---|
| Sept 18, 2024 | New listing | $1,250,000 | — | CMLS |