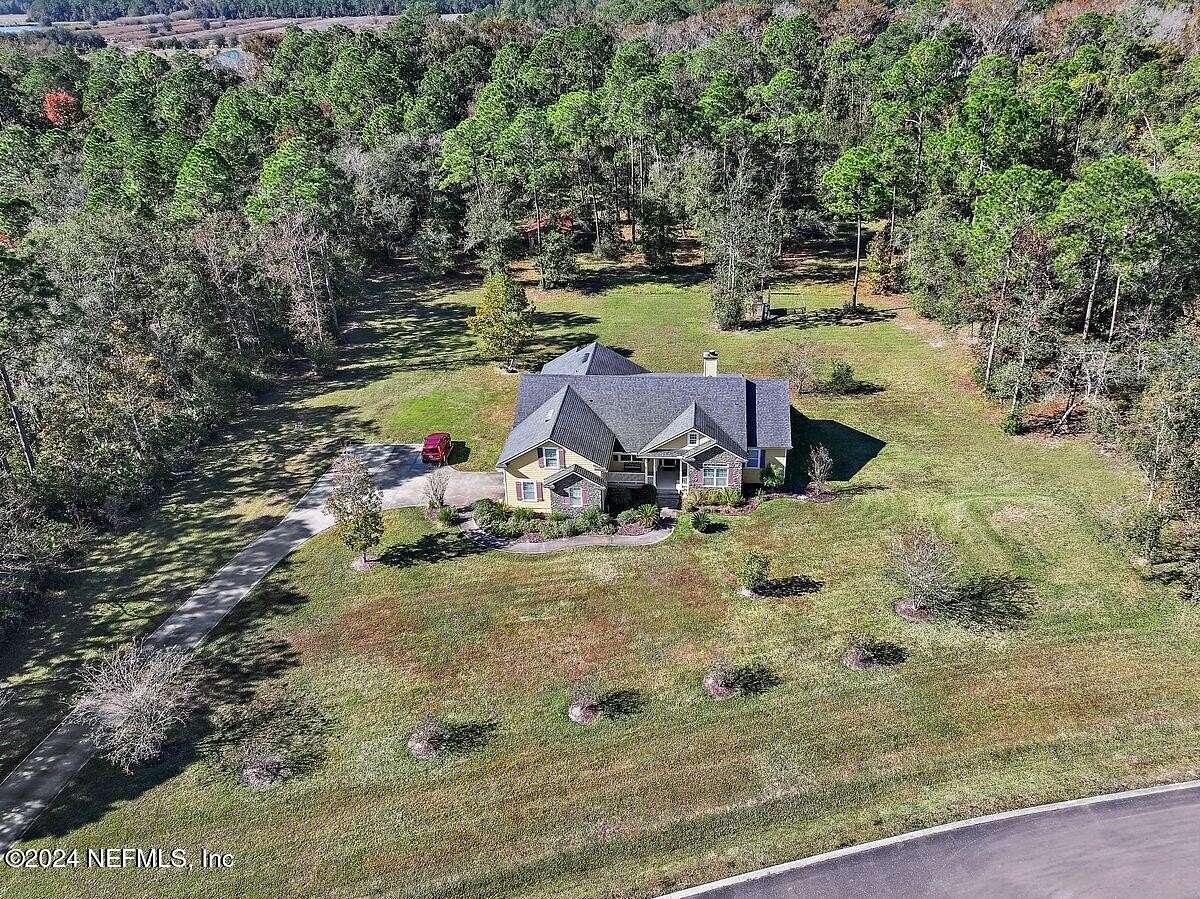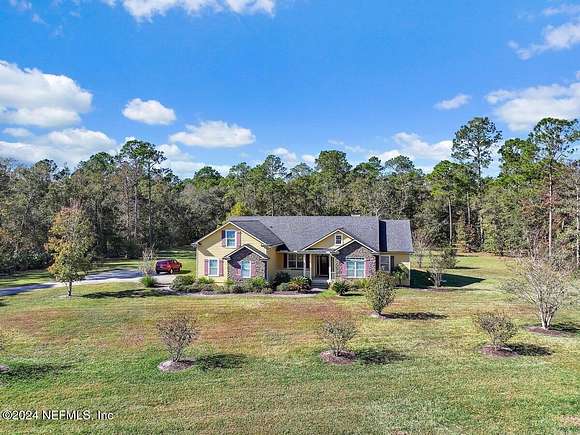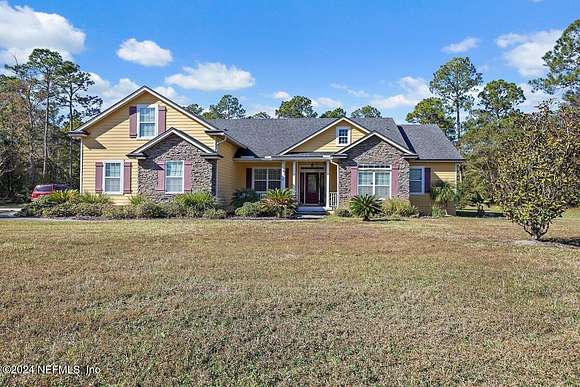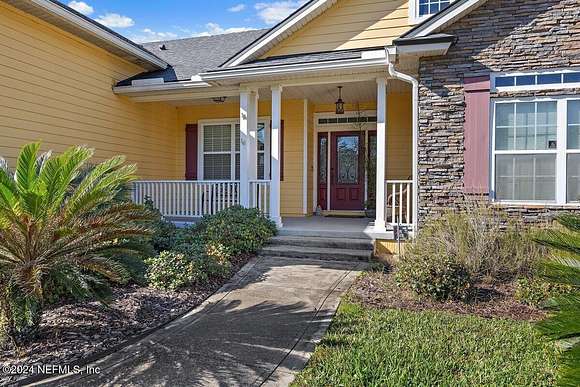Residential Land with Home for Sale in St. Augustine, Florida
72 Honey Branch Ln St. Augustine, FL 32092
































MULTIPLE OFFERS - HIGHEST AND BEST DUE BY 5PM MONDAY 12/9/24 - Welcome to your private oasis! Nestled on just under 5 acres, this beautifully maintained 2014-built home offers the perfect blend of modern amenities and serene country living. The Hardie siding exterior exudes timeless charm, while the side-entry 2-car garage adds convenience and curb appeal. Step inside to discover a thoughtfully designed open floor plan featuring vaulted ceilings and wood floors throughout the main living areas, with cozy carpet in the bedrooms. The open kitchen boasts granite countertops, 42'' cabinets, soft-close drawers, and an oversized island--ideal for entertaining. Enjoy seamless indoor-outdoor living with 8' sliding doors that open to the screened back porch, offering stunning views of the sprawling backyard. Relax by the wood-burning fireplace in the living room, or retreat to the spacious master suite, complete with tray ceilings, two walk-in closets... and a luxurious ensuite bath featuring a walk-in shower, soaking tub, and double raised-height vanity. The bonus room upstairs offers flexibility as a guest suite, office, or playroom. This property is an equestrian's dream, zoned for horses and featuring riding trails and a 16'x35' pole barn. An artisan well ensures fresh water year-round. Located in a peaceful setting yet close to modern conveniences, this home combines the best of both worlds. Schedule your tour today to experience this rare gem!
Directions
CR 208 W, Turn Left onto Honey Branch Ln. House is on the right.
Location
- Street Address
- 72 Honey Branch Ln
- County
- Saint Johns County
- Community
- Honey Branch Estates
- Elevation
- 16 feet
Property details
- Zoning
- Residential
- MLS Number
- NEFMLS 2058766
- Date Posted
Property taxes
- 2024
- $5,165
Expenses
- Home Owner Assessments Fee
- $120 monthly
Parcels
- 0305510020
Legal description
63/56-58 HONEY BRANCH ESTATES LOT 2 OR4518/1083 &
Detailed attributes
Listing
- Type
- Residential
- Subtype
- Single Family Residence
Structure
- Style
- Ranch
- Stories
- 2
- Materials
- Fiber Cement, Stone
- Roof
- Shingle
- Heating
- Central Furnace, Fireplace
Exterior
- Parking
- Garage
- Features
- Porch, Screened, Wooded
Interior
- Rooms
- Bathroom x 3, Bedroom x 5
- Floors
- Carpet, Wood
- Appliances
- Microwave, Refrigerator
- Features
- Breakfast Bar, Entrance Foyer, His and Hers Closets, Primary Bathroom -Tub With Separate Shower, Primary Downstairs, Split Bedrooms, Walk-In Closet(s)
Listing history
| Date | Event | Price | Change | Source |
|---|---|---|---|---|
| Dec 10, 2024 | Under contract | $800,000 | — | NEFMLS |
| Dec 5, 2024 | New listing | $800,000 | — | NEFMLS |