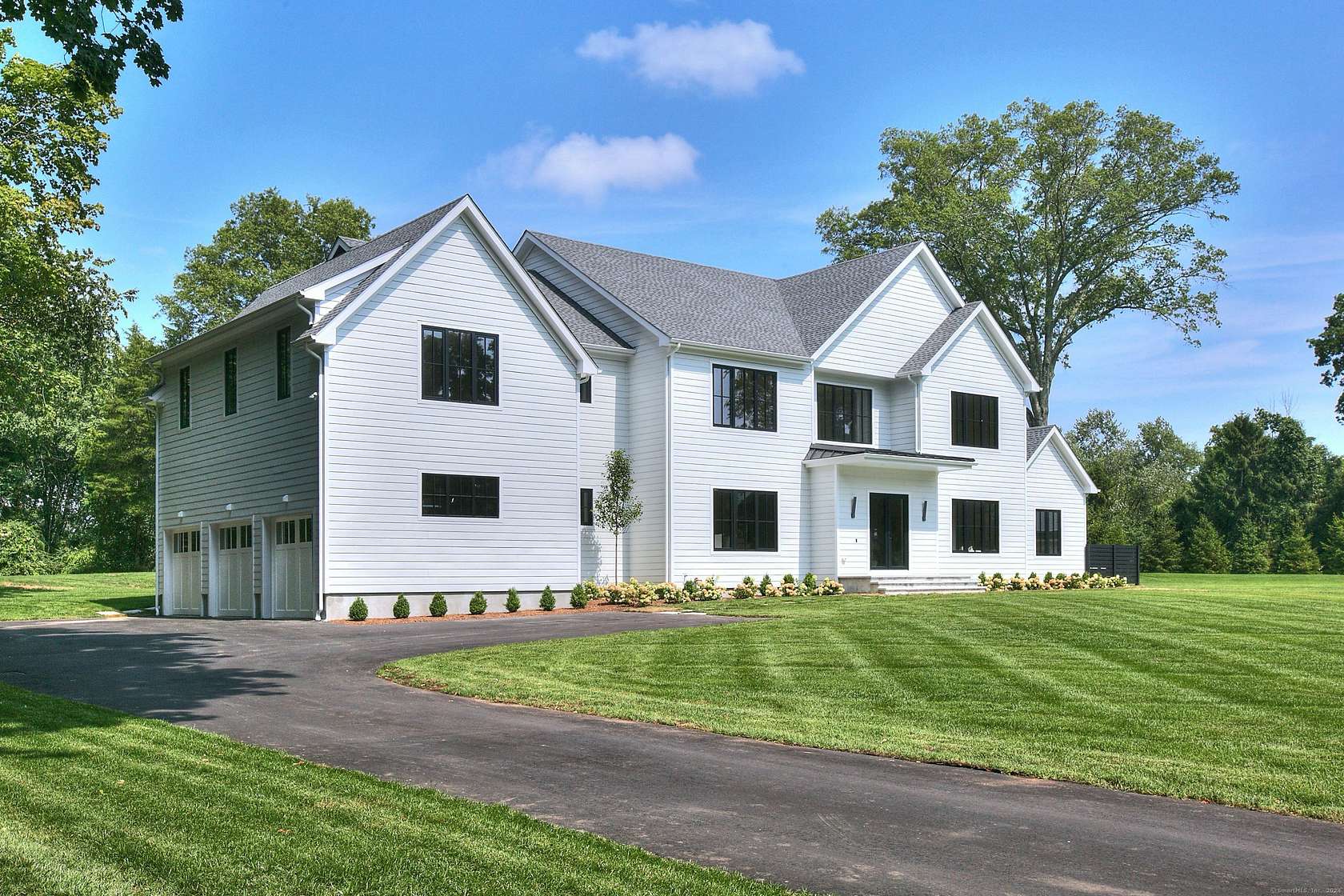Residential Land with Home for Sale in Westport, Connecticut
72 Clinton Ave Westport, CT 06880

Come see the latest offering by multiple HOBI award winning builder; CCO Habitats. As always, this home is different than anything we've done before. With around 2.5 acres, you can enjoy the uncommon space and privacy offered while being located just over a mile from either downtown Westport or the Merritt Parkway. Super convenient! We've already put in the 20x40 salt water gunite pool, but there's plenty of room for an ADU/ tennis/pickle/basketball court as well. Because the flat dry land is so expansive; we've built the homes wider vs taller, adding extra rooms to the finished levels. Yes, this is a home that finally has both an office and a guest bedroom (or in-law suite) on the first floor. 10 foot ceilings make the home feel even more spacious. European tilting windows are a fabulous luxury to enjoy. Of course there's a generator. There's an EV outlet as well. There are surprises in every room for you to discover - make your move quickly and enjoy your new life in Westport!
Directions
Weston Road to Ford Road (the Aspetuck River is on your right ) to Clinton or Easton Road to Clinton. The home is next to Guard Hill by the former headquarters of Bridgewater Associates
Property details
- County
- Fairfield County
- Community
- Downtown North
- Zoning
- AAA
- Elevation
- 98 feet
- MLS Number
- CTMLS 24021863
- Date Posted
Detailed attributes
Listing
- Type
- Residential
- Subtype
- Single Family Residence
Lot
- Views
- Water
Structure
- Style
- Colonial
- Roof
- Asphalt, Shingle
- Cooling
- Zoned A/C
- Heating
- Fireplace
Exterior
- Parking
- Attached Garage, Garage
- Features
- Gutters, Patio, Stone Wall, Underground Sprinkler, Underground Utilities
Interior
- Rooms
- Basement, Bathroom x 5, Bedroom x 5, Gym, Laundry
- Appliances
- Cooktop, Dishwasher, Freezer, Gas Cooktop, Microwave, Range, Refrigerator, Washer
- Features
- Accessible Approach With Ramp, Accessible Bath, Auto Garage Door Opener, Fireplace Insert, Generator, Hallways 36+ Inches Wide, Open Floor Plan, Programmable Thermostat, Roll-In Shower, Security System
Nearby schools
| Name | Level | District | Description |
|---|---|---|---|
| Coleytown | Elementary | — | — |
| Coleytown | Middle | — | — |
| Staples | High | — | — |
Listing history
| Date | Event | Price | Change | Source |
|---|---|---|---|---|
| Sept 10, 2024 | Under contract | $4,200,000 | — | CTMLS |
| Aug 2, 2024 | New listing | $4,200,000 | — | CTMLS |