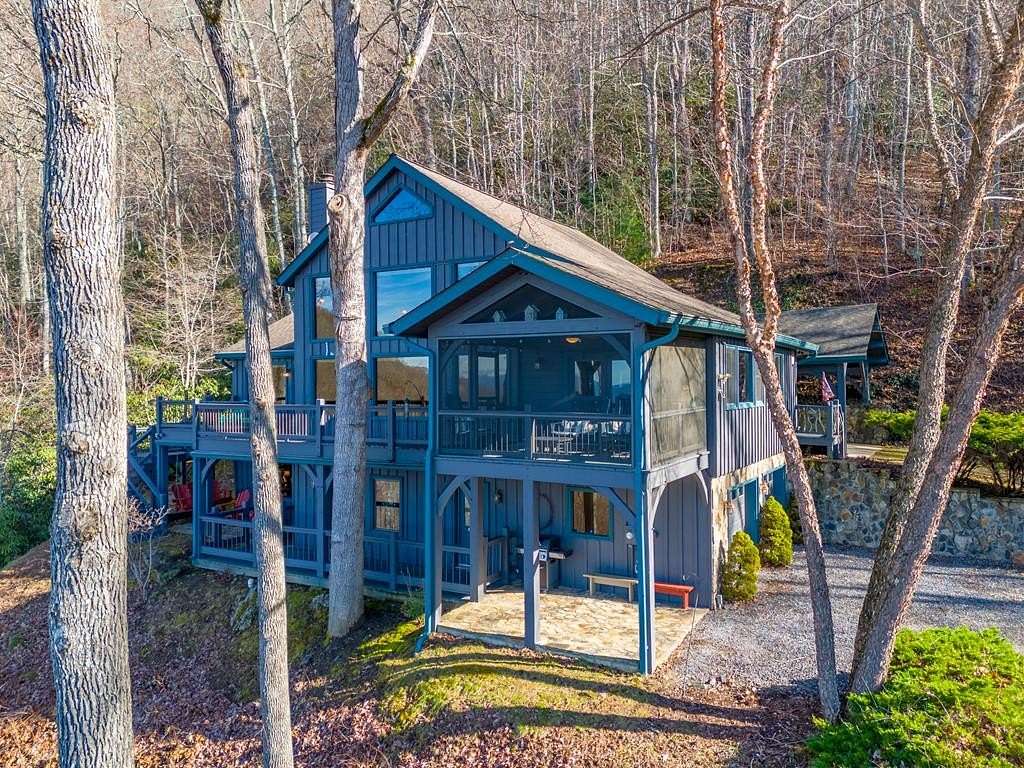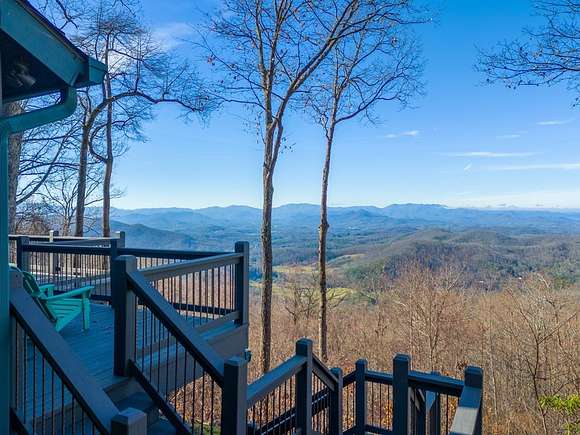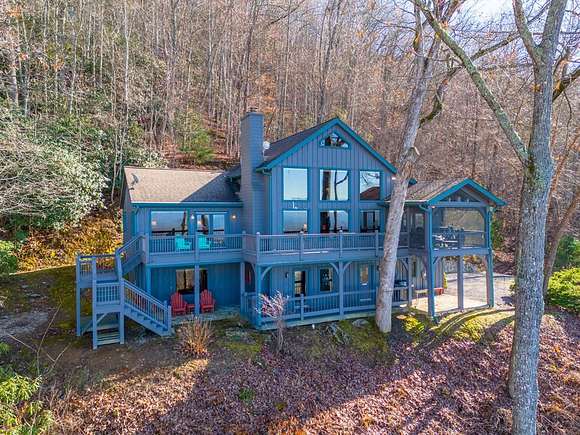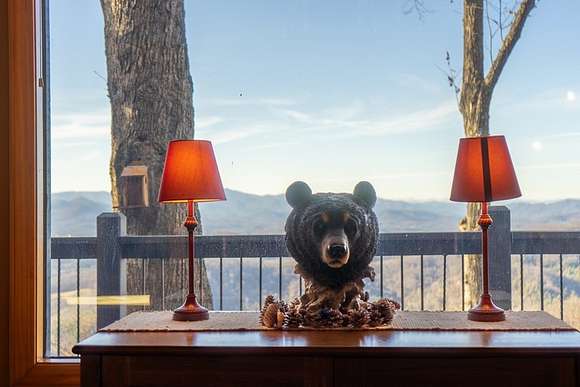Residential Land with Home for Sale in Franklin, North Carolina
719 Bear Paw Rdg Franklin, NC 28734









































































This timber frame home, perched at an impressive 3,219 feet elevation, offers the county's most breathtaking long-range views. Fully furnished and income-producing, it's the perfect opportunity for both a private retreat and a profitable investment. Nestled at the end of a dead-end road and bordering the forest service, this property provides unparalleled privacy & tranquility.As you step through the covered front porch, you'll be captivated by the home's open floor plan, highlighted by massive timber beams, warm pine floors,& tongue & groove ceilings. The awe-inspiring windows showcase the panoramic views, drawing the beauty of the outdoors into every corner of the home. The centerpiece of the living area is a striking stone fireplace with gas logs, creating a cozy spot to unwind as you watch the snowfall blanket the treetops.The kitchen is both functional and stylish, featuring black appliances, black quartz countertops, & custom cabinetry. The spacious dining & living areas are perfect for hosting gatherings while still maintaining an intimate mountain ambiance. A loft bedroom provides a cozy perch, while the lower level boasts a welcoming family room w/wood burning stove.
Directions
From the Highlands Rd go east to left on Ellijay Rd. then right onto Higdon Rd. to right into the Hemlock Falls subdivision. Stay right through the Hemlock Preserves sign then right onto Bear Paw Ridge all the way to the house at 719.
Location
- Street Address
- 719 Bear Paw Rdg
- County
- Macon County
- Community
- Hemlock Preserve
- Elevation
- 3,212 feet
Property details
- MLS Number
- FBR 26039574
- Date Posted
Expenses
- Home Owner Assessments Fee
- $400
Parcels
- 7524136709
Detailed attributes
Listing
- Type
- Residential
- Subtype
- Single Family Residence
- Franchise
- Keller Williams Realty
Structure
- Stories
- 1
- Materials
- Board & Batten Siding, Stone, Wood Siding
- Roof
- Composition, Shingle
- Cooling
- Heat Pumps
- Heating
- Fireplace
Exterior
- Parking Spots
- 3
- Parking
- Carport, Garage, Underground/Basement
- Features
- Deck, Packing Shed, Porch, Rustic Appearance, Satellite Dish, Screened Porch/Deck, Shed(s), Storage, Storage Building/Shed
Interior
- Rooms
- Basement, Bathroom x 4, Bedroom x 3, Dining Room, Family Room, Kitchen, Laundry, Living Room
- Appliances
- Dishwasher, Dryer, Filter Water, Garbage Disposer, Gas Oven, Gas Range, Microwave, Range, Refrigerator, Washer
- Features
- Breakfast Bar, Cathedral/Vaulted Ceiling, Ceiling Fans, Cell Service Available, Ceramic Tile Bath, Formal Dining Room, Garage Door Opener, Great Room, Island, Kitchen/Dining Room, Kitchen/FR Combo, Large Master Bedroom, Living/Dining Room, Main Level Living, Open Floor Plan, Pantry, Primary On Main Level, Primary W/Ensuite, Rec/Game Room, Smoke Detectors, Split Bedroom, Walk-In Closets, Whirlpool Tub, Window Treatments
Nearby schools
| Name | Level | District | Description |
|---|---|---|---|
| East Franklin | Elementary | — | — |
| MacOn Middle | Middle | — | — |
| Franklin | High | — | — |
Listing history
| Date | Event | Price | Change | Source |
|---|---|---|---|---|
| Jan 10, 2025 | New listing | $819,000 | — | FBR |