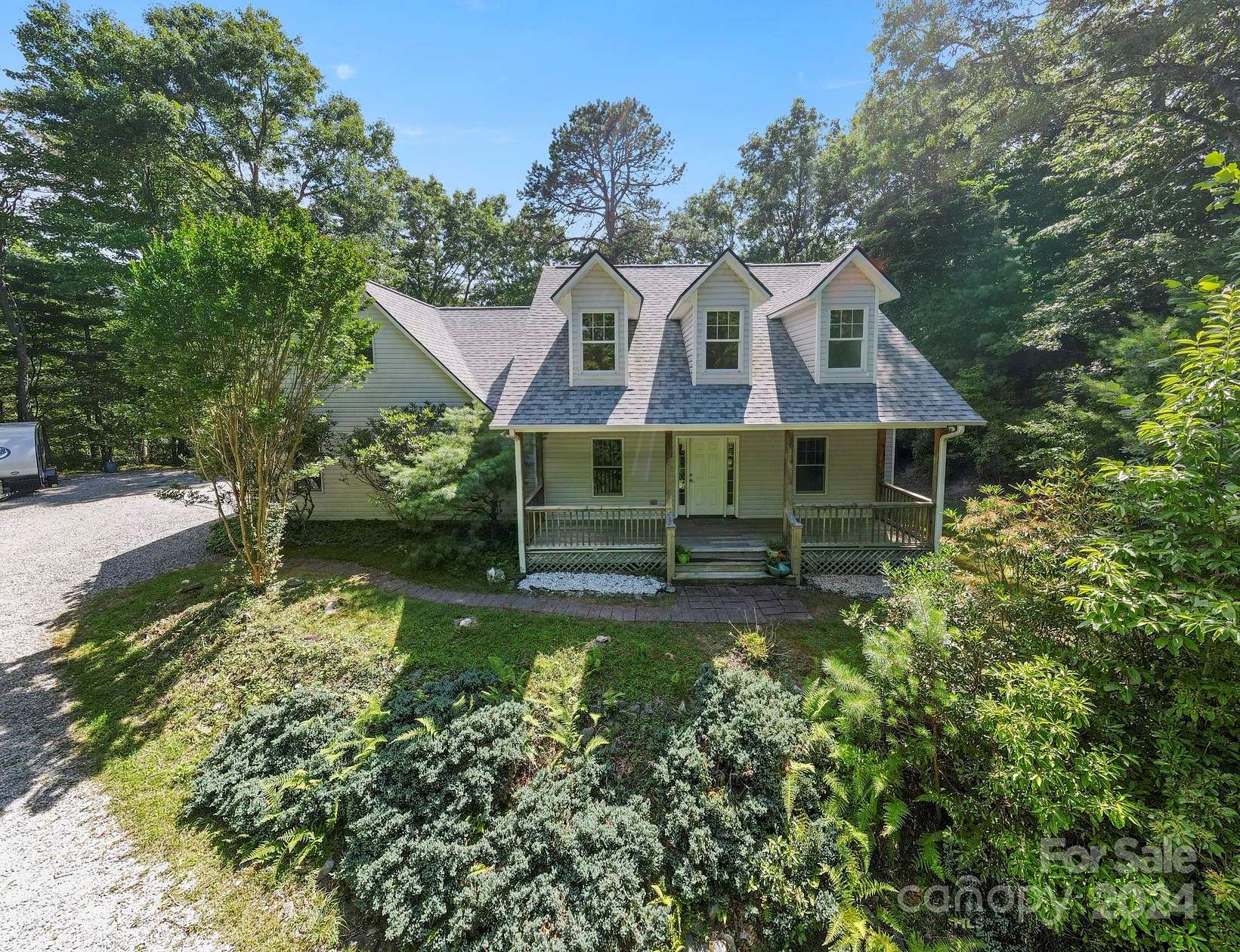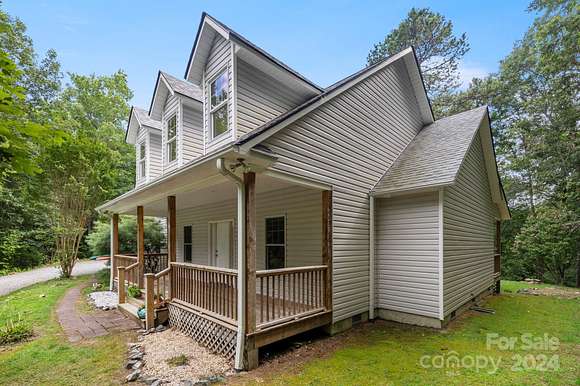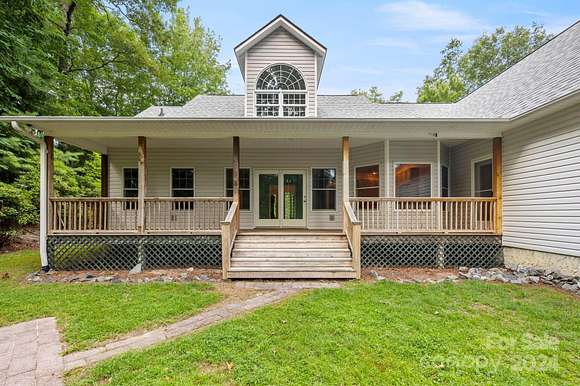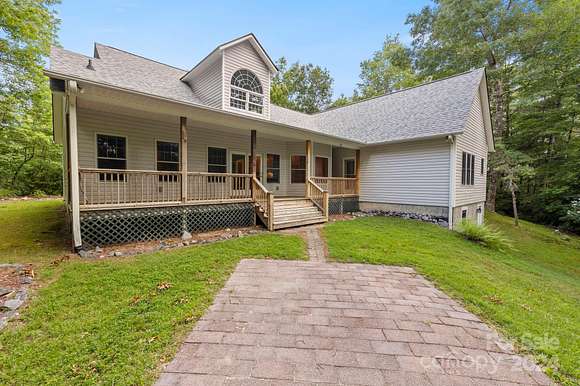Residential Land with Home for Sale in Brevard, North Carolina
718 Thunder Rd Brevard, NC 28712















































PRICE REDUCED! Designed by the renowned architect Donald Gardner, this classic Cape Cod home epitomizes gracious Southern living and comes with and extra lot! The expansive porches and fire pit patio invite you to savor the serene wooded surroundings on the large double lot. Inside, enjoy the ease of one-level living with a split bedroom layout. The dining room, foyer, one bedroom, and living room are bathed in natural light from the dormer windows. The public areas flow seamlessly, centered around a generous size kitchen island. The light-filled primary suite boasts a spacious walk-in closet. Additional features include a main-level two-car garage. Located in the charming Whiskey Creek II neighborhood, you're just 15 minutes from downtown Brevard. This one owner home got a new roof in 2022 and has a Rinnai tankless water heater. There is generous storage space in the attic above the garage.
Directions
The driveway is a sharp switchback unless you follow these directions: From 276 turn into Whiskey Creek II on Thunder Rd and stay on Thunder Rd- do NOT make the first left (Approx. 0.2 mile from 276) which is what GPS will tell you to do. Thunder Rd circles around- stay on Thunder Rd for approx. 0.5 miles- then you will have to make a left turn to stay on Thunder Rd (if you stay straight it turns into Moon Circle). See #718 on the right- will be approx .75 miles from 276
Location
- Street Address
- 718 Thunder Rd
- County
- Transylvania County
- Community
- Whiskey Creek II
- Elevation
- 2,854 feet
Property details
- MLS Number
- CMLS 4161925
- Date Posted
Expenses
- Home Owner Assessments Fee
- $300 annually
Parcels
- 8583-93-4918-000
Legal description
S 2 P 3 L123 MOON CIRCL
Resources
Detailed attributes
Listing
- Type
- Residential
- Subtype
- Single Family Residence
Lot
- Views
- Mountain
Structure
- Style
- Cape Cod
- Materials
- Block, Concrete
- Roof
- Shingle
- Heating
- Heat Pump
Exterior
- Parking
- Attached Garage, Driveway, Garage
- Features
- Corner Lot
Interior
- Rooms
- Basement, Bathroom x 2, Bedroom x 3
- Floors
- Tile, Wood
- Appliances
- Cooktop, Dishwasher, Dryer, Gas Cooktop, Microwave, Refrigerator, Washer, Washer/Dryer Combo
- Features
- Entrance Foyer, Kitchen Island, Open Floorplan, Split Bedroom, Walk-In Closet(s)
Nearby schools
| Name | Level | District | Description |
|---|---|---|---|
| Brevard | Elementary | — | — |
| Brevard | Middle | — | — |
| Brevard | High | — | — |
Listing history
| Date | Event | Price | Change | Source |
|---|---|---|---|---|
| Oct 12, 2024 | Under contract | $530,000 | — | CMLS |
| Sept 10, 2024 | Price drop | $530,000 | $15,000 -2.8% | CMLS |
| Aug 25, 2024 | Price drop | $545,000 | $15,000 -2.7% | CMLS |
| Aug 12, 2024 | Price drop | $560,000 | $15,000 -2.6% | CMLS |
| July 26, 2024 | New listing | $575,000 | — | CMLS |