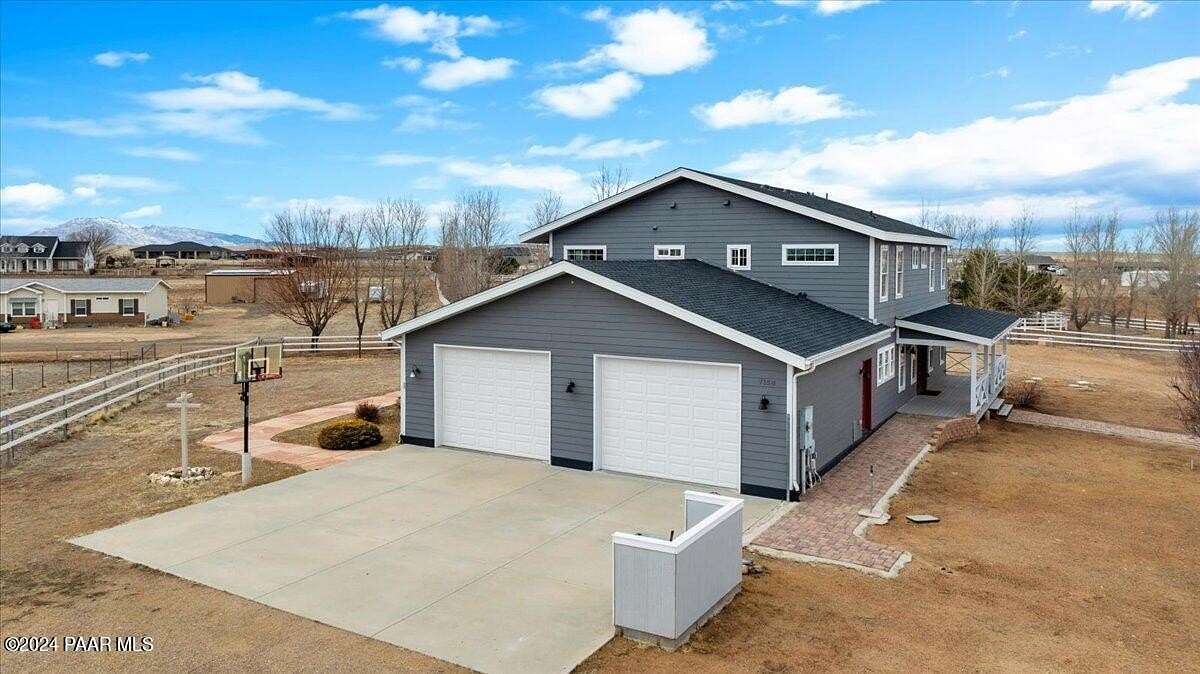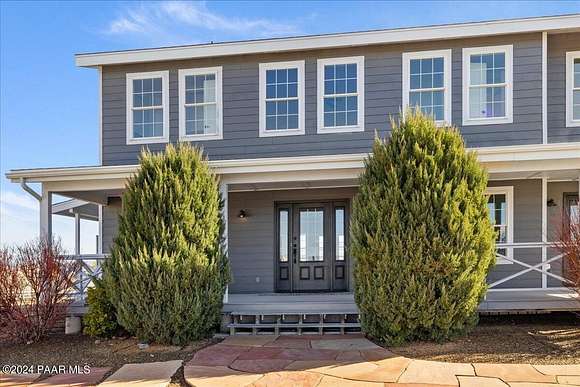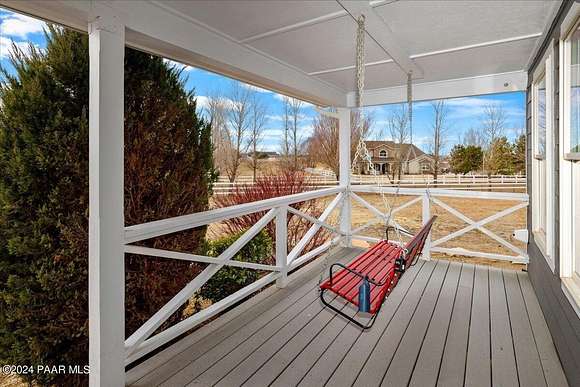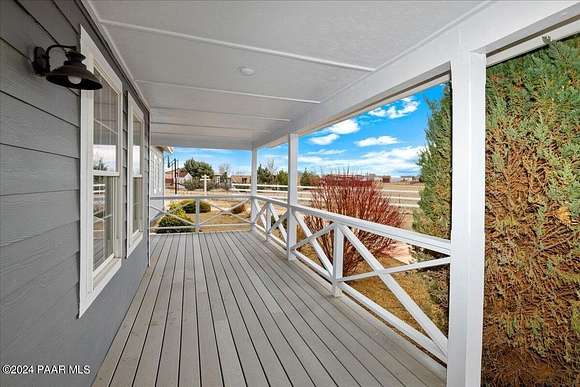Residential Land with Home for Sale in Prescott Valley, Arizona
7150 E Napoli Rd Prescott Valley, AZ 86315

































Nestled in the heart of the countryside, this charming rural home offers serenity & timeless beauty on a sprawling 2-acre lot. With its welcoming front porch & classic farmhouse architecture, the home features 4 bedrooms, 4 baths & 2.5-car garage. Surrounded by expansive views, scattered ranchettes, ancient trees & stunning sunsets, the home is a peaceful retreat away from the world's hustle. Great well! Built to last, with steel framing for the exterior walls, floor, ceiling, & roof, ensuring unmatched durability & stability. Energy efficiency in mind: walls, floors & ceilings insulated with 6'' foam. Engineered elevated pad where the shed is located. Seller planned to build a 700 SF guest home on pad. Water/power at the site. A rare gem, this home promises a perfect escape for families
Directions
89A to Viewpoint Drive - exit 232. Follow N Viewpoint Drive/N Poquito Valley Rd to E Napoli Road. TL on Napoli Road. Sign at driveway. Home is set back off the road. Follow shared driveway easement to gated entrance with sign. No gate code needed.
Location
- Street Address
- 7150 E Napoli Rd
- County
- Yavapai County
- Community
- Poquito Valley
- Elevation
- 4,843 feet
Property details
- Zoning
- RCU-2A
- MLS Number
- PAAR 1070259
- Date Posted
Property taxes
- 2024
- $3,095
Parcels
- 103-01-192w
Legal description
LOT 32 POQUITO VALLEY LS 8/1-7 THE NW PCL COR LYINGAPPROX 660.86 FT S & 657.71 FT E FROM THE NW COR OF SAID LOT 32 11-15- 1W CONT 2.00 AC 4596/893 POQUITO VALLEY BOOK 8 PAGE 1
Resources
Detailed attributes
Listing
- Type
- Residential
- Subtype
- Single Family Residence
Lot
- Views
- Mountain, Panorama, Valley
Structure
- Materials
- Frame
- Roof
- Composition
- Cooling
- Heat Pumps
- Heating
- Forced Air, Heat Pump
Exterior
- Parking Spots
- 2
- Parking
- RV
- Fencing
- Fenced, Perimeter
- Features
- Covered Deck, Deck, Driveway Concrete, Driveway Gravel, Landscaping-Front, Landscaping-Rear, Native Species, Packing Shed, Perimeter Fence, Porch, Porch-Covered, Screens/Sun Screens, Shed(s), Sprinkler/Drip, Storm Gutters, Workshop
Interior
- Rooms
- Bathroom x 4, Bedroom x 4, Family Room, Laundry, Office
- Floors
- Carpet, Vinyl, Wood
- Appliances
- Dishwasher, Dryer, Garbage Disposer, Gas Range, Microwave, Range, Refrigerator, Softener Water, Trash Compactor, Washer
- Features
- Ceiling Fan(s), Counters-Solid SRFC, Data Wiring, Fireplace, Garage Door Opener(s), Gas Fireplace, Kit/Din Combo, Kitchen Island, Liv/Din Combo, Raised Ceilings 9+ft, Smoke Detector(s), Tile Counters, Utility Sink, Walk-In Closet(s), Wash/Dry Connection
Listing history
| Date | Event | Price | Change | Source |
|---|---|---|---|---|
| Jan 30, 2025 | New listing | $750,000 | — | PAAR |