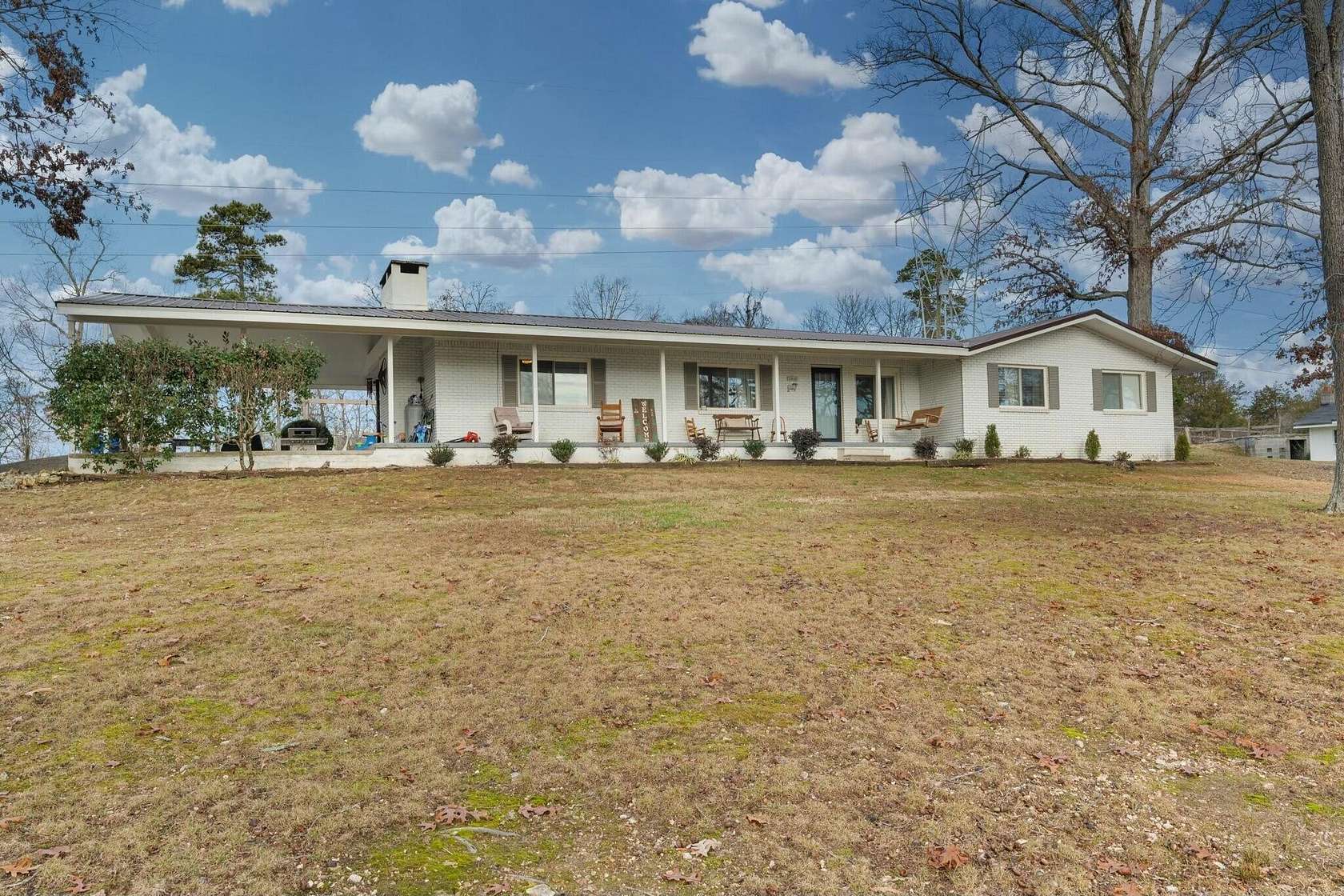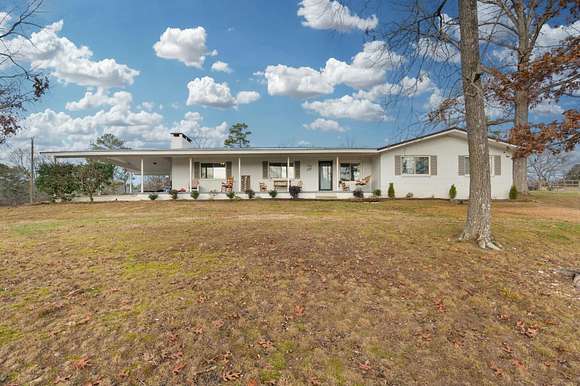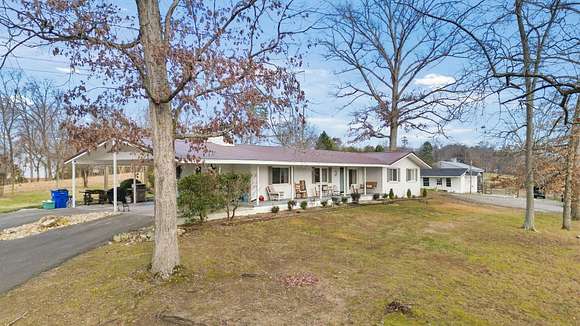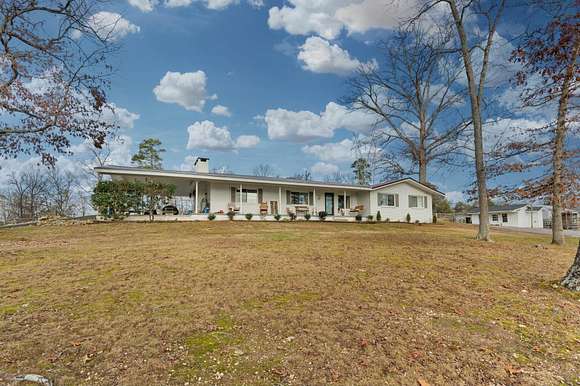Residential Land with Home for Sale in Cleveland, Tennessee
714 Jenkins Rd NE Cleveland, TN 37312




















































You will not want to miss out on this beautiful mini farm that is situated in NE Bradley County. Completely remodeled 4 bedroom home featuring 2 full bathrooms, a large open kitchen and dining area and hardwood flooring throughout. Large stoned fireplace in the living room is floor to ceiling with a vault with the front door entry and a side carport entry. One level living at its finest, with the primary bedroom ensuite that features a walk in closet, en-suite bathroom with double sinks and a tub/shower combo. The second full bathroom features a stand alone walk in shower. This ranch home overlooks a beautiful Mountain View, and the updates only enhance its charm. With a fully fenced property, there are so many options for the extra outbuilding that could potentially be finished for in-law quarters or a home office, as it features air conditioning and materials for finishing out, and the large barn. There is also an additional spot for an RV with full hook ups including septic 50amp power and water. This property features well and city water, as you can use well water for the outdoors as a perk. The large barn features a large garage, plenty of storage and a workshop, and finally a place to house animals, whether it's horses or livestock. Located conveniently to the town of Cleveland within minutes from shopping, medical, eating, and groceries, if you want a beautiful one level home with some acreage for a small farm, THIS IS IT.
Directions
From Exit 27, turn left onto Paul Huff Parkway. Continue and take a left onto US-11/North Lee Highway. Continue on North Lee Highway, and take a right onto Jenkins Road NE. Immediately after passing Quail Run Subdivision, take a left at the white farm fencing, and proceed down the driveway. The property will be on the left at the end of the driveway. See sign on property.
Location
- Street Address
- 714 Jenkins Rd NE
- County
- Bradley County
- Elevation
- 902 feet
Property details
- MLS Number
- RCAR 20250001
- Date Posted
Property taxes
- Recent
- $1,036
Parcels
- 028 023.04
Detailed attributes
Listing
- Type
- Residential
- Subtype
- Single Family Residence
- Franchise
- RE/MAX International
Lot
- Views
- Mountain
Structure
- Style
- Ranch
- Stories
- 1
- Materials
- Brick, Brick Veneer
- Roof
- Metal
- Heating
- Central Furnace, Fireplace
Exterior
- Parking Spots
- 6
- Parking
- Driveway, Paved or Surfaced
- Features
- Cleared, Covered, Fire Pit, Garden, Landscaped, Level, Mailbox, Pasture, Patio, Porch, RV Hookup, Rain Gutters, Rural
Interior
- Room Count
- 10
- Rooms
- Bathroom x 2, Bedroom x 4
- Floors
- Carpet, Engineered Wood, Hardwood, Tile, Wood
- Appliances
- Dishwasher, Range, Refrigerator, Washer
- Features
- Bathroom Mirror(s), Cathedral Ceiling(s), Double Vanity, Granite Counters, High Ceilings, High Speed Internet, Kitchen Island, Open Floorplan, Pantry, Primary Downstairs, Storage, Walk-In Closet(s), Walk-In Shower
Nearby schools
| Name | Level | District | Description |
|---|---|---|---|
| North Lee | Elementary | — | — |
| Ocoee | Middle | — | — |
| Walker Valley | High | — | — |
Listing history
| Date | Event | Price | Change | Source |
|---|---|---|---|---|
| Dec 31, 2024 | New listing | $499,900 | — | RCAR |