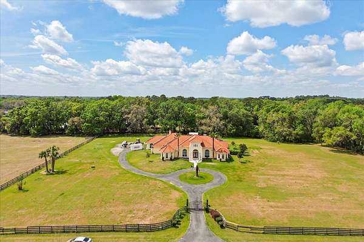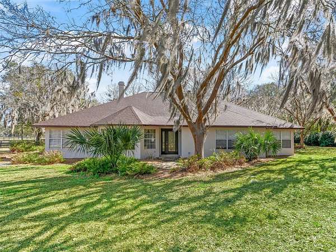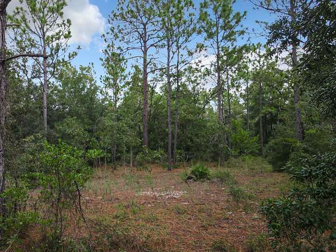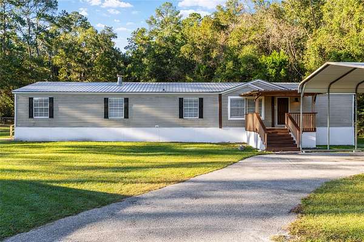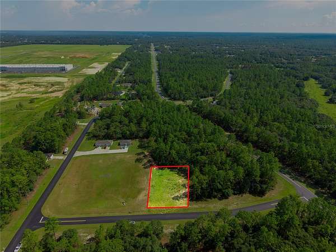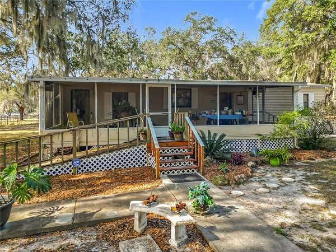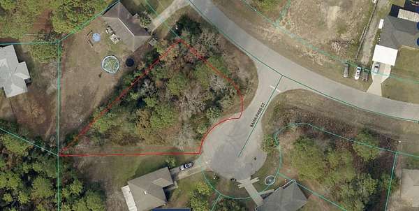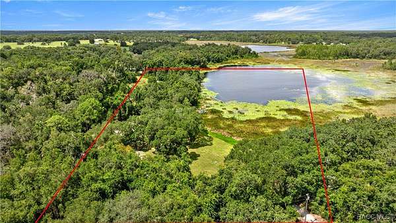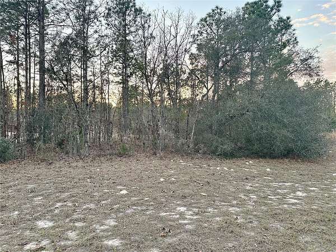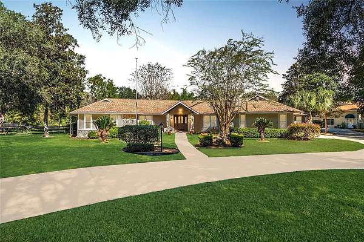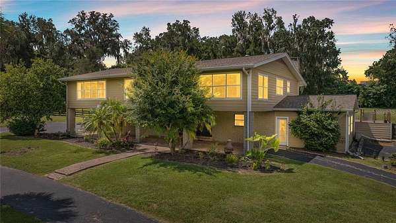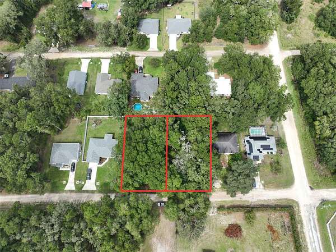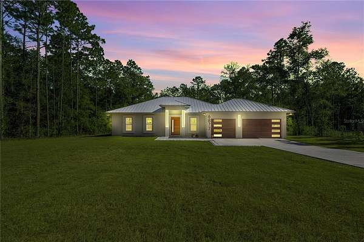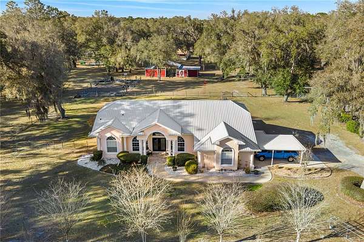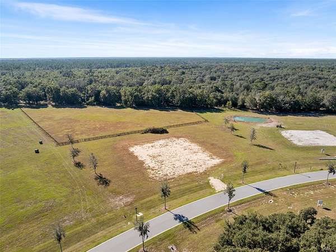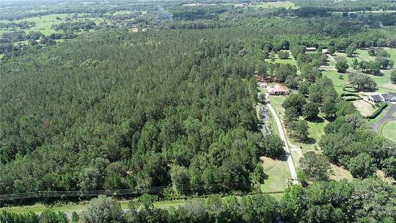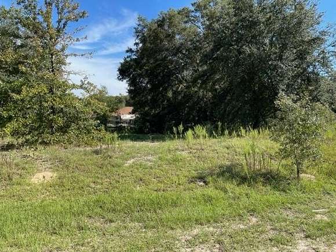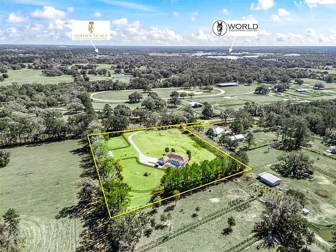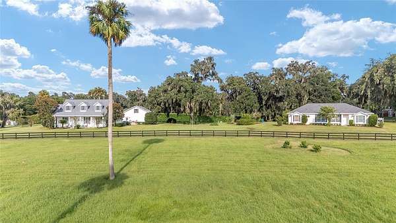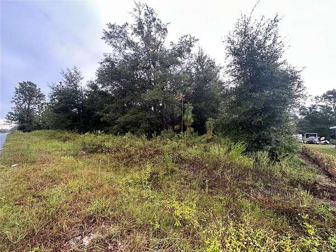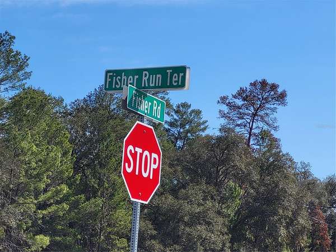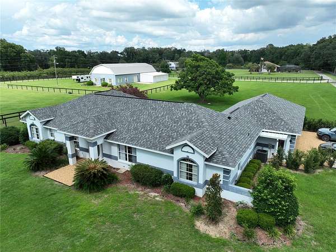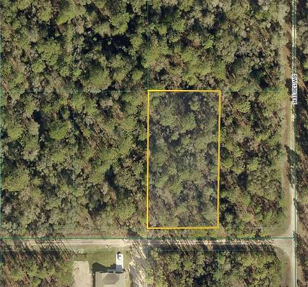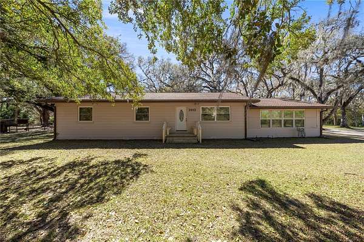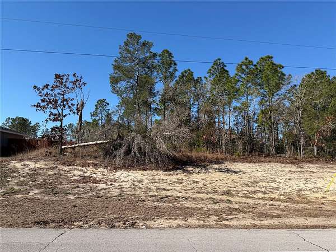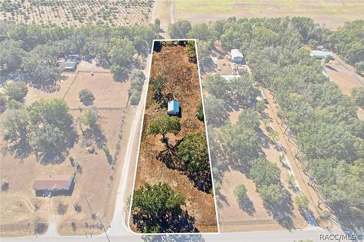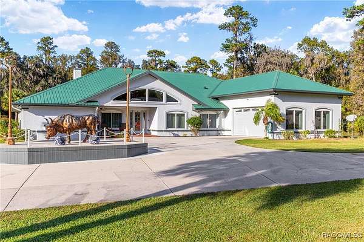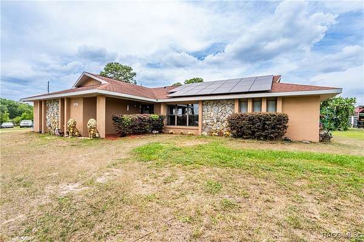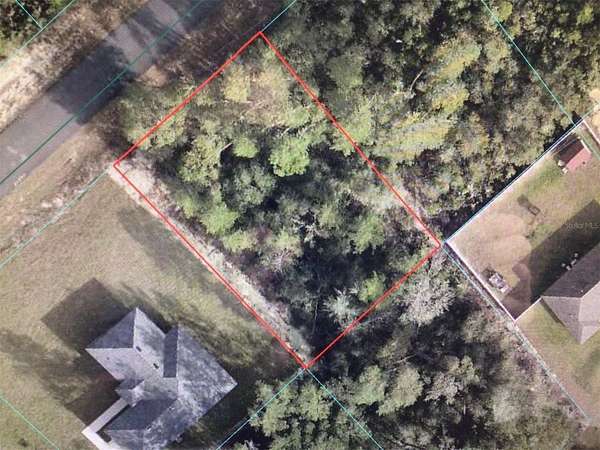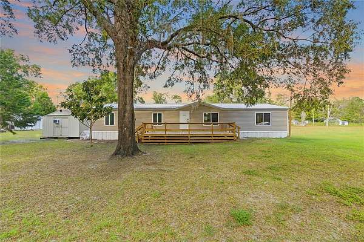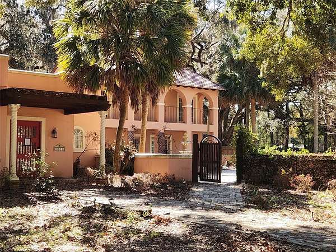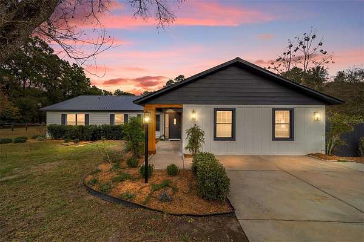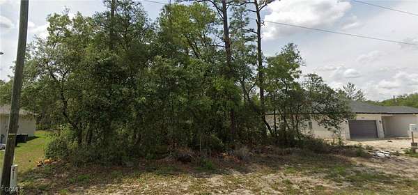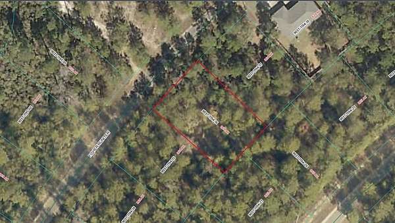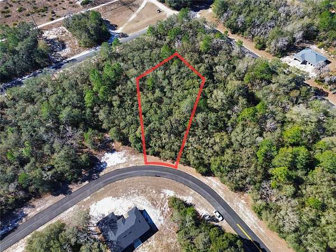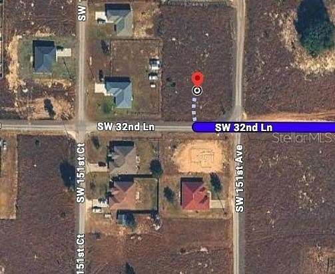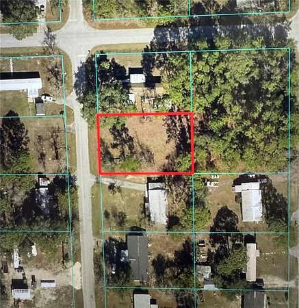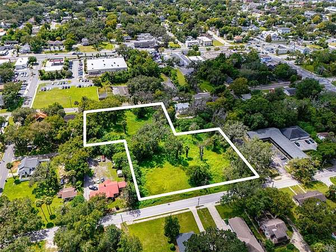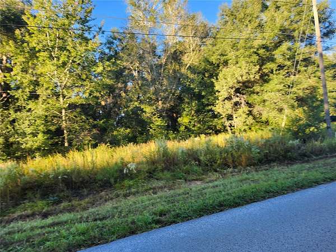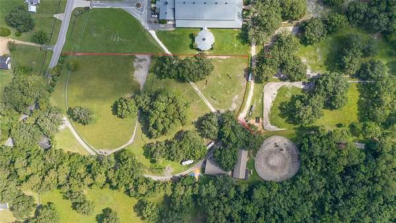Ocala, FL land for sale
1,004 properties
Updated
$2,125,00010.9 acres
Marion County5 bd, 5 ba5,242 sq ft
Ocala, FL 34482
$210,00010 acres
Marion County
Ocala, FL 34481
$210,00010.2 acres
Marion County
Ocala, FL 34481
$1,050,0003 acres
Marion County3 bd, 2 ba2,405 sq ft
Ocala, FL 34482
$699,99919.6 acres
Marion County
Ocala, FL 34481
$599,0003.2 acres
Marion County7 bd, 5 ba3,216 sq ft
Ocala, FL 34482
$65,0000.46 acres
Marion County
Ocala, FL 34473
$225,0002.62 acres
Marion County2 bd, 2 ba1,394 sq ft
Belleview, FL 34420
$35,0000.4 acres
Marion County
Ocala, FL 34471
$479,0008.85 acres
Marion County3 bd, 2 ba1,430 sq ft
Belleview, FL 34420
$29,9000.24 acres
Marion County
Ocala, FL 34473
$1,099,0005 acres
Marion County3 bd, 3 ba2,621 sq ft
Ocala, FL 34476
$599,9991.9 acres
Marion County3 bd, 3 ba3,953 sq ft
Ocala, FL 34471
$22,5000.43 acres
Marion County
Dunnellon, FL 34432
$22,5000.22 acres
Marion County
Dunnellon, FL 34432
$799,0001.54 acres
Marion County4 bd, 3 ba2,284 sq ft
Ocala, FL 34481
$995,3178 acres
Marion County7 bd, 4 ba4,271 sq ft
Dunnellon, FL 34432
$464,0005 acres
Marion County
Dunnellon, FL 34432
$1,095,00013 acres
Marion County
Ocala, FL 34482
$45,0000.5 acres
Marion County
Dunnellon, FL 34432
$1,599,0005 acres
Marion County4 bd, 4 ba2,512 sq ft
Ocala, FL 34482
$1,695,0008.12 acres
Marion County9 bd, 6 ba5,685 sq ft
Ocala, FL 34476
$45,0000.46 acres
Marion County
Ocala, FL 34481
$49,9000.23 acres
Marion County
Ocala, FL 34473
$27,0000.24 acres
Marion County
Ocala, FL 34472
$640,0002 acres
Marion County3 bd, 2 ba2,125 sq ft
Ocala, FL 34482
$65,9001.12 acres
Marion County
Ocala, FL 34481
$45,9000.51 acres
Marion County
Ocala, FL 34473
$360,0003 acres
Marion County3 bd, 2 ba1,780 sq ft
Ocala, FL 34480
$50,0000.23 acres
Marion County
Ocala, FL 34473
$172,0002 acres
Marion County
Ocala, FL 34474
$1,350,0007.34 acres
Marion County3 bd, 3 ba3,187 sq ft
Ocala, FL 34476
$750,0006.64 acres
Marion County3 bd, 2 ba2,316 sq ft
Ocala, FL 34482
$16,5000.3 acres
Marion County
Ocala, FL 34481
$50,0000.24 acres
Marion County
Ocala, FL 34473
$275,0001.54 acres
Marion County4 bd, 2 ba1,782 sq ft
Ocala, FL 34482
$970,00016.9 acres
Marion County3 bd, 3 ba3,497 sq ft
Ocala, FL 34482
$899,9004.89 acres
Marion County4 bd, 3 ba3,300 sq ft
Ocala, FL 34476
$33,0000.23 acres
Marion County
Ocala, FL 34473
$40,0000.23 acres
Marion County
Ocala, FL 34473
$27,0000.24 acres
Marion County
Ocala, FL 34472
$32,0000.43 acres
Marion County
Ocala, FL 34473
$32,0000.38 acres
Marion County
Ocala, FL 34482
$52,0000.47 acres
Marion County
Ocala, FL 34481
$19,9990.46 acres
Marion County
Ocala, FL 34481
$45,0000.29 acres
Marion County
Belleview, FL 34420
$495,0004.76 acres
Marion County
Ocala, FL 34475
$600,0002 acres
Marion County
Ocala, FL 34470
$34,0000.23 acres
Marion County
Ocala, FL 34472
$1,200,00055.2 acres
Marion County3 bd, 2 ba1,420 sq ft
Ocala, FL 34482
1-50 of 1,004 properties
