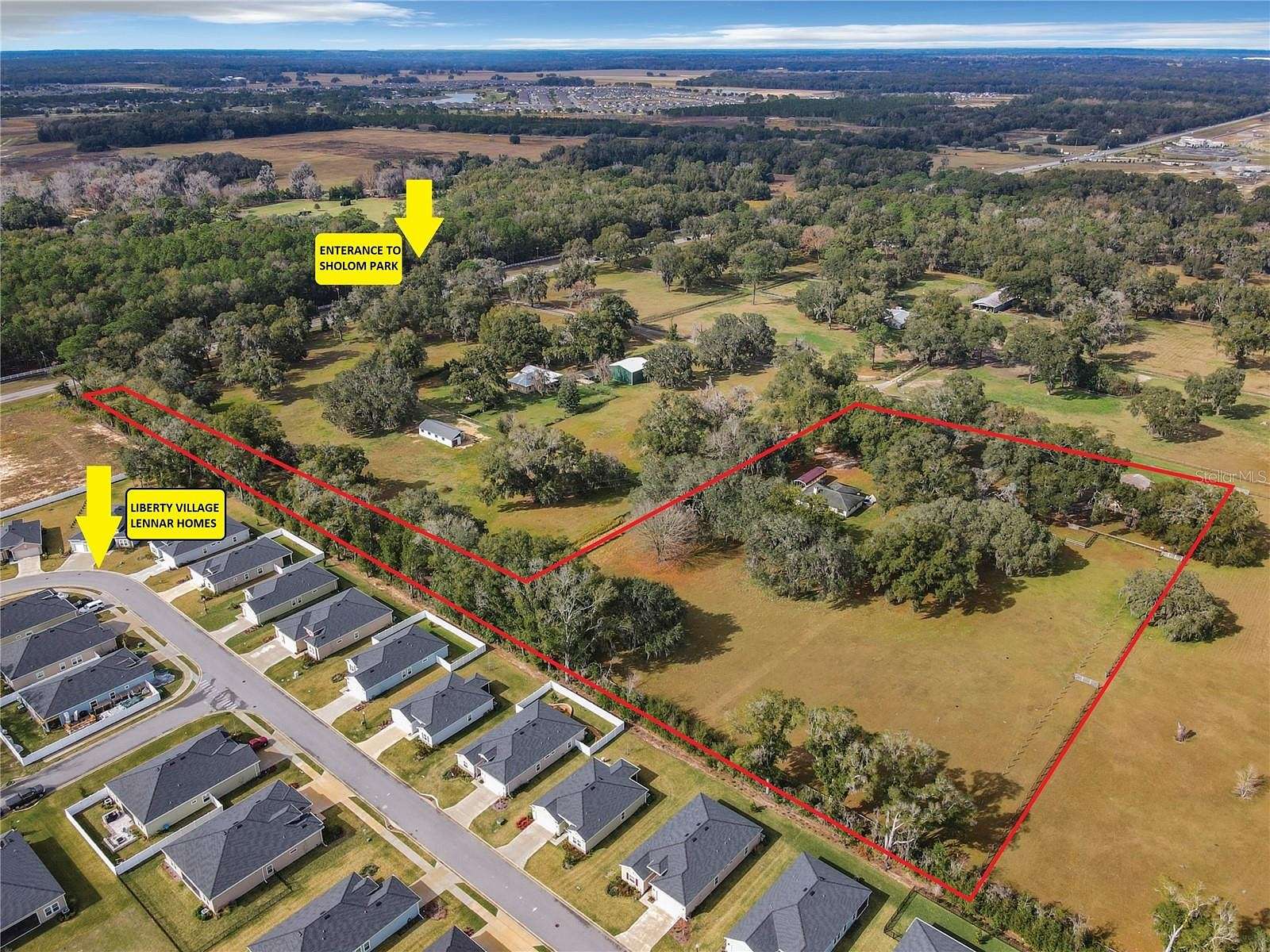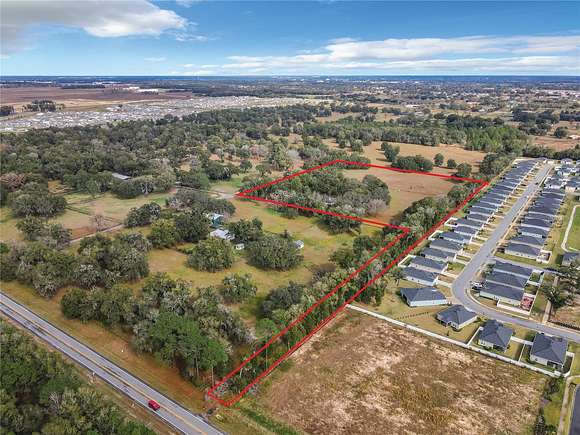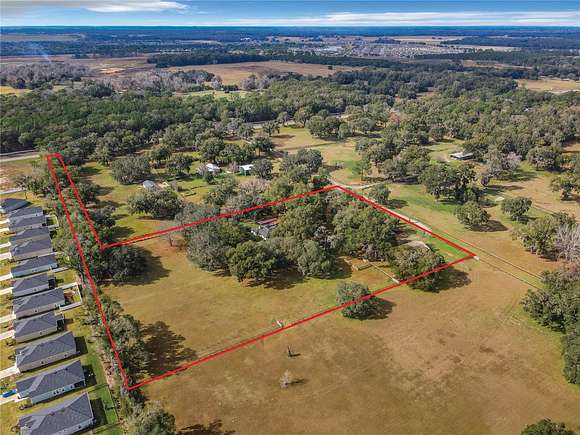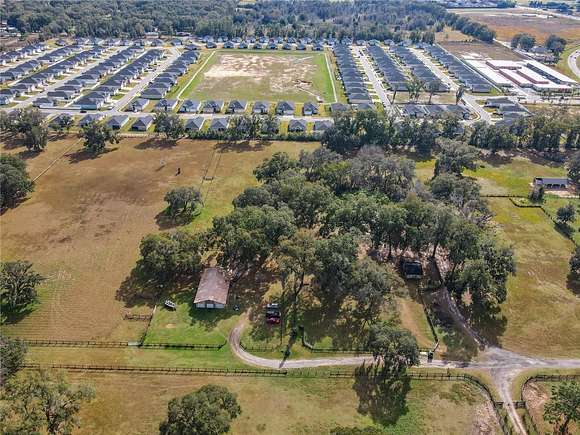Land with Home for Sale in Ocala, Florida
7119 SW 80th Ave Ocala, FL 34481





















Discover a rare 11.39 acre gem in the heart of SW Ocala, offering a prime development opportunity just 6 miles from The World Equestrian Center. This strategically located parcel beckons developers with its proximity to key amenities, schools and major thoroughfares, ensuring unparalleled convenience. Embrace the natural beauty of N Central FL, surrounded by majestic trees and open spaces, creating an inviting backdrop for your endeavor. This property positions itself as a key player in the areas current and future development landscape. Be part of a thriving community already on the brink of expansion. There is a perpetual easement granted in the deed for ingress/egress and the access road located at the south side of the property is what sets the tone of the level of desirability this gem holds. Home is 1620sqft and detached bldg has living space, bathroom, kitchen and plenty of storage space and garage.
Directions
SW 80TH AVE, DRIVEWAY DIRECTLY ACROSS FROM THE ENTERANCE OF SHALOM PARK. DRIVE STRAIGHT BACK AND ENTER AT FENCE OPENING WHERE DETACH GARAGE/BLDG IS LOCATED
Location
- Street Address
- 7119 SW 80th Ave
- County
- Marion County
- Elevation
- 82 feet
Property details
- Zoning
- A1
- MLS Number
- MFRMLS OM671020
- Date Posted
Property taxes
- 2023
- $1,387
Parcels
- 35467-000-02
Legal description
SEC 07 TWP 16 RGE 21 COM AT THE SW COR OF THE NW 1/4 TH S 89-58-36 E 729.54 FT TO THE POB TH N 00-08-46 E 660.98 FT TH S 89-58-37 E 220 FT TH S 00-08-46 W 660.98 FT TH N 89-58-37 W 220 FT TO THE POB & TOGETHER WITH THE S 20 FT OF THE FOLLOWING DESC L AND: BEGIN AT THE SW COR OF THE NW 1/4 TH N 00-16-05 E 660.63 FT TH S 89-58-37 E 748.13 FT TH S 00-08-46 W 660.98 FT TH N 89-58-36 W 749.54 FT TO THE POB & EXC THE ELY 20 FT OF THE FOLLOWING DESC PROPERTY: BEGIN AT THE SW COR OF THE NW 1/4 TH N 00-1 6 -05 E 660.63 FT TH S 89-58-37 E 748.13 FT TH S 00-08-46 W 660.98 FT TH N 89-58-36 W 749.54 FT TO THE POB EXC THE S 20.00 FT IN OR BOOK 1689 PAGE 1916
Detailed attributes
Listing
- Type
- Residential
- Subtype
- Farm
Structure
- Materials
- Block
- Roof
- Shingle
- Heating
- Central Furnace
Exterior
- Parking
- Garage
- Features
- Storage
Interior
- Room Count
- 4
- Rooms
- Bathroom x 2, Bedroom x 3, Kitchen, Living Room
- Floors
- Laminate
- Features
- Ninguno
Listing history
| Date | Event | Price | Change | Source |
|---|---|---|---|---|
| July 2, 2024 | Relisted | $3,900,000 | $1,100,000 39.3% | MFRMLS |
| June 14, 2024 | Listing removed | $2,800,000 | — | Listing agent |
| Apr 20, 2024 | Price drop | $2,800,000 | $1,100,000 -28.2% | MFRMLS |
| Jan 17, 2024 | New listing | $3,900,000 | — | MFRMLS |