1 Acre of Residential Land with Home for Sale in Hartford, Vermont
7115 Taft Family Rd Hartford, VT 05059
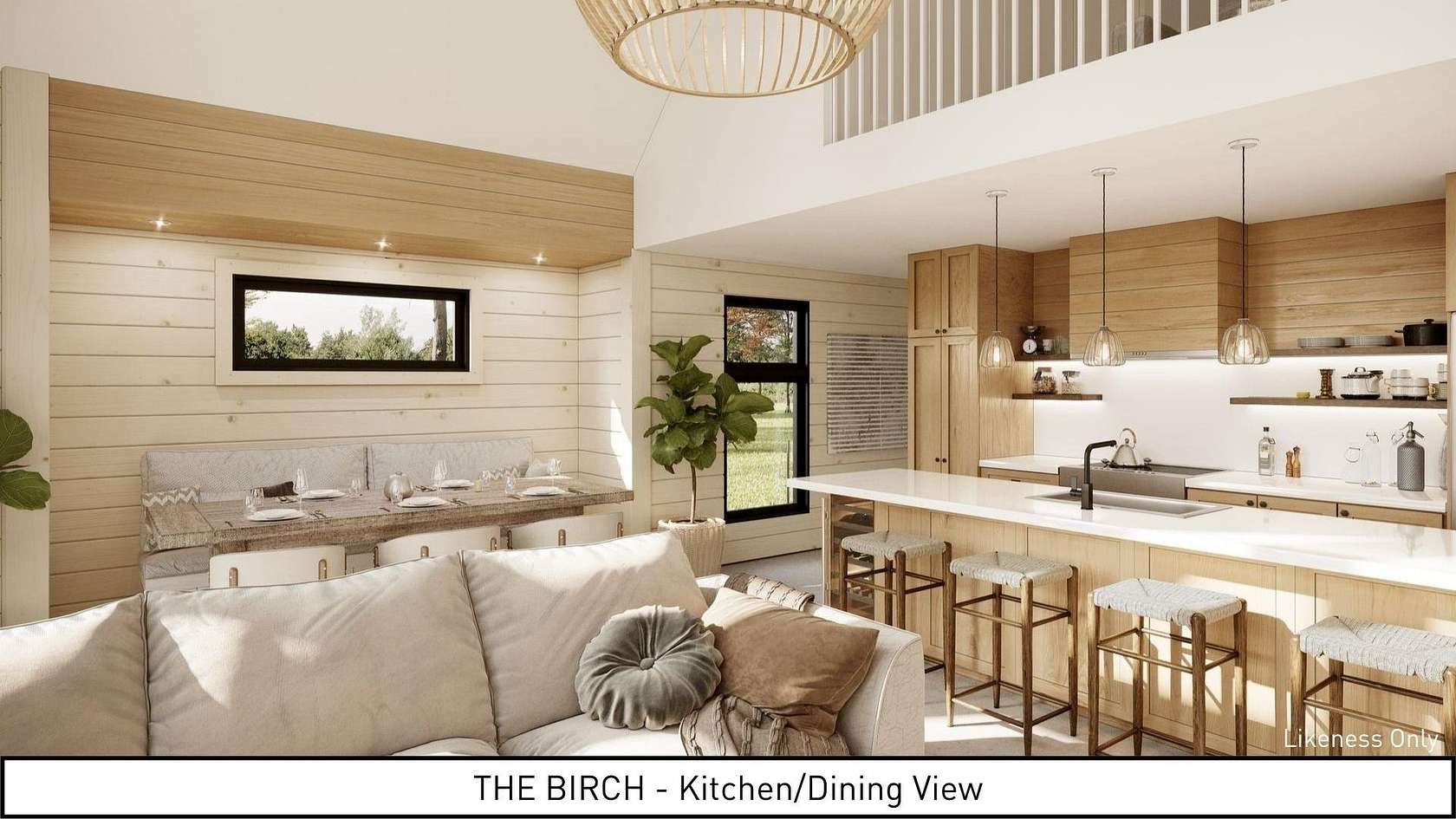
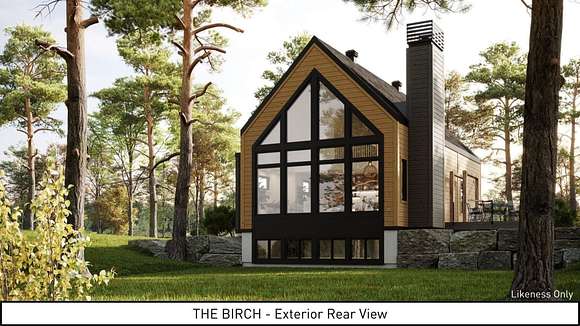
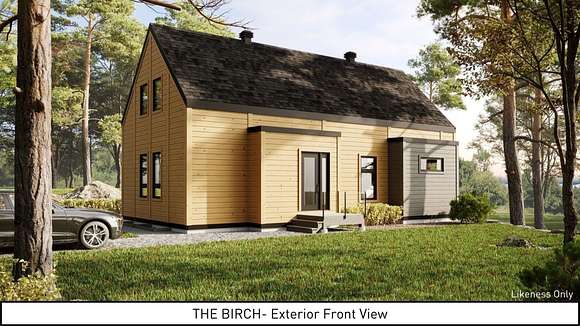
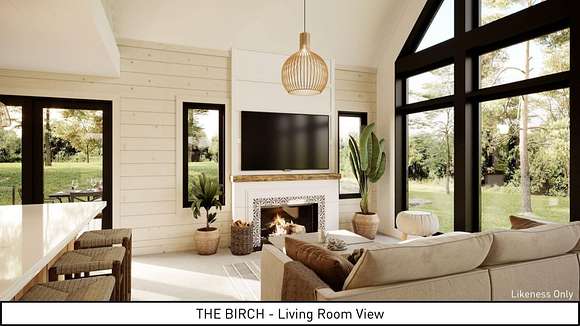
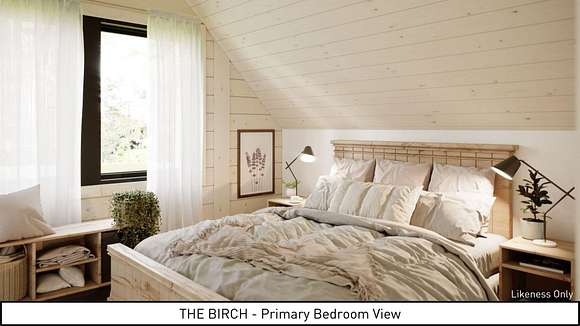
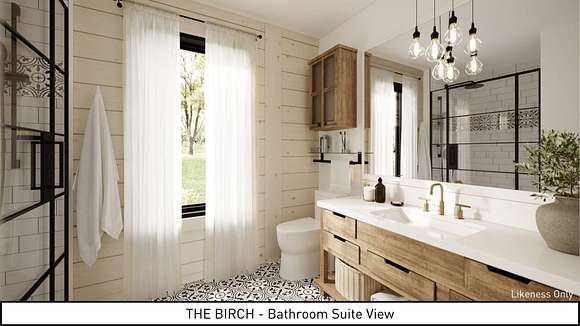
















New construction home at Mountain Stream at Quechee Lakes that offers a blend of Vermont's peaceful landscapes and active recreation within Vermont's renowned Quechee Club Community and Quechee Lakes Landowners Assoc. (QLLA). This outdoor paradise provides hiking, biking, and Nordic skiing, encouraging a deep connection with nature. The community is socially vibrant, with a full calendar of events promoting a friendly atmosphere. Facilities like championship golf courses, tranquil lakes, and tennis courts appeal to varied hobbies. The Club's wellness programs and social events enhance this lifestyle, marrying nature's tranquility with community vibrancy, making the homes at Mountain Stream/Quechee Lakes an ideal place for memorable experiences. The Birch is designed to harmonize with diverse surroundings. Its modern and architectural flair is captivating. Featuring large windows, it bathes every room in natural light, adding an elegant ambiance. The spacious, open, and well-lit areas of the house create a sense of grandeur and openness. Thoughtful construction throughout that is sure to please. Mountain Stream homes allow discerning buyers the unique ability to customize interiors and purchase the home fully furnished so that it is ready to effortlessly enjoy from the moment of purchase. Inquire today.
Directions
Driving West on Route 4, take left on West Gilson Road at Mid-Vermont Christian School. Take a right onto Marsh Family Road, then right onto Taft Family Road. Lot/Home is on your right.
Property details
- County
- Windsor County
- Community
- Quechee Lakes
- School District
- Hartford School District
- Zoning
- QMC
- MLS Number
- NNEREN 4990307
- Date Posted
Expenses
- Home Owner Assessments Fee
- $6,908 annually
Resources
Detailed attributes
Listing
- Type
- Residential
- Subtype
- Single Family Residence
- Franchise
- RE/MAX International
Structure
- Stories
- 2
- Roof
- Metal
- Cooling
- Central A/C
- Heating
- Heat Pump
Exterior
- Parking
- Covered, Driveway, Garage, Paved or Surfaced
- Features
- Deck, Triple Pane Windows
Interior
- Room Count
- 7
- Rooms
- Bathroom x 2, Bedroom x 3, Den, Dining Room, Kitchen, Living Room, Utility Room
- Floors
- Hardwood
- Appliances
- Dishwasher, Dryer, Garbage Disposer, Gas Range, Microwave, Range, Refrigerator, Washer
- Features
- 1st Floor Bedroom, Co Detector, Dining Area, Fireplace, Hard Surface Flooring, Kitchen Island, Kitchen/Dining, Natural Light, Primary BR W/ Ba, Smoke Detectr-Hard Wired, Wood Fireplace
Nearby schools
| Name | Level | District | Description |
|---|---|---|---|
| Ottauquechee School | Elementary | Hartford School District | — |
| Hartford Memorial Middle | Middle | Hartford School District | — |
| Hartford High School | High | Hartford School District | — |
Listing history
| Date | Event | Price | Change | Source |
|---|---|---|---|---|
| Apr 4, 2024 | New listing | $942,450 | — | NNEREN |