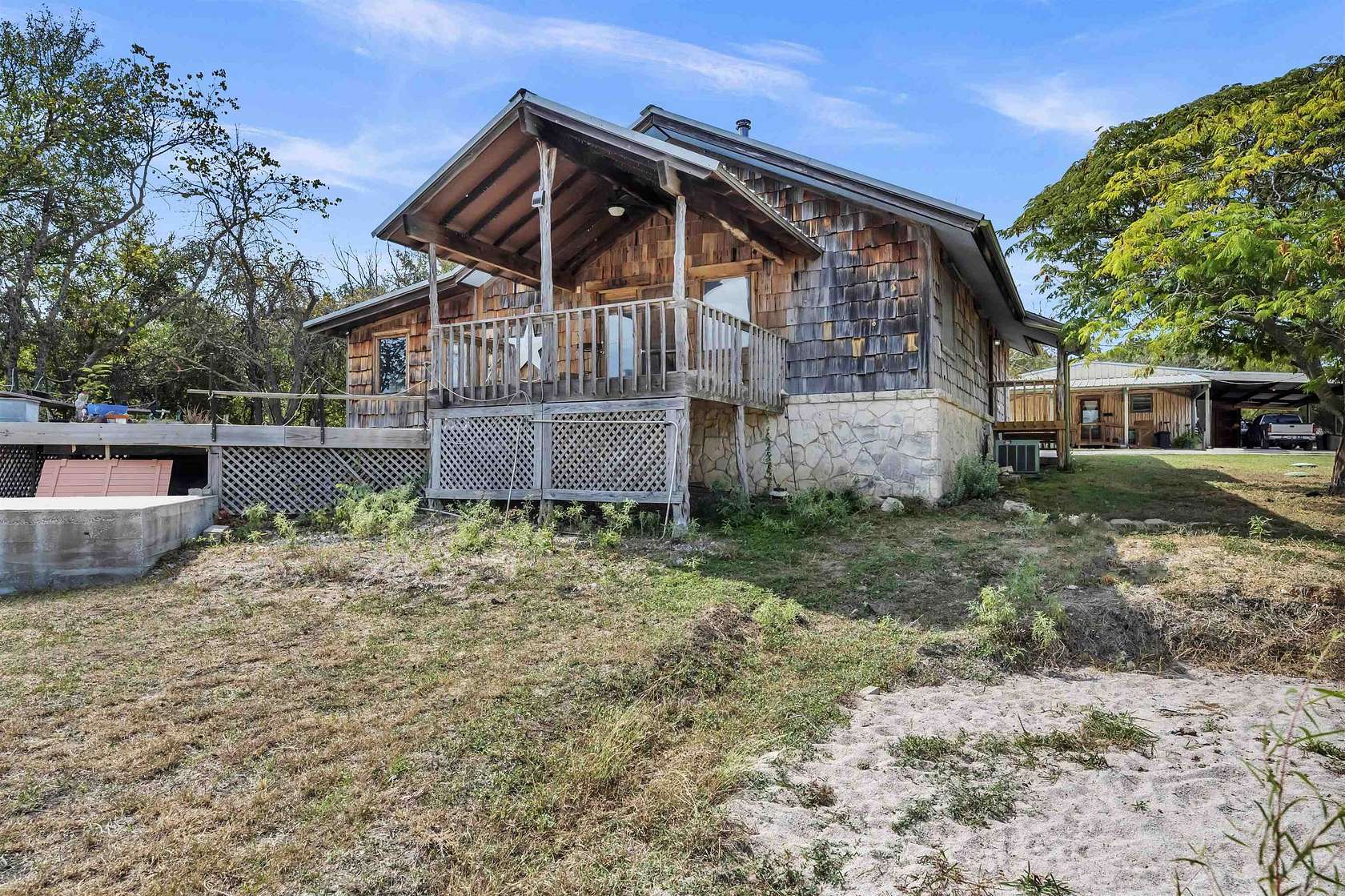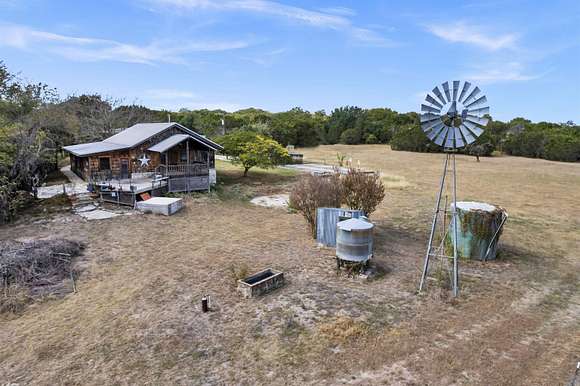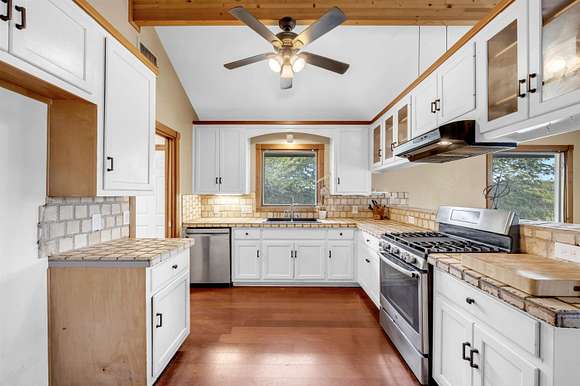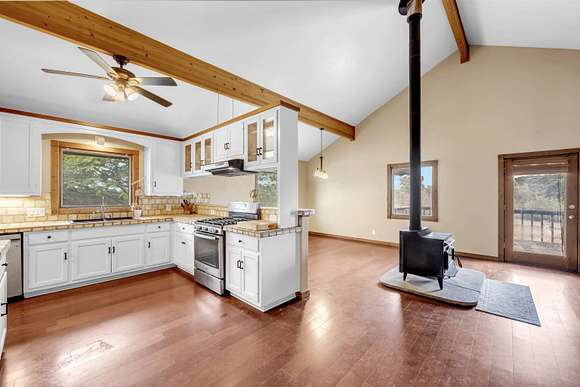Residential Land with Home for Sale in Burnet, Texas
711 County Road 200D Burnet, TX 78611































This property in Twin Creek Ranch spans 9.35 acres and is AG exempt. Step inside this 3 bedroom, 2.5 bath home, boasting 2362 SF of well-designed living space. The open living and dining area features elegant hardwood floors and a striking beam vaulted ceiling, providing a warm, inviting atmosphere. The primary bedroom is a true retreat with a cozy sitting area and built-in storage and offers a renovated primary bath. The property includes a 1000 sqft shop equipped with multiple mini split AC units, perfect for year-round comfort. Attached to the shop is a 400 SF, 1 bed, 1 bath apartment complete with a full kitchen. Enjoy the outdoors on the wood deck, overlooking the open pasture area. A VERY attractive addition is a 2800 SF poured foundation that sits just north of the main house. There is also a 100 yard rifle range with shooting table 6' berm and a deer blind beside the shooting table. The exterior of the home features a durable metal roof, and the entire property is enclosed with a perimeter fence and cross fences for convenience and security. Well-equipped with two electric meters, two water wells (one windmill generated at a depth of 242'), and a 5000-gallon storage tank, the property also includes 2 chicken coops and a 300-gallon propane tank. Located less than 10 minutes from downtown Burnet. Seller also owns 5 acres connected to this property-call agent for pricing
Directions
Turn onto FM 963, drive less than a mile & take a right onto shady grove rd/CR 200. Drive 3 miles down CR200 & turn right on CR 200D/Twin Creek (Twin Creek Entry) and property is ahead.
Location
- Street Address
- 711 County Road 200D
- County
- Burnet County
- School District
- Burnet
- Elevation
- 1,306 feet
Property details
- Zoning
- Res
- MLS Number
- HLAR 171253
- Date Posted
Parcels
- 044493
Legal description
Being 9.35 acres out of 14.65 S8405 TWIN CREEK RANCH LOT 15 (9.35) 14.65
Resources
Detailed attributes
Listing
- Type
- Residential
- Subtype
- Single Family Residence
Lot
- Views
- Hills
Structure
- Style
- Cottage
- Roof
- Metal
- Heating
- Central Furnace, Fireplace
Exterior
- Parking
- Carport, Garage
- Fencing
- Fenced
- Features
- Covered Deck, Deck, Fencing, Open Concrete Areas, Porch, Porch-Covered, Workshop
Interior
- Rooms
- Bathroom x 3, Bedroom x 4, Family Room, Kitchen, Laundry, Living Room, Utility Room
- Floors
- Tile, Vinyl
- Appliances
- Dishwasher, Microwave, Range, Washer
- Features
- Breakfast Bar, Counters-Solid SRFC, Recessed Lighting, Walk-In Closet(s)
Listing history
| Date | Event | Price | Change | Source |
|---|---|---|---|---|
| Dec 5, 2024 | New listing | $720,000 | — | HLAR |
