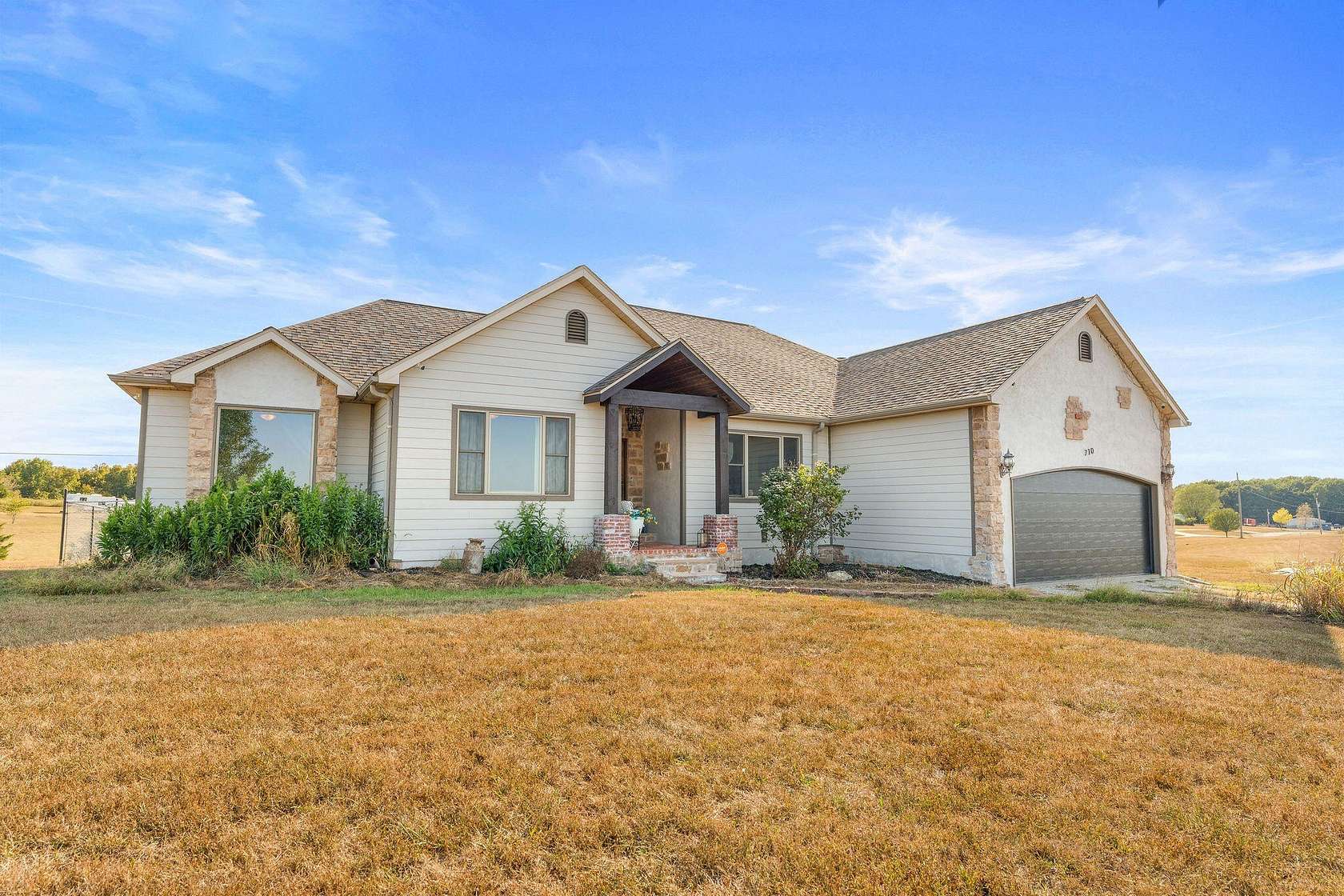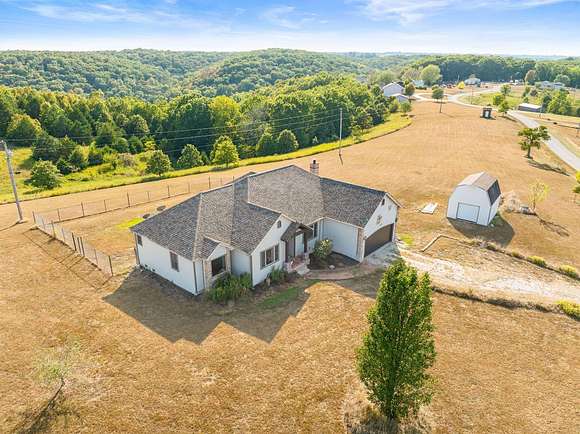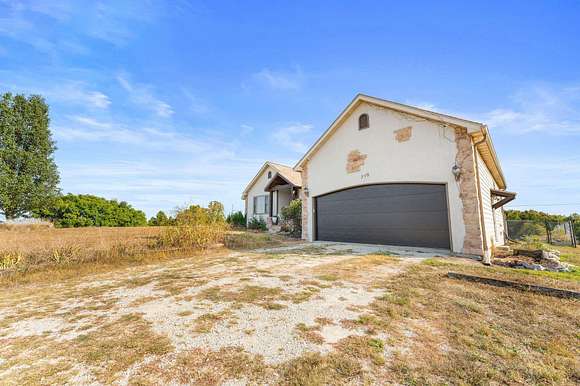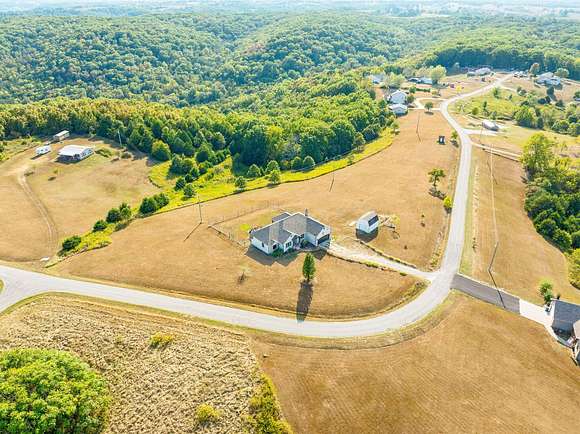Residential Land with Home for Sale in Reeds Spring, Missouri
710 Hilltop Vista Rd Reeds Spring, MO 65737











































Welcome to this charming home with wonderful views of the Ozarks! Nestled in the scenic beauty of Reeds Spring, this stunning home offers panoramic views of the Ozark Mountains. Step inside and be greeted by beautiful foyer that leads to an open concept living space with a cozy wood burning fireplace and large windows letting in plenty of natural light. The kitchen features modern stainless steel appliances, plenty of cabinet and counter top space, and a large island for extra seating. Enjoy family dinners or gatherings in the formal dining room as well. The master bedroom and bathroom is a personal retreat and features his and hers sinks, a large walk in closet, jetted tub, and a large walk-in shower. The home features two additional bedrooms for a growing family or guests as well as one and a half additional updated bathrooms. Once outside you are greeted with five acres that offer endless possibilities for outdoor fun, from gardening to hosting Summer barbeques. This home is located just minutes from local conveniences, but is tucked away in a peaceful scenic setting. This home features many updates throughout including a new well pump, new roof, and a new water heater and new HVAC as well! Schedule a showing today and experience the beauty for yourself!
Directions
From 65 south, first right after Saddlebrook entrance on 176, Left on Day, Left on Kiethley, left on Hilltop Ranches Rd, left on Hilltop Vista Rd, Property on the right.
Location
- Street Address
- 710 Hilltop Vista Rd
- County
- Taney County
- Community
- Hilltop Ranches
- Elevation
- 1,273 feet
Property details
- MLS Number
- GSBOR 60279468
- Date Posted
Property taxes
- 2023
- $1,647
Parcels
- 06-1.0-02-000-000-003.011
Legal description
HILLTOP RANCHES HILLTOP RANCHES- LT 13
Detailed attributes
Listing
- Type
- Residential
- Subtype
- Single Family Residence
- Franchise
- Keller Williams Realty
Lot
- Views
- Panorama
Structure
- Style
- French
- Materials
- Stucco
- Roof
- Composition
- Cooling
- Ceiling Fan(s)
- Heating
- Central Furnace, Fireplace
Exterior
- Parking
- Driveway, Garage
- Fencing
- Fenced
- Features
- Fencing, Rain Gutters
Interior
- Rooms
- Bathroom x 3, Bedroom x 3
- Floors
- Hardwood, Tile
- Appliances
- Cooktop, Dishwasher, Double Electric Oven, Double Oven, Electric Cooktop, Garbage Disposer, Microwave, Softener Water, Washer
- Features
- Alarm System, Carbon Monoxide Detector(s), Crown Molding, Granite Counters, High Ceilings, High Speed Internet, Jetted Tub, Smoke Detector(s), Vaulted Ceiling(s), W/D Hookup, Walk-In Closet(s), Walk-In Shower
Nearby schools
| Name | Level | District | Description |
|---|---|---|---|
| Branson Buchanan | Elementary | — | — |
| Branson | Middle | — | — |
| Branson | High | — | — |
Listing history
| Date | Event | Price | Change | Source |
|---|---|---|---|---|
| Dec 30, 2024 | Price drop | $450,000 | $20,000 -4.3% | GSBOR |
| Nov 13, 2024 | Price drop | $470,000 | $5,000 -1.1% | GSBOR |
| Oct 7, 2024 | New listing | $475,000 | — | GSBOR |