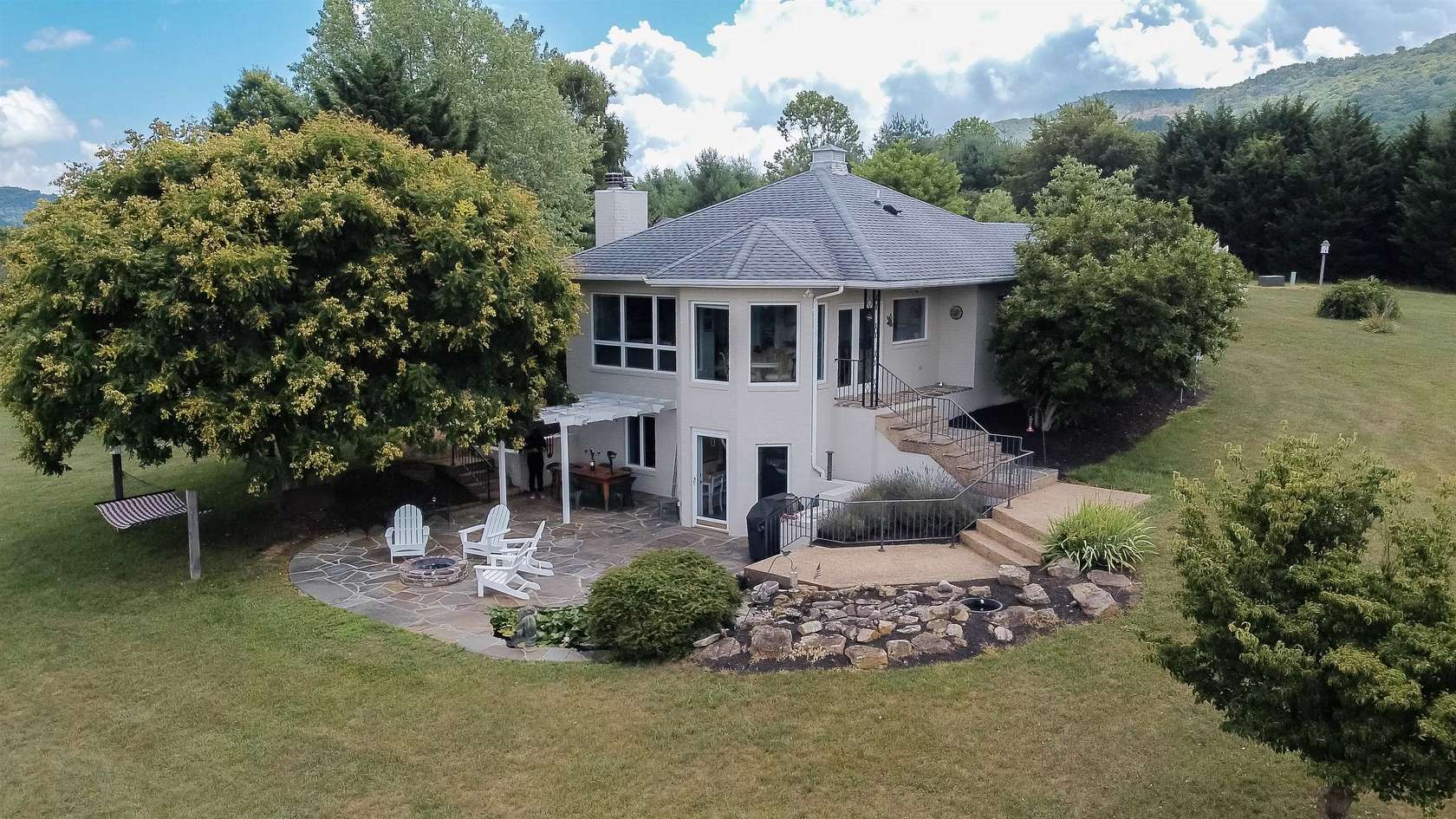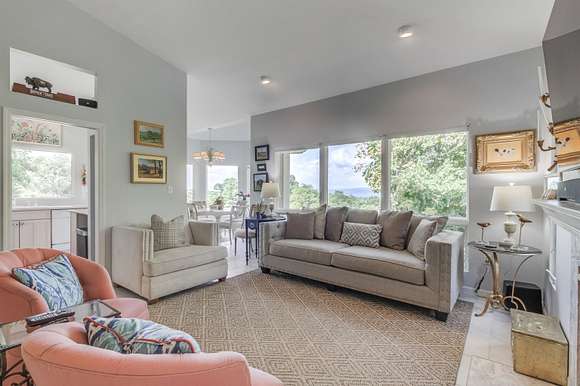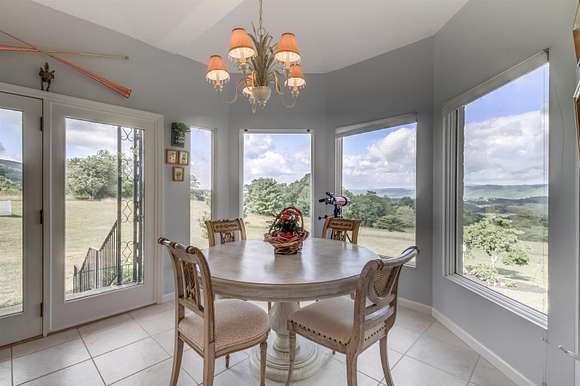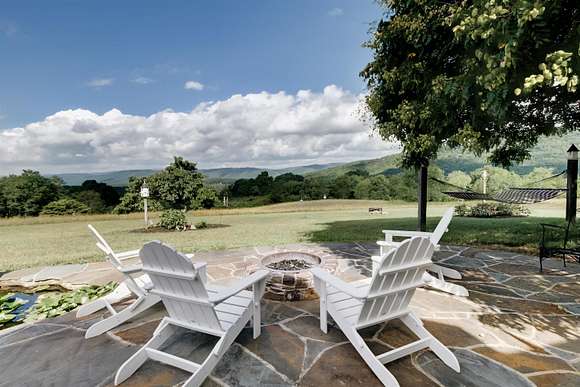Land with Home for Sale in Warm Springs, Virginia
71 Sand Hill Ln Warm Springs, VA 24484























































Welcome to your dream retreat nestled just minutes from Warm Springs! Entertain family & friends at this stunning property-perfect blend of privacy & natural beauty.The property consists of a main home and two independent guest suites-one on the lower terrace level of the main home and one guest suite located in the detached cottage and garage. Each guest suite has it's own living and sleeping area, full shower bath, wet bar for coffee station/kitchenette space - private retreats for family and friends at the end of the day. As you step inside the main home, you'll be greeted by a sun-filled, inviting atmosphere. The bright living room with wood-burning fireplace and open-concept kitchen and dining with breathtaking views along with the primary bedroom suite, guest room, hall bath & laundry complete the main home. Enjoy the mountain views from the charming stone patio, stargaze by the fire pit, or take a dip in the in-ground pool that offers a refreshing escape on hot summer days. Not only a haven for relaxation, just 5 minutes away, you'll find the historic Warm Springs Pools, where you can soak in the healing mineral waters while The Omni Homestead Resort is just 10 minutes away! Truly a rare find!
Directions
From the intersection of Rt. 39 and Rt. 220 in Warm Springs, travel north on Rt. 220 for approximately 3 miles. Turn left on Sand Hill Road and property is the first driveway on the left, Allgheny Wind.
Location
- Street Address
- 71 Sand Hill Ln
- County
- Bath County
- Community
- Bath
- Elevation
- 2,297 feet
Property details
- Zoning
- A-2 Agricultural General
- MLS Number
- GAAR 654936
- Date Posted
Property taxes
- Recent
- $3,400
Parcels
- 52-2-10
Legal description
30 acres and all improvements as noted on TMP# 52-2-10, Account 460411.
Detailed attributes
Listing
- Type
- Residential
- Subtype
- Single Family Residence
Lot
- Views
- Mountain, Panorama
Structure
- Style
- Ranch
- Stories
- 1
- Materials
- Brick
- Roof
- Composition, Shingle
- Cooling
- Central A/C, Heat Pumps, Wall Unit(s) A/C
- Heating
- Central Furnace, Fireplace, Heat Pump
Exterior
- Parking
- Garage
- Features
- Pool
Interior
- Rooms
- Basement, Bathroom x 4, Bedroom x 3, Dining Room, Family Room, Kitchen, Living Room, Office, Utility Room
- Floors
- Carpet, Ceramic Tile, Tile
- Features
- Formica Counter, Granite, Wood Cabinets
Nearby schools
| Name | Level | District | Description |
|---|---|---|---|
| Valley | Elementary | — | — |
| Bath | High | — | — |
Listing history
| Date | Event | Price | Change | Source |
|---|---|---|---|---|
| Oct 11, 2024 | New listing | $995,000 | — | GAAR |