Residential Land with Home for Sale in Stockbridge, Vermont
71 Mount Hunger Rd Stockbridge, VT 05772
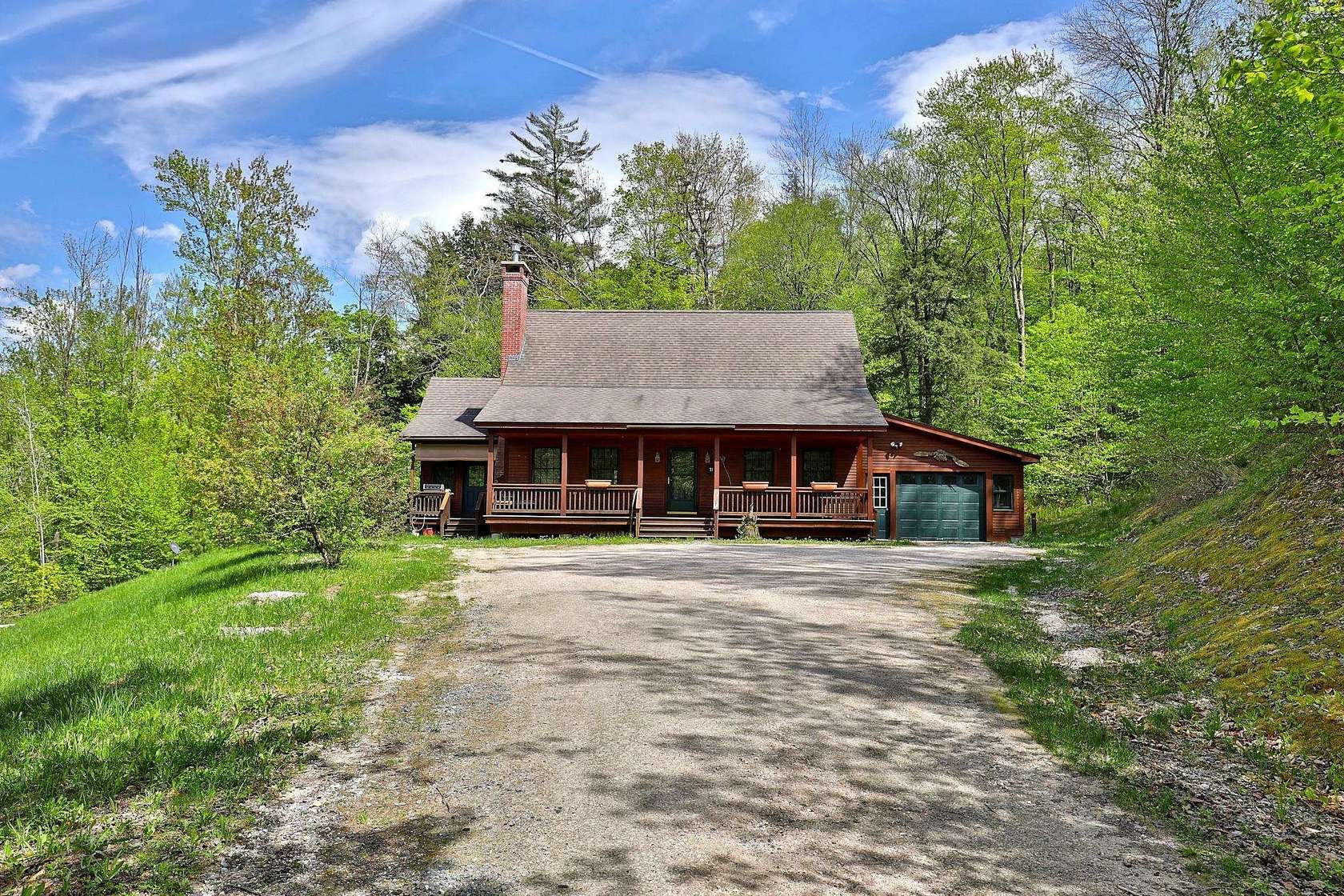
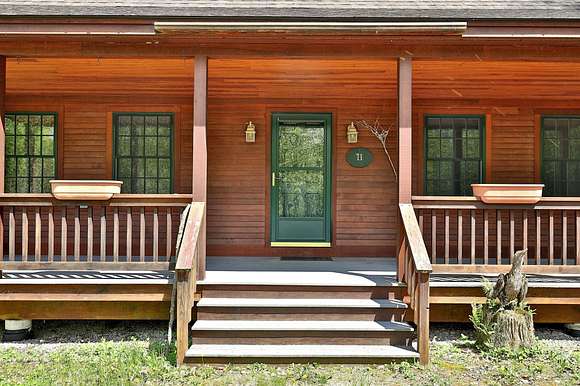
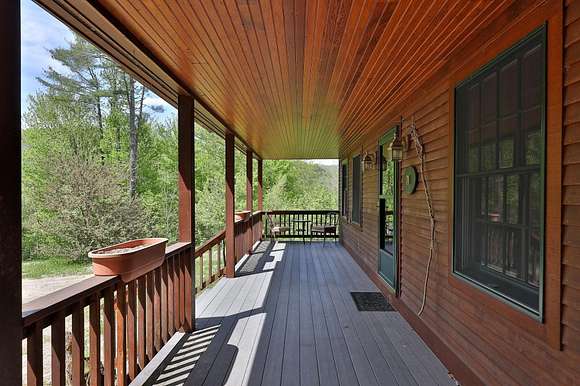
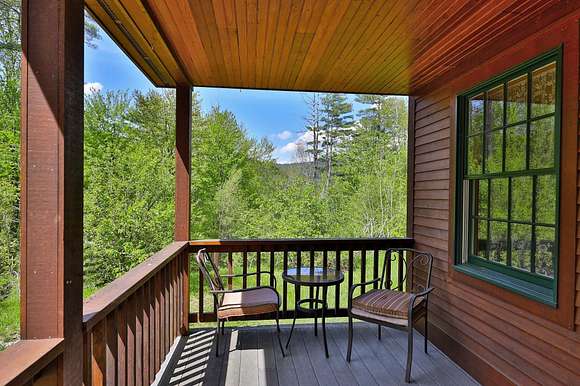





























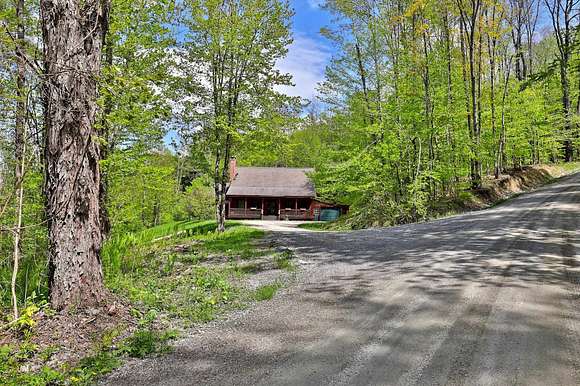



Located in the quaint village of Gaysville, this lovely cape strikes the perfect balance between rural living and modern comfort. Step inside to find a warm and inviting living space adorned with natural light, striking hardwood floors, and an elegant gas fireplace to gather round on fall and winter evenings. The open floor plan seamlessly connects the living area to the contemporary kitchen which features a breakfast bar, stainless steel appliances, granite counters and a dazzling tiled backsplash. Glass sliders lead to the private back deck, ideal for entertaining, outdoor dining or simply enjoying the peace and solitude. The main level also features a pantry, two bedrooms (one currently configured as an office) and a full bathroom. The upper level comprises two expansive bedrooms, each with its own sitting area and another full bathroom, complete with glass enclosed shower and striking tile work. Luxurious radiant floor heating graces the entire home, including the full basement, which could be finished for additional living space. Outside, a picturesque setting awaits with wonderful winter views and stunning scenic surroundings. The classic covered front porch is the perfect place to enjoy your morning coffee or wave to friendly neighbors passing by. On balmy summer days, the best swimming holes in Vermont are just five minutes from your door. Conveniently located 20 minutes from Killington and Pico resorts and 10 minutes from I-89, this is an ideal property to call home.
Directions
Mount Hunger Road is just west of Bridge Street in Gaysville and must be approached while traveling west; if driving east on 107, make U-turn at Bridge Street, then bear left on Mount Hunger Road; first house on left.
Location
- Street Address
- 71 Mount Hunger Rd
- County
- Windsor County
- Elevation
- 830 feet
Property details
- Zoning
- Rural Residential
- MLS Number
- NNEREN 4980146
- Date Posted
Property taxes
- 2023
- $6,692
Detailed attributes
Listing
- Type
- Residential
- Subtype
- Single Family Residence
Structure
- Stories
- 1
- Roof
- Shingle
- Heating
- Radiant, Radiant Floor
Exterior
- Parking
- Driveway, Garage
- Features
- Covered Porch, Deck, Porch
Interior
- Room Count
- 7
- Rooms
- Basement, Bathroom x 2, Bedroom x 4, Kitchen, Laundry, Living Room
- Floors
- Hardwood, Tile
- Appliances
- Dishwasher, Dryer, Gas Range, Microwave, Range, Refrigerator, Washer
- Features
- 1 Fireplaces, 1st Floor Laundry, Dining Area, Fireplace, Gas Fireplace, Kitchen/Dining, Natural Woodwork
Nearby schools
| Name | Level | District | Description |
|---|---|---|---|
| Stockbridge Central School | Elementary | — | — |
| Choice | Middle | — | — |
| Choice | High | — | — |
Listing history
| Date | Event | Price | Change | Source |
|---|---|---|---|---|
| Oct 25, 2024 | Under contract | $589,000 | — | NNEREN |
| Sept 12, 2024 | Price drop | $589,000 | $10,000 -1.7% | NNEREN |
| May 21, 2024 | Relisted | $599,000 | — | NNEREN |
| May 7, 2024 | Listing removed | $599,000 | — | — |
| Feb 21, 2024 | Price drop | $599,000 | $26,000 -4.2% | NNEREN |
| Dec 14, 2023 | New listing | $625,000 | — | NNEREN |