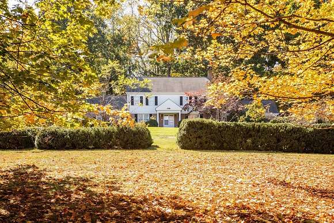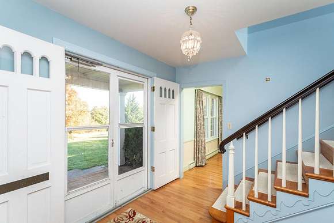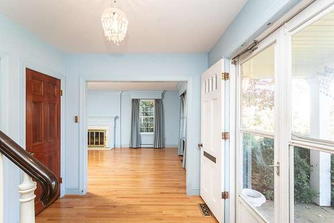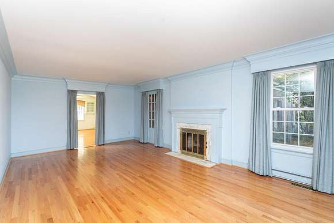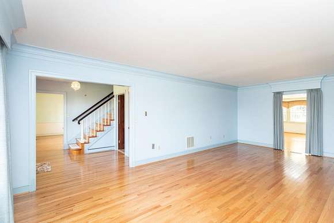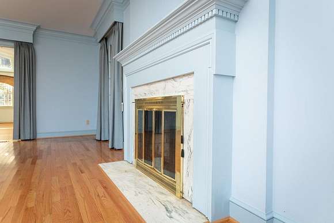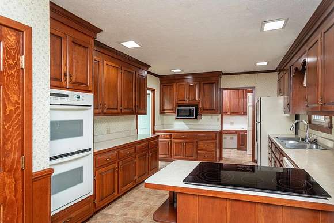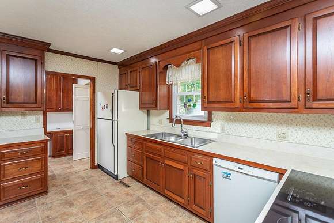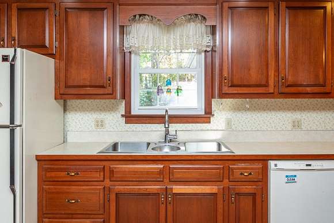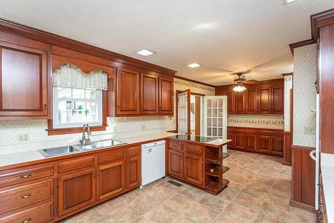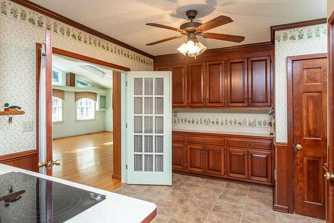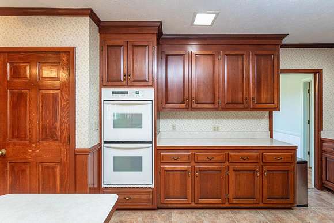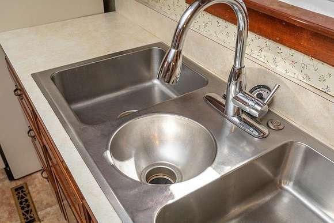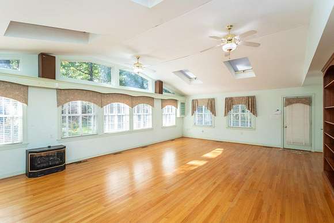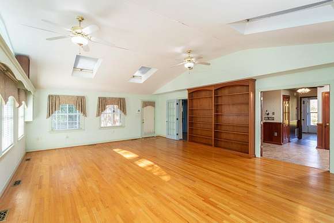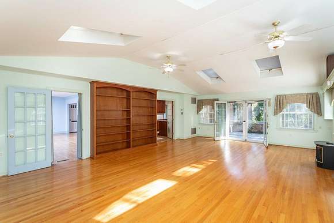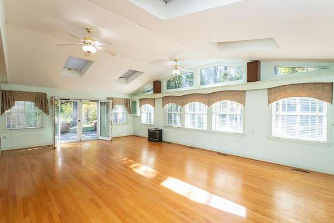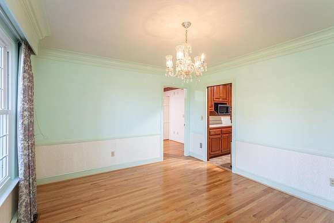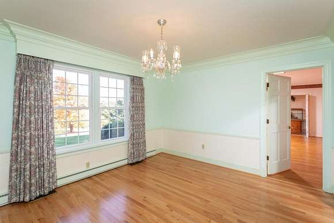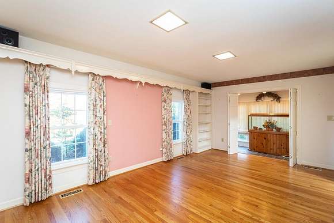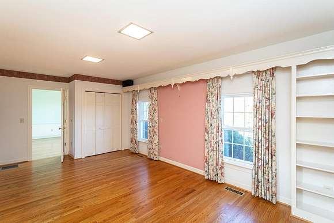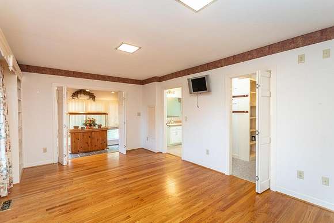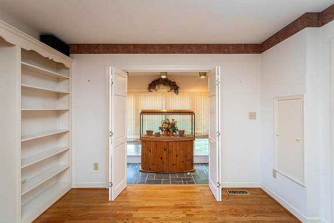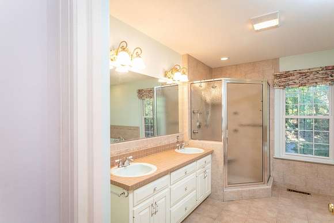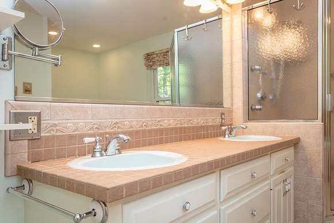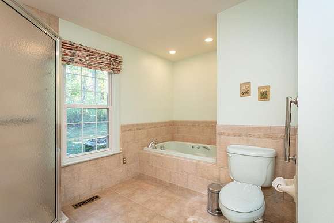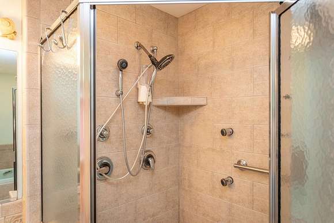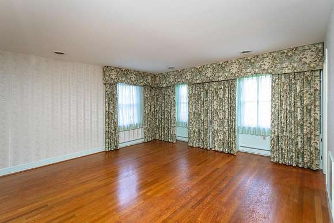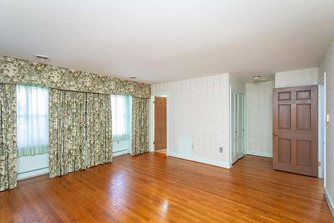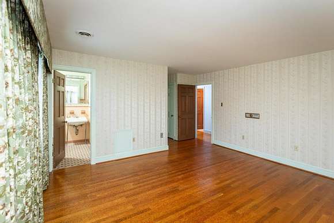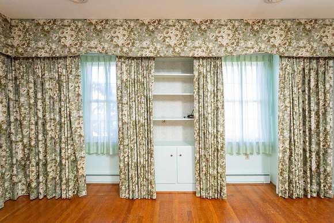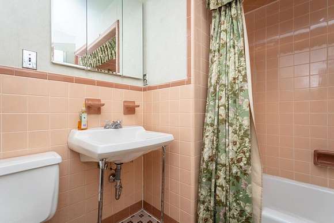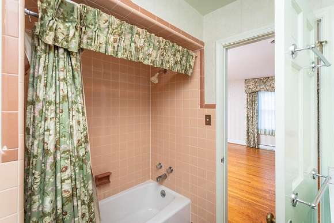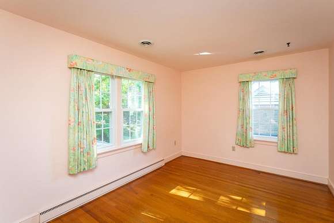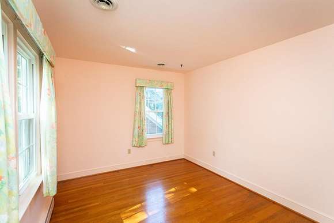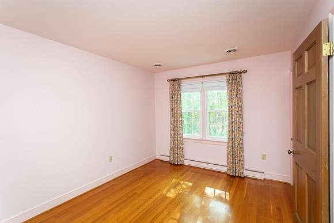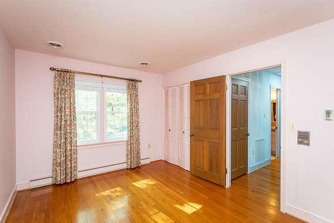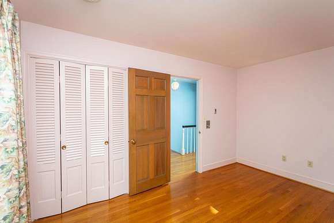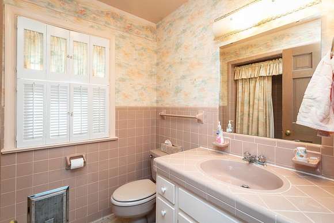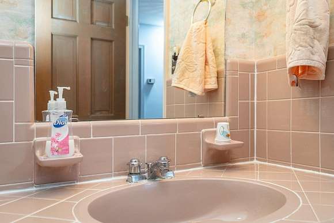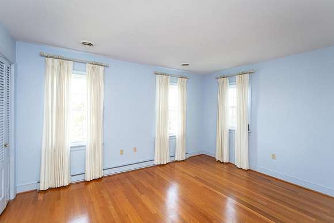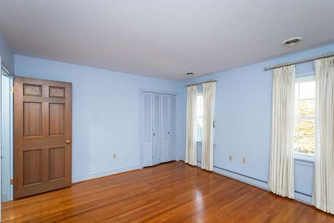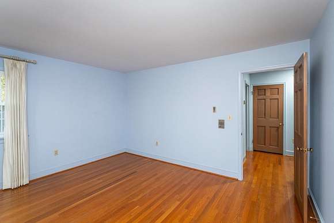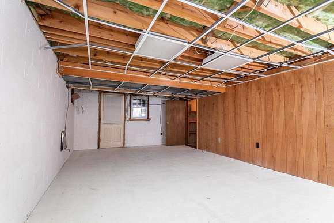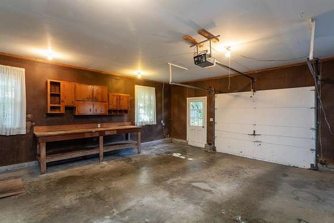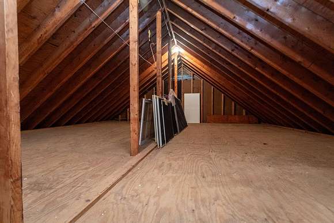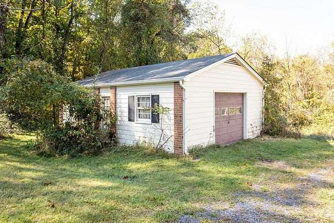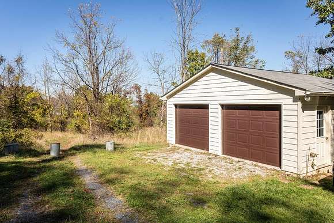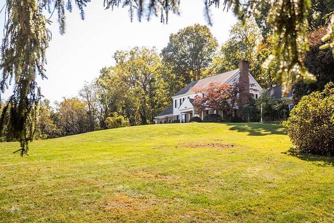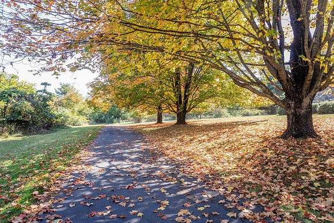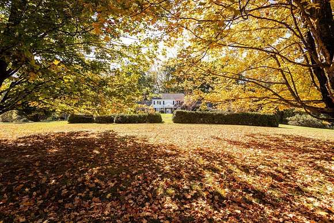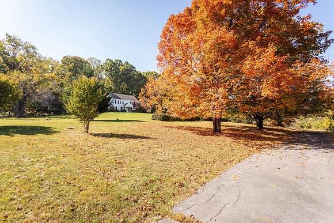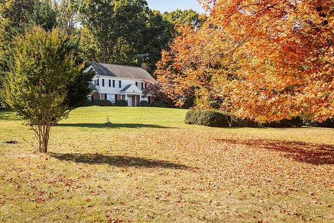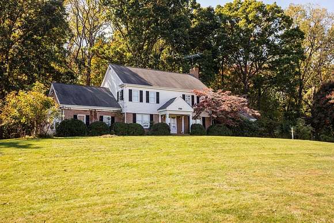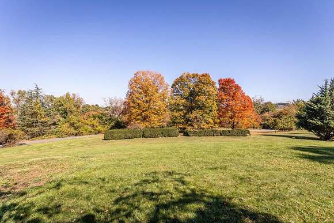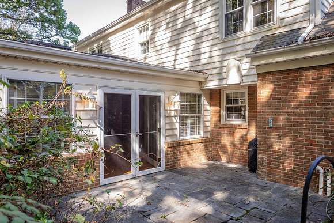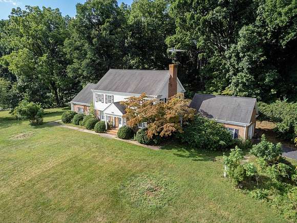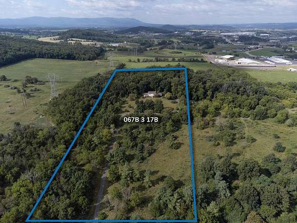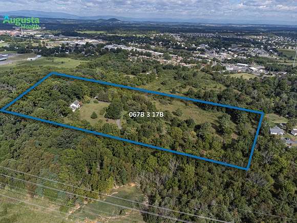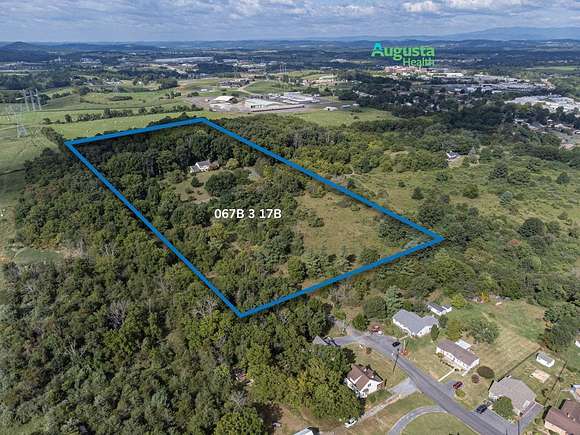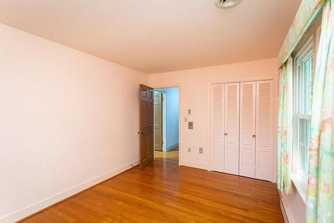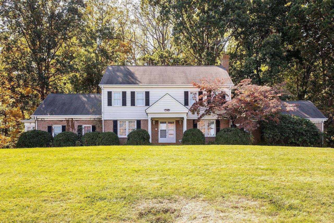
Land with Home for Sale in Fishersville, Virginia
71 First St, Fishersville, VA 22939
Exceptionally crafted single-owner home in Fishersville atop 16 picturesque acres! With over 3,500 finished sq ft, a main level primary suite, pristine hardwood floors, 4 garage bays & a 680 square sunroom addition, this house checks so many boxes. Take note of the built-in bookshelves, custom-made crown molding, & handcrafted cherry cabinetry. Replacement windows & 9' ceilings give the home a light & airy feel. Enjoy the wood-burning fireplace w/ marble hearth & a charming "smoking room" w/ brick wall off breezeway to garage. The main floor bedroom features 2 large closets, built-in bookshelves & an ensuite bathroom w/ double vanities, tiled shower, & luxurious soaking tub. Laundry is conveniently located off the kitchen. Upstairs, there's another primary suite w/ cedar closet & ensuite bathroom, along with 3 more bedrooms & 3rd full bath. Hardwood floors carry through the entire upstairs, & there's plenty of storage in the walk up attic & above the garage. The basement offers another 854 sq ft, & multiple outbuildings make this property a dream. Enjoy proximity to Augusta Health & I-64 from the privacy of your own personal estate!
Location
- Street address
- 71 First St
- County
- Augusta County
- Community
- Augusta
- Elevation
- 1,388 feet
Directions
From I-81, head east on Rt 250/Jefferson Hwy towards Augusta Health. Stay on Jefferson Hwy past Tinkling Springs Rd. Turn right on First St. Follow all the way to the end, which turns into driveway for 71 First St.
Property details
- Acreage
- 16 acres
- Zoning
- GA General Agricultural
- MLS #
- HRAR 650029
- Posted
Property taxes
- Recent
- $2,998
Parcels
- 067B-(3)-17B
Legal description
67B-(3)-17B FISHERSVILLE S RT 608 DIV ORR PROP 16.021 ACRES
Details and features
Listing
- Type
- Residential
- Subtype
- Single Family Residence
Lot
- View
- Mountain
Exterior
- Parking Spaces
- 4
- Parking
- Garage
Structure
- Style
- Colonial
- Stories
- 2
- Heating
- Central, Electric, Fireplace(s), Heat Pump
- Cooling
- Central Air
- Materials
- Brick
- Roof
- Composition, Copper, Metal, Shingle
Interior
- Rooms
- Basement, Bathroom x 3, Bedroom x 5
- Flooring
- Hardwood, Laminate
- Features
- 9' Ceilings, Vinyl Clad Windows
Nearby schools
| Name | Type |
|---|---|
| Wilson | Elementary |
| Wilson | Middle |
| Wilson Memorial | High |
Listing history
| Date | Event | Price | Change | Source |
|---|---|---|---|---|
| Feb 29, 2024 | New listing | $990,000 | — | HRAR |
