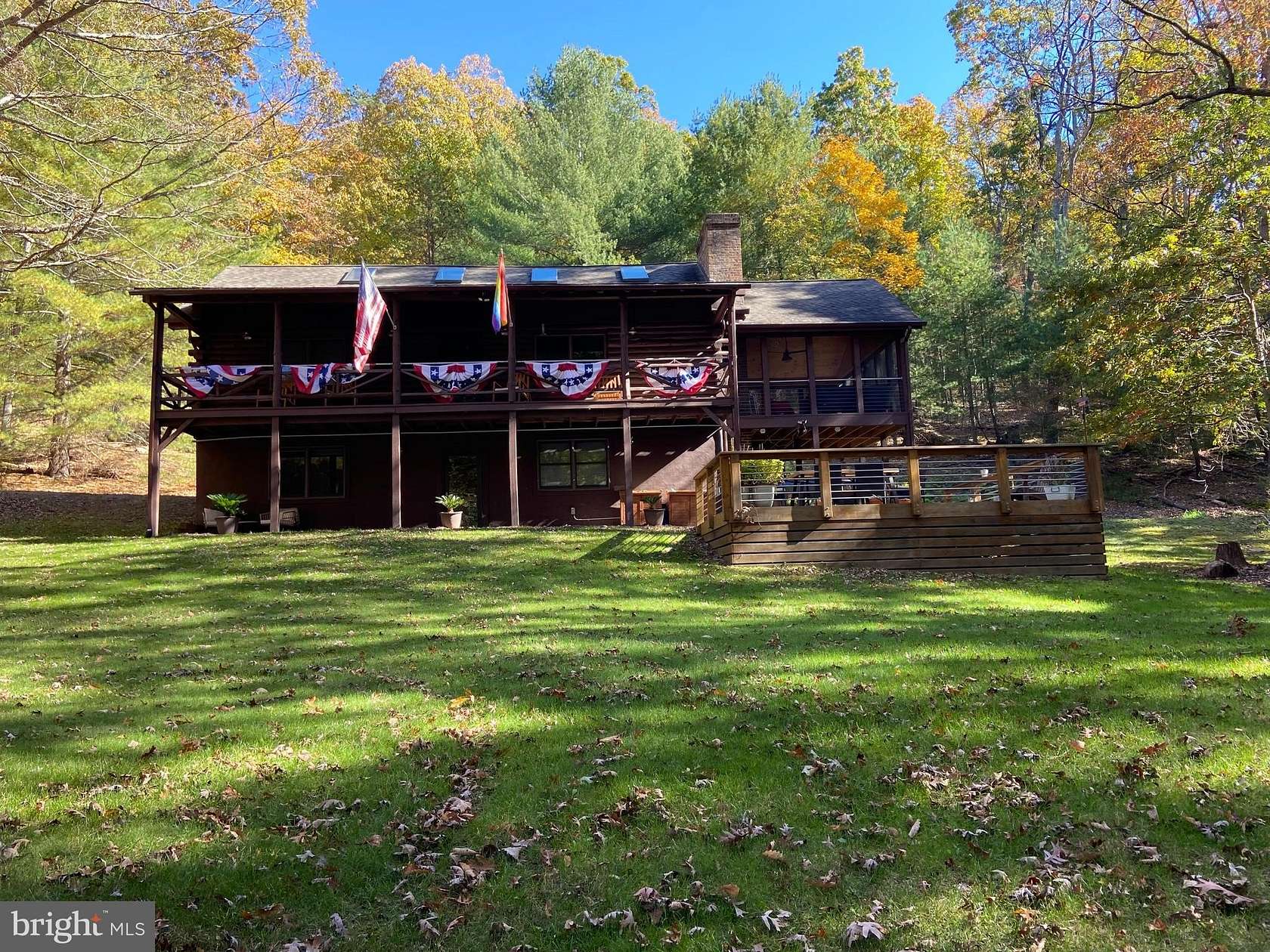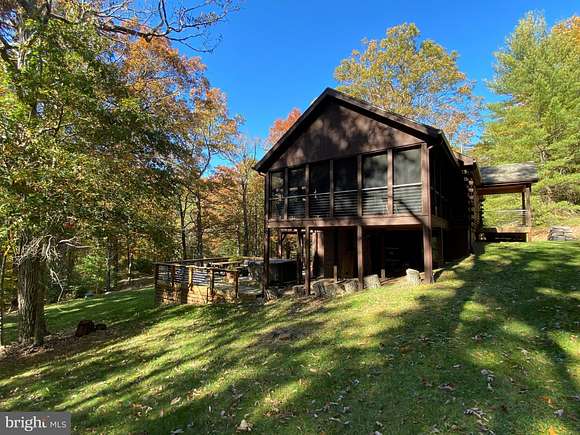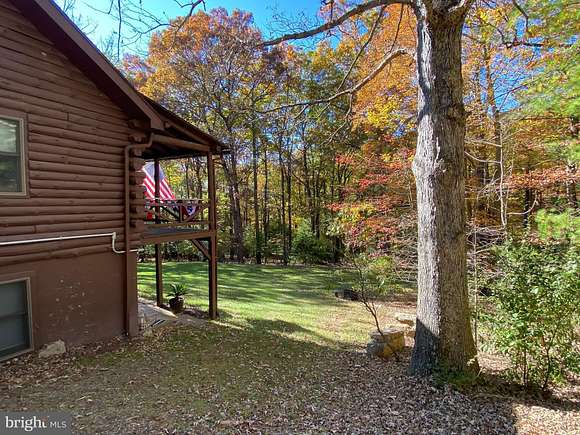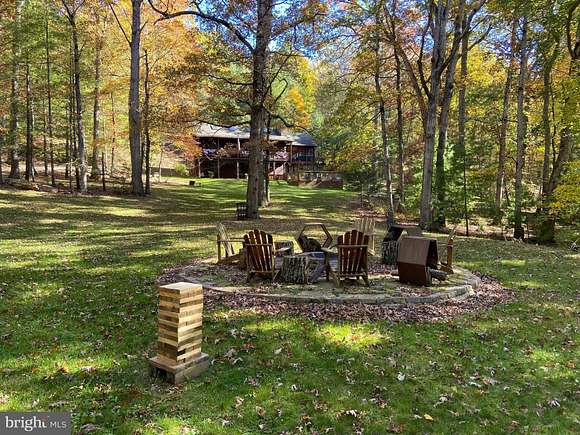Residential Land with Home for Sale in Lost City, West Virginia
709 Wildlife Dr Lost City, WV 26810






























Exceptional property in the Mill Gap area of Lost River. Three level log house with 3 bedrooms, 3 and 1/2 baths. Loft bonus room overlooking the kitchen/dining/ living area. Two wood burning fireplaces. Large cozy open concept living with vaulted wood ceilings, covered porches, and a screened porch. High end baths with heated tile floors. Laundry room with washer/dryer. Kitchen with Bosh appliances and prep/breakfast island. Gas range, HVAC, hot tub with deck and firepit. Large detached garage that could be transformed into additional living space or space for hobbies/crafts.
Honeywell Smart Control System to control HVAC via telephone app, High Speed Internet/Solid wood panel doors throughout house. All full bathrooms have heated tile floors with programmable thermostats. All bathrooms have rain shower heads. UV Water Purifier. Underground propane tank.
This house was completely gutted and remodeled in February of 2019. The design and renovations were guided by William DeMaio, architect of Denver, Colorado.
This property is easily accessible on a well-maintained road in the Lost River Valley Subdivision in Mill Gap. The association is well funded. This property would be an excellent weekend rental.
There is a Fact Sheet available in documents as well as a plat of the property.
Location
- Street Address
- 709 Wildlife Dr
- County
- Hardy County
- Community
- Lost River Valley (lrvpoa)
- School District
- Hardy County Schools
- Elevation
- 1,752 feet
Property details
- MLS Number
- TREND WVHD2002494
- Date Posted
Property taxes
- Recent
- $1,432
Expenses
- Home Owner Assessments Fee
- $230 annually
Detailed attributes
Listing
- Type
- Residential
- Subtype
- Single Family Residence
Structure
- Materials
- Log
- Cooling
- Central A/C
- Heating
- Fireplace, Heat Pump
- Features
- Skylight(s)
Exterior
- Parking Spots
- 6
- Parking
- Driveway
- Features
- Main Level Entry
Interior
- Rooms
- Bathroom x 4, Bedroom x 3
- Appliances
- Cooktop, Dishwasher, Dryer, Front Load Washer, Garbage Disposer, Gas Range, Microwave, Range, Refrigerator, Self Cleaning Oven, Washer
- Features
- Carpet, Ceiling Fan(s), Combination Dining/Living, Combination Kitchen/Dining, Combination Kitchen/Living, Entry Level Bedroom, Exposed Beams, Gourmet Kitchen, Island Kitchen, Open Floor Plan, Primary Bath(s), Recessed Lighting, Skylight(s), Walk-In Closet(s), Walk-In Shower Bathroom, Water Treat System, Window Treatments
Property utilities
| Category | Type | Status | Description |
|---|---|---|---|
| Water | Public | On-site | — |
Nearby schools
| Name | Level | District | Description |
|---|---|---|---|
| East Hardy Early-Middle School | Elementary | Hardy County Schools | — |
| East Hardy Early-Middle School | Middle | Hardy County Schools | — |
| East Hardy | High | Hardy County Schools | — |
Listing history
| Date | Event | Price | Change | Source |
|---|---|---|---|---|
| Nov 15, 2024 | New listing | $648,000 | — | TREND |