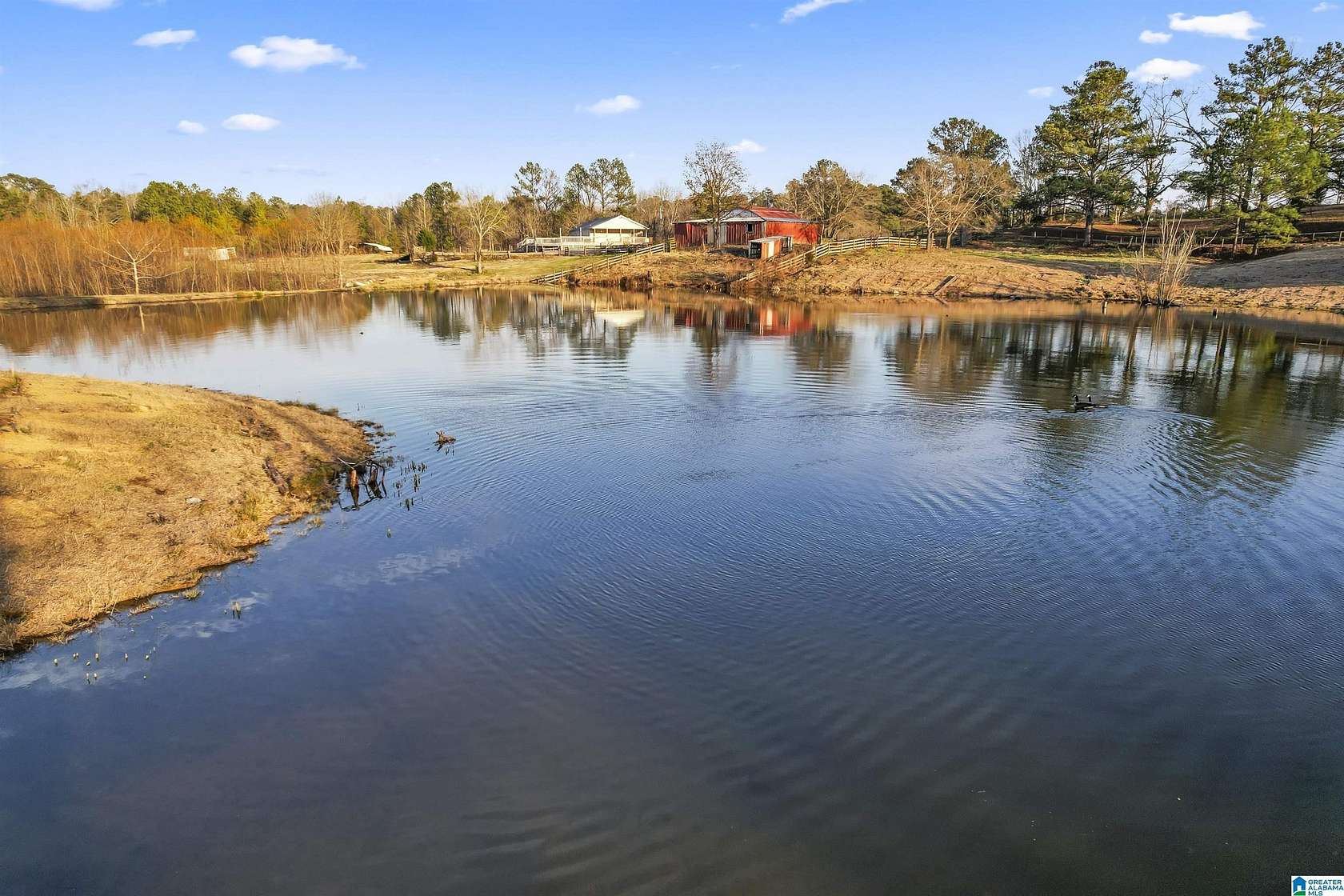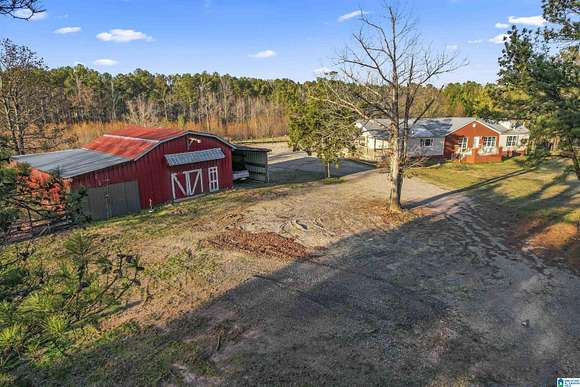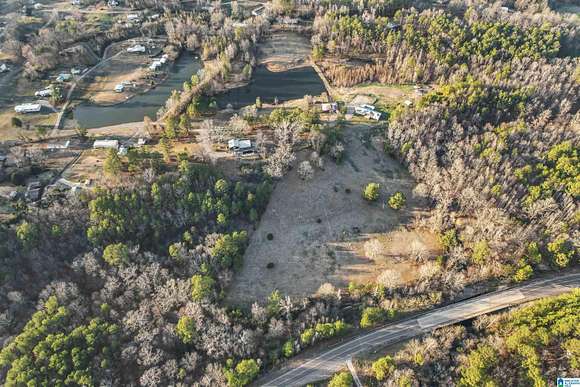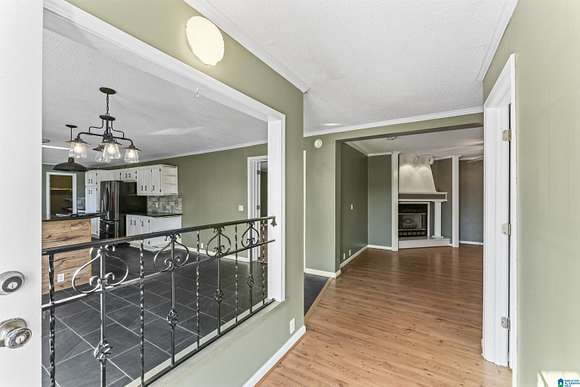Land with Home for Sale in Adger, Alabama
7080 Parsons Lake Rd Adger, AL 35006


























































Escape to your own private oasis with this stunning 4 bedroom, 3 bath home nestled on 25 acres of beautifully pastured and fenced land. The 2560 sq. ft. home offers a spacious and comfortable living space, with a new water heater, tile, fresh paint, floating hardwood floors, and a gas fireplace for cozy nights. The expansive kitchen features granite countertops, stainless steel appliances, a gas cooktop, wall oven, built-in microwave, and ample storage space. Enjoy the serene surroundings with 700 feet of driveway at the dead end of the road for ultimate privacy. The property also boasts a 3.5-acre stocked lake perfect for fishing and a 33x18 swimming pool with a deck all the way around. For animal lovers, there is plenty of space with pastures and cross-fencing for horses and cows. In addition, there is an older 2000 sq. ft. shop for storage or hobbies. This home offers the ideal balance of tranquility and convenience - a rare find in today's busy world. Don't miss this opportunity!
Directions
I-20 W/I-59 S to Exit 110 toward Alabama Adventure Pkwy onto Alabama Adventure Pkwy, Turn right onto Powder Plant Rd SW, Turn left onto Johns Rd, Turn right onto Valley Ford Rd, Turn slightly right onto Parsons Lake Rd - stay straight and you will arrive the home.
Location
- Street Address
- 7080 Parsons Lake Rd
- County
- Jefferson County
- Community
- Adger
- Elevation
- 433 feet
Property details
- MLS Number
- BHAMMLS 21378162
- Date Posted
Resources
Detailed attributes
Listing
- Type
- Residential
- Subtype
- Single Family Residence
- Franchise
- Keller Williams Realty
Lot
- Features
- Waterfront
Structure
- Stories
- 1
- Materials
- Brick
- Heating
- Central Furnace, Fireplace
Exterior
- Parking
- Boat, Driveway
- Fencing
- Fenced
- Features
- Barn, Deck, Fenced Yard, Pool, Porch, Storage, Storage Building, Workshop, Workshop (extr)
Interior
- Rooms
- Bathroom x 3, Bedroom x 3, Dining Room, Kitchen, Laundry, Master Bedroom
- Floors
- Hardwood, Laminate, Tile, Vinyl, Wood
- Appliances
- Cooktop, Dishwasher, Gas Cooktop, Microwave, Refrigerator, Washer
- Features
- Garden Tub, Separate Shower, Split Bedroom, Split Bedrooms, Textured Walls, Tub/Shower Combo, Walk-In Closets
Nearby schools
| Name | Level | District | Description |
|---|---|---|---|
| Oak Grove | Elementary | — | — |
| Oak Grove | Middle | — | — |
| Oak Grove | High | — | — |
Listing history
| Date | Event | Price | Change | Source |
|---|---|---|---|---|
| Oct 14, 2024 | Under contract | $439,000 | — | BHAMMLS |
| Aug 1, 2024 | Price drop | $439,000 | $10,000 -2.2% | BHAMMLS |
| Apr 8, 2024 | Price drop | $449,000 | $30,900 -6.4% | BHAMMLS |
| Feb 27, 2024 | New listing | $479,900 | — | BHAMMLS |
