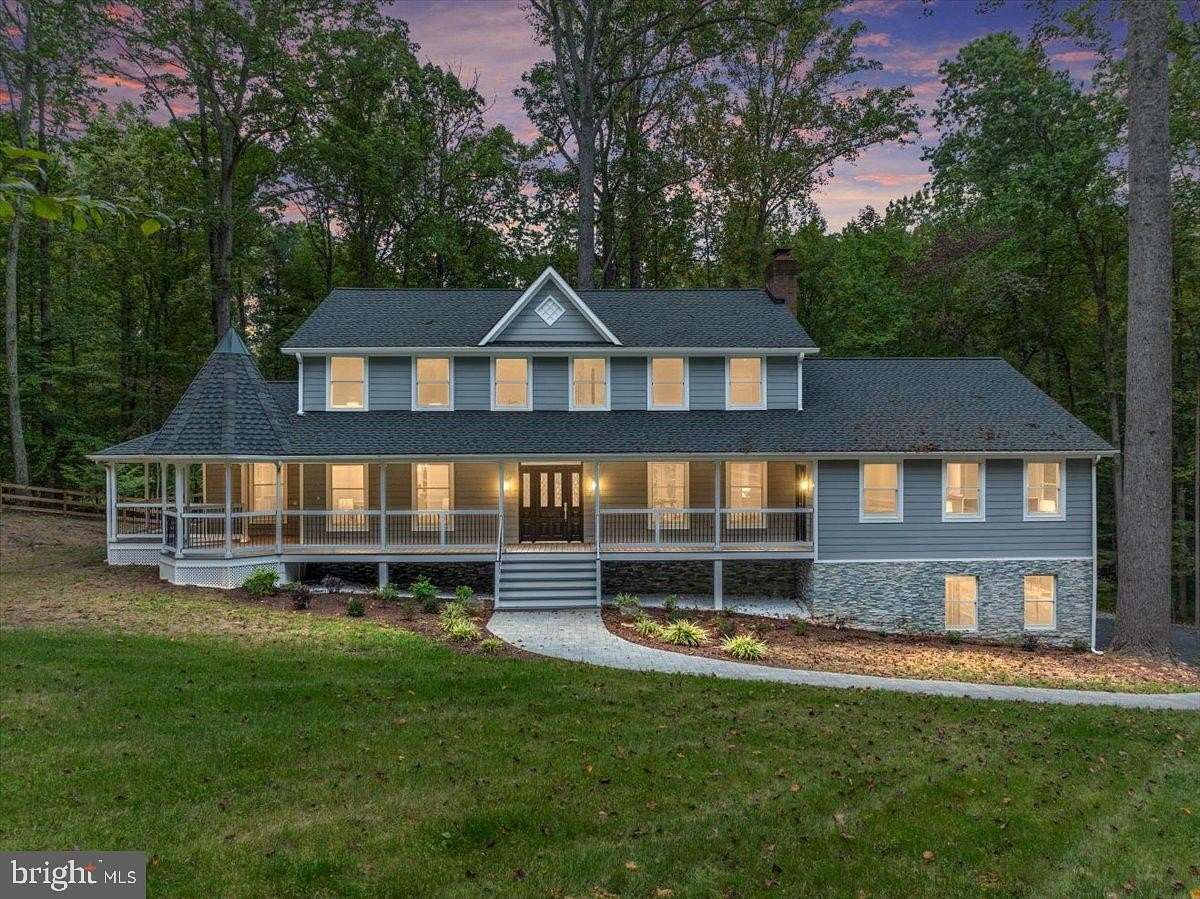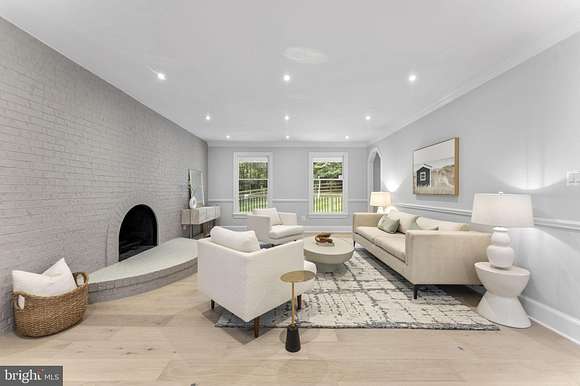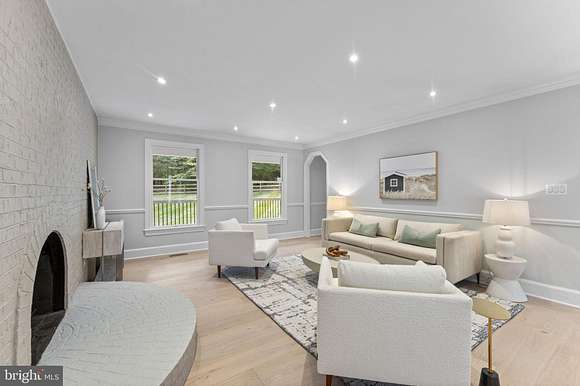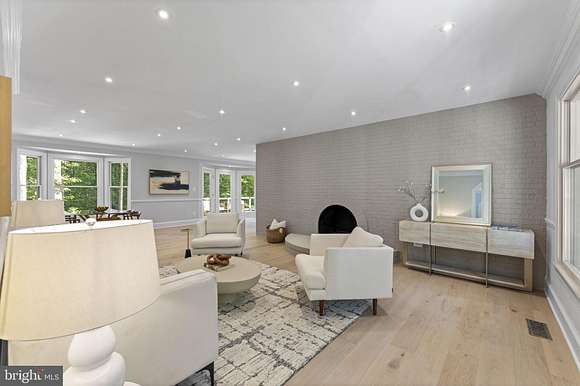Residential Land with Home for Sale in Great Falls, Virginia
708 Running Brook Dr Great Falls, VA 22066
























































































Discover tranquility in this exceptional 5-bedroom home, nestled on a serene 5-acre, park-like lot in the highly desirable Great Falls community. This residence offers a perfect blend of luxury and comfort with high-end European finishes and a thoughtfully designed floor plan. The main level features a primary suite with an attached sitting area or office, providing ultimate convenience and privacy. The gourmet open-concept kitchen is equipped with top-of-the-line Bosch appliances, elegant quartz countertops, and sleek Hacker cabinets, making it a chef's dream. Throughout the home, you'll find exquisite craftsmanship, including Iris Italian tile, Grohe plumbing fixtures, and engineered wide plank blonde hardwood floors.
The light-filled lower level is perfect for entertainment, with a home theater, an additional bedroom, gym space, and ample storage. Outside, relax on the large Trex deck or wrap-around porch, both offering breathtaking views of the surrounding woods--a true nature lover's paradise. The upper level offers four spacious and well-appointed bedrooms, ideal for family or guests. There is also an unfinished loft space on the fourth level, perfect for creating a private den, home office, or additional living area. An oversized three-car garage provides plenty of room for vehicles and storage. This home is part of the Langley High School pyramid, ensuring top-rated education opportunities. With unmatched privacy and serenity, this home is still conveniently located near shopping and dining.
Location
- Street Address
- 708 Running Brook Dr
- County
- Fairfax County
- Community
- Running Brook Estates
- School District
- Fairfax County Public Schools
- Elevation
- 361 feet
Property details
- MLS Number
- TREND VAFX2197526
- Date Posted
Property taxes
- Recent
- $10,967
Expenses
- Home Owner Assessments Fee
- $450 annually
Parcels
- 0071 08 0013
Resources
Detailed attributes
Listing
- Type
- Residential
- Subtype
- Single Family Residence
Structure
- Style
- New Traditional
- Materials
- Stone
- Cooling
- Central A/C
- Heating
- Central Furnace, Fireplace
Exterior
- Parking Spots
- 3
- Parking
- Driveway
Interior
- Rooms
- Basement, Bathroom x 5, Bedroom x 5
- Appliances
- Dishwasher, Dryer, Garbage Disposer, Refrigerator, Washer
- Features
- Attic, Breakfast Area, Combination Kitchen/Living, Entry Level Bedroom, Family Room Off Kitchen, Table Space Kitchen, Traditional Floor Plan
Nearby schools
| Name | Level | District | Description |
|---|---|---|---|
| Forestville | Elementary | Fairfax County Public Schools | — |
| Cooper | Middle | Fairfax County Public Schools | — |
| Langley | High | Fairfax County Public Schools | — |
Listing history
| Date | Event | Price | Change | Source |
|---|---|---|---|---|
| Jan 7, 2025 | Under contract | $1,999,900 | — | TREND |
| Oct 30, 2024 | New listing | $1,999,900 | — | TREND |
Payment calculator
