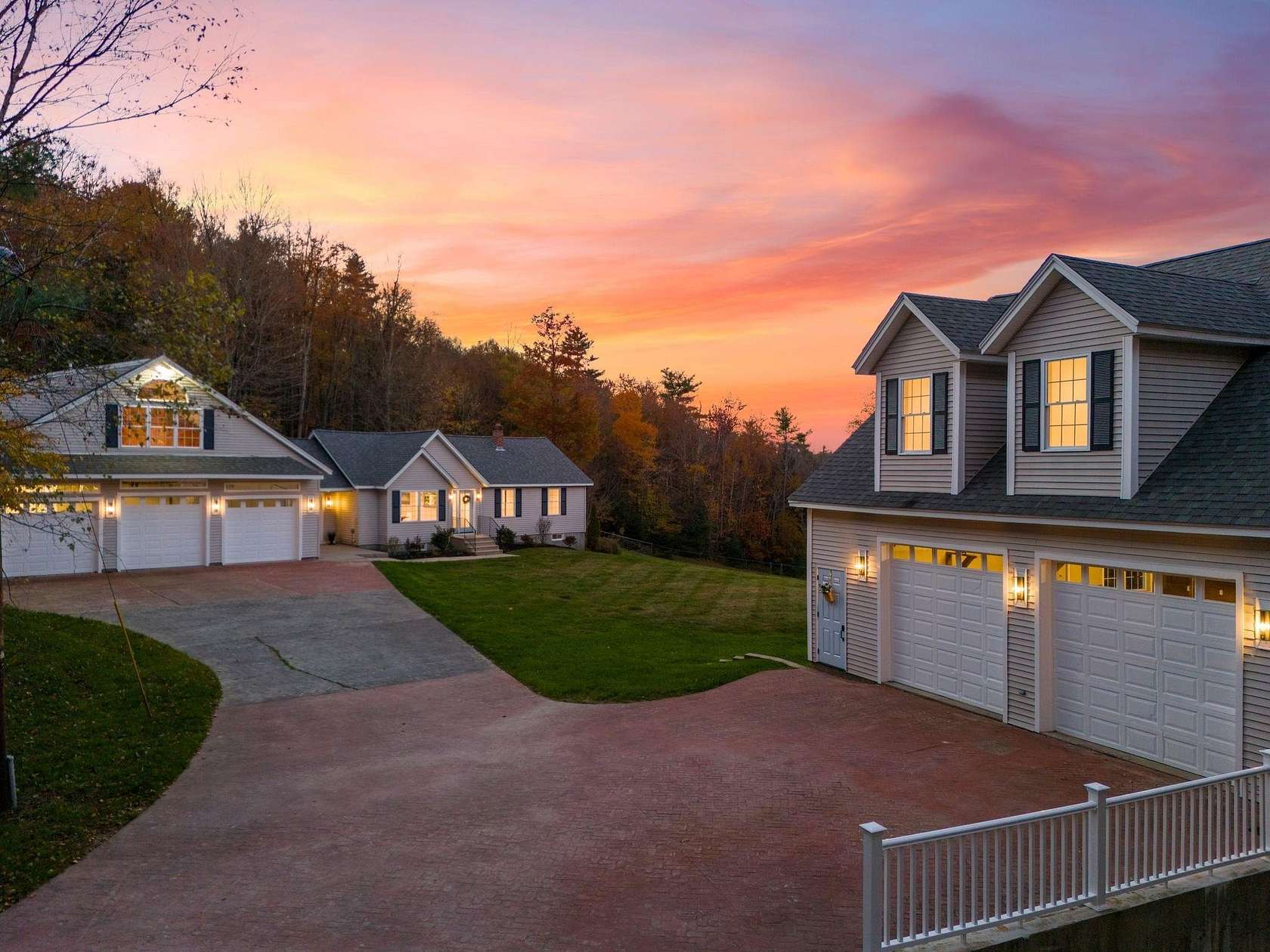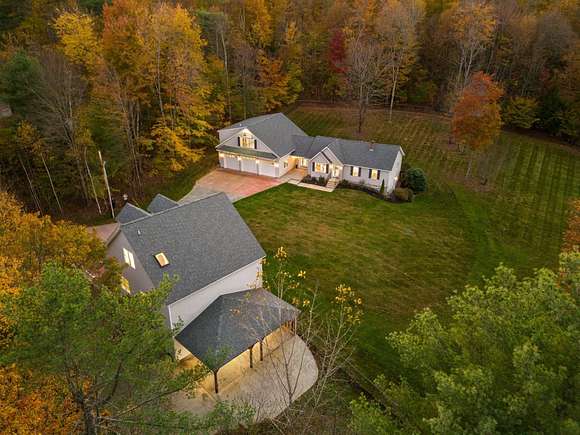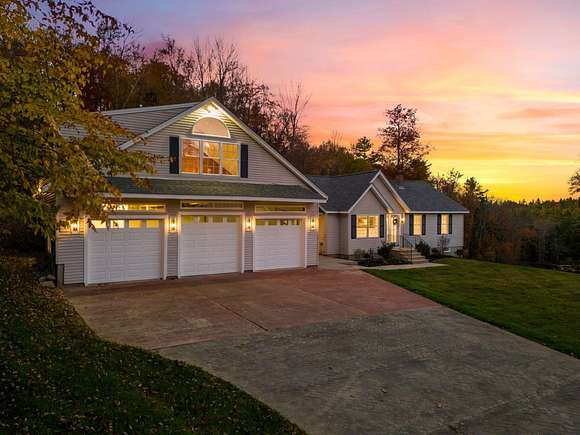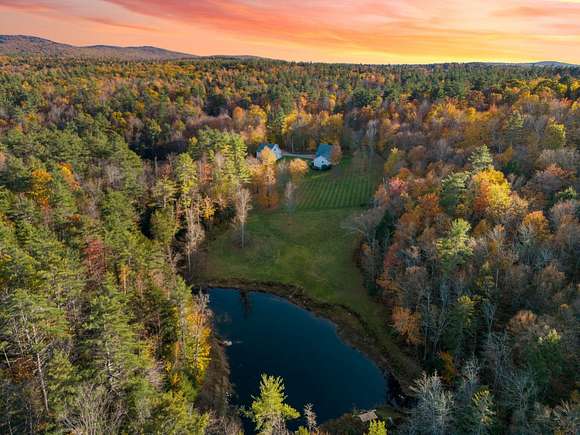Land with Home for Sale in Rindge, New Hampshire
707 Old New Ipswich Rd Rindge, NH 03461






















































OPEN HOUSE Saturday 12/14, 11-1pm 20 ACRES, BOTH BUILDINGS NEWLY RENOVATED! Like new main house & detached ADU. 3 storey 3100+SF detached bldg. w/garage easily converted to horse stalls or storage for cars, boats, toys and construction equipment. Property trails for riding horses, ATV's, snowmobiling, or hiking that lead all the way to abutting Annette State Forest! ADU for extra rental income, teenagers, family or separate space that's always clean for parties & entertaining. Main house & ADU all just rehabbed including: interior just painted, all 4 full bathrooms redone w/new tile, fixtures + more, new carpet, 3 new boilers, 1 new oil tank, 2 new roofs, new sump pump, 2 new kitchens w/new quartz counters & cabinets, new print resistant SS appliances, all new exterior doors, all new recessed cans, new lighting fixtures. Brazilian Walnut Floors. New retaining walls & landscaping. Master bedroom en suite & 2 additional bedrooms on first floor. Plus, Master Primary Suite w/2 rooms, 3 closets, en suite & sauna on second floor. 3 Stories in detached garage, w/heated huge main level garage, lower basement garage plus an ADU $$. Fenced yard. Underground electric. All this and you can see your pond & hear the stream that fills it! Marshall's, Tractor Supply, Franklin Pierce College, 2 grocery stores, shops & restaurants in town. Close to MA border, Boston, Keene & Manchester. Measurements estimated. Agent interests.
Location
- Street Address
- 707 Old New Ipswich Rd
- County
- Cheshire County
- Elevation
- 1,171 feet
Property details
- Zoning
- RES
- MLS Number
- NNEREN 5021722
- Date Posted
Parcels
- 03182-12-6-3
Resources
Detailed attributes
Listing
- Type
- Residential
- Subtype
- Single Family Residence
- Franchise
- Keller Williams Realty
Structure
- Stories
- 3
- Roof
- Shingle
- Heating
- Baseboard, Pellet Stove, Radiant, Radiant Floor, Stove
- Features
- Skylight(s)
Exterior
- Parking Spots
- 9
- Parking
- Garage
- Fencing
- Fenced, Partial
- Features
- Guest House, Partial Fence, Porch, Storage, Window Screens
Interior
- Room Count
- 13
- Rooms
- Basement, Bathroom x 4, Bedroom x 4, Sauna
- Floors
- Carpet, Hardwood, Tile
- Appliances
- Cooktop, Dishwasher, Electric Cooktop, Electric Range, Ice Maker, Range, Refrigerator, Washer
- Features
- 1st Floor Bedroom, 1st Floor Full Bathroom, 1st Floor HRD Surfce Floor, Access Mailboxes No Steps, Ceiling Fan, Dining Area, Hard Surface Flooring, In-Law/Accessory Dwelling, Indoor Storage, Kitchen Island, Kitchen/Dining, Laundry Hook-Ups, Primary BR W/ Ba, Sauna, Skylight, Smoke Detector, Smoke Detectr-Batt Powrd, Smoke Detectr-HRDWRDW/Bat, Soaking Tub, Stove-Pellet, Vaulted Ceiling, Walk-In Closet, Window Ac
Listing history
| Date | Event | Price | Change | Source |
|---|---|---|---|---|
| Nov 10, 2024 | New listing | $995,000 | — | NNEREN |