Residential Land with Home for Sale in Prescott Valley, Arizona
7060 E Prairie Ln Prescott Valley, AZ 86315
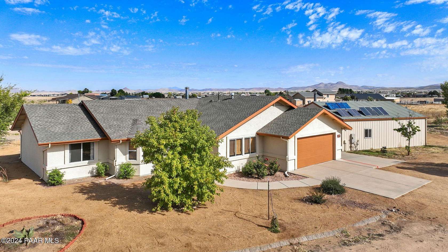
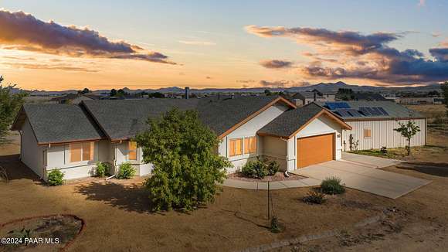
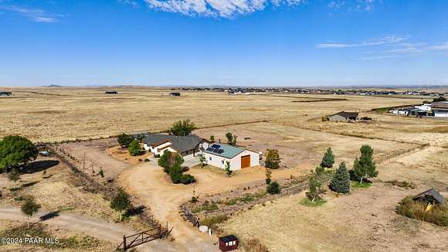
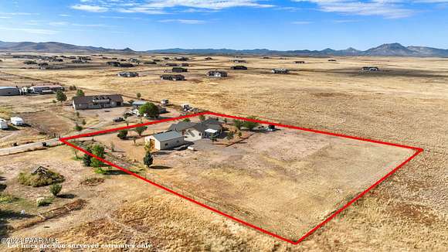
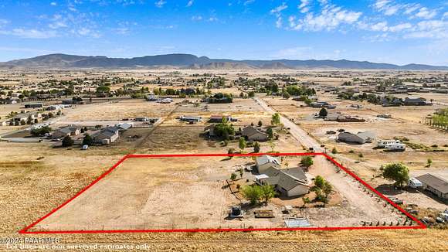
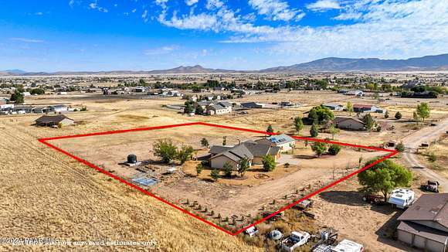
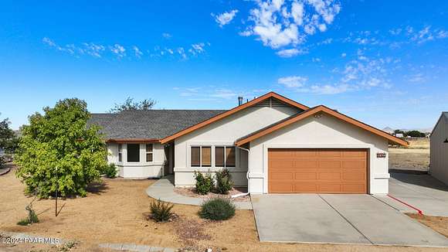
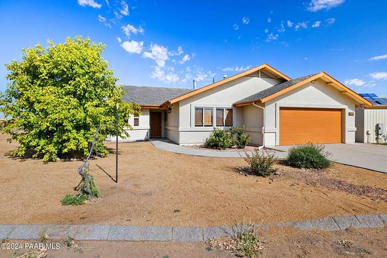
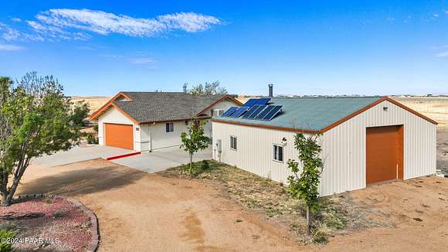
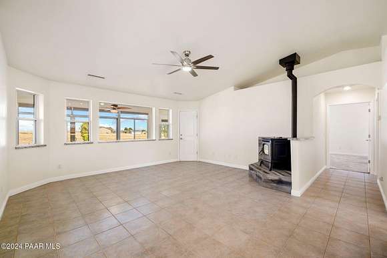
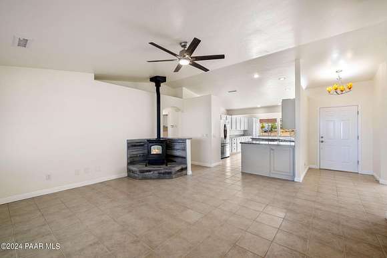
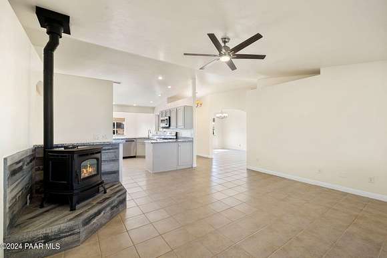
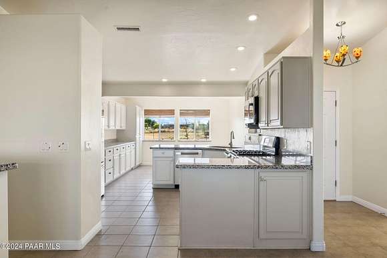
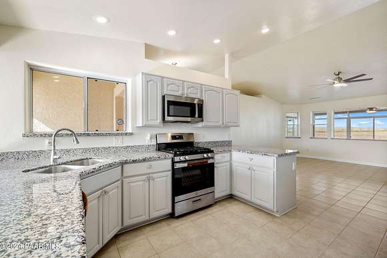
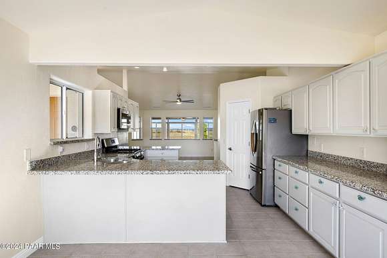
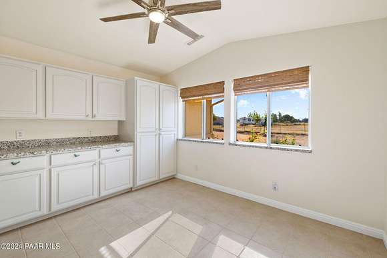
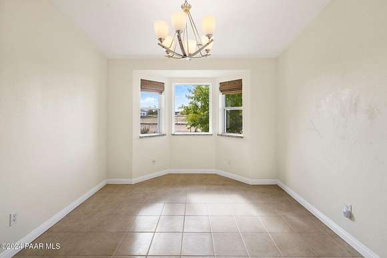
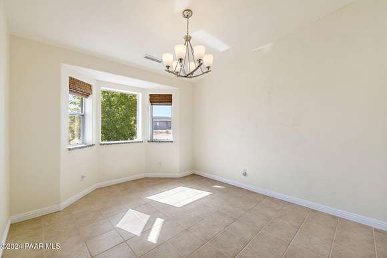
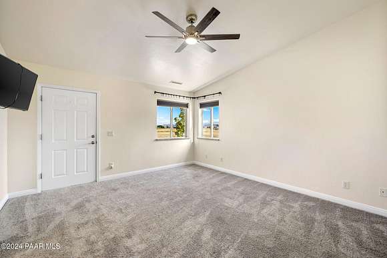
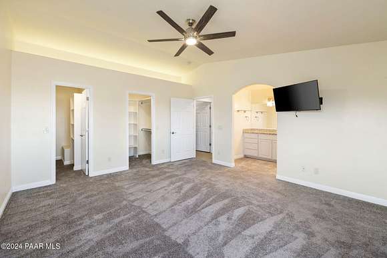
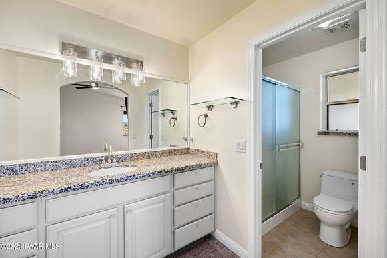
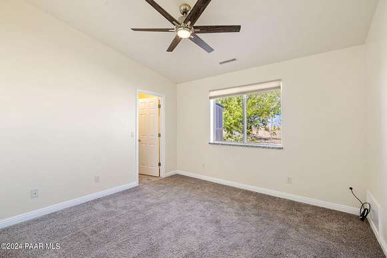
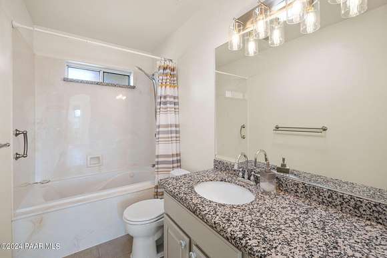
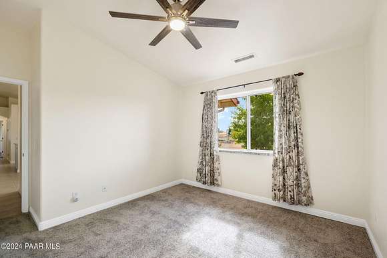
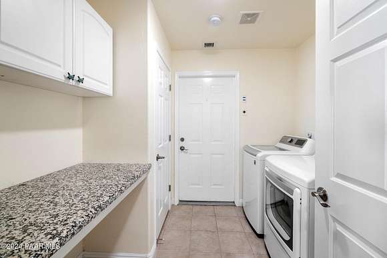
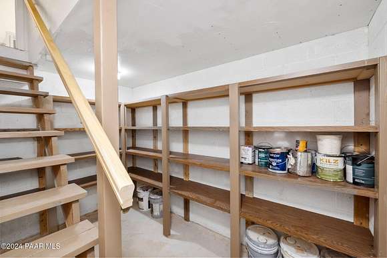
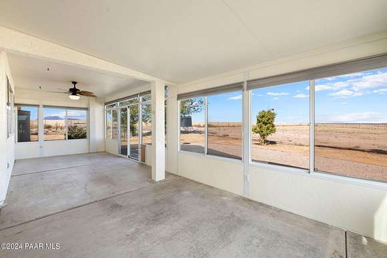
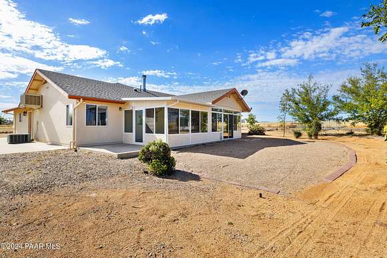
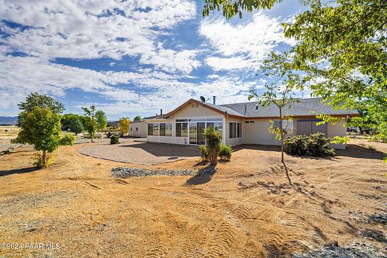
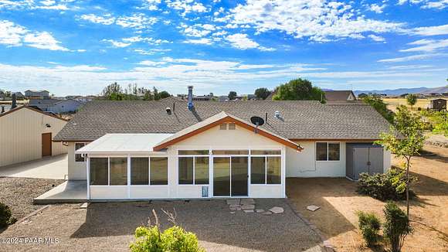
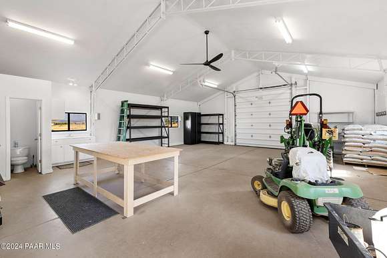
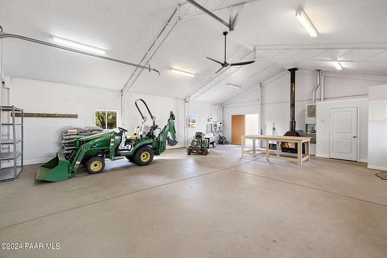
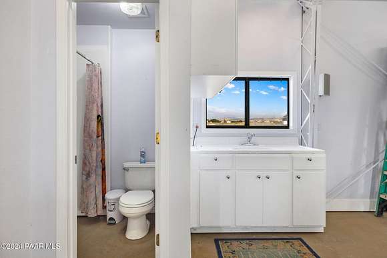

Wide Open Spaces. This Over 2 Acre Lot is Situated at the End of a Quiet Street w/Amazing Views! 1866 SqFt, 3 Bedrooms, Formal Dining/Den, 2 Bath, w/Attached 2 Car Garage and a Detached 1080 Ft. Heated RV Garage and Workshop that can easily hold 4 Plus Cars, or all of Your Toys. Including an Additional Bathroom w/Shower, Painted Floors, Gas Furnace & Wood Burning Stove and a RV Roll Up Door. Beautiful Upgrades in this Home Include Granite Counters in Kitchen, Large Corner Pantry, Custom Cabinetry Extended into the Informal Dining w/Matching Granite Counter. Both Bathrooms have Granite Counters as do, all of the Windowsills, Large Designer Floor Tiles and Upgraded Carpet. Pleated Shades, New Lighted Ceiling Fans w/Remote in Every Room. Enclosed Back Patio w/Pleated Shades on Every Window.
Directions
Hwy 89A to North on Viewpoint Drive, 3.3 miles to Left on Prairie Lane, go down 1000 feet of well maintained dirt road to sign at the end of the Cul-de-Sac.
Location
- Street Address
- 7060 E Prairie Ln
- County
- Yavapai County
- Community
- Poquito Valley
- Elevation
- 4,879 feet
Property details
- Zoning
- RCU-2A
- MLS Number
- PAAR 1068209
- Date Posted
Property taxes
- 2023
- $2,610
Parcels
- 103-01-171H
Legal description
LOTS 25 & 28 NW PCL COR APPROX 12.89 FT N OF NW COR LOT 25 IN THE W2W2NW4 SEC 14-15-1W CONT 2. 01 AC POQUITO VALLEY BOOK 8 PAGE 1
Resources
Detailed attributes
Listing
- Type
- Residential
- Subtype
- Single Family Residence
Lot
- Views
- Mountain, Panorama
Structure
- Style
- Contemporary
- Materials
- Frame, Stucco
- Roof
- Composition
- Cooling
- Ceiling Fan(s), Evaporative
- Heating
- Forced Air, Pellet Stove, Stove
- Features
- Skylight(s)
Exterior
- Parking Spots
- 6
- Parking
- Detached Garage, Garage, RV
- Fencing
- Fenced, Perimeter
- Features
- Driveway Concrete, Landscaping-Front, Landscaping-Rear, Level Entry, Packing Shed, Patio, Patio-Covered, Perimeter Fence, Porch, Porch-Covered, Screens/Sun Screens, Shed(s), Storm Gutters, Well/Pump House, Workshop
Interior
- Rooms
- Bathroom x 3, Bedroom x 3, Great Room, Laundry
- Floors
- Carpet, Tile
- Appliances
- Dishwasher, Dryer, Garbage Disposer, Gas Range, Microwave, Range, Refrigerator, Washer
- Features
- Ceiling Fan(s), Formal Dining, Garage Door Opener(s), Granite Counters, Raised Ceilings 9+ft, Skylight(s), Smoke Detector(s), Utility Sink, Walk-In Closet(s), Wash/Dry Connection
Listing history
| Date | Event | Price | Change | Source |
|---|---|---|---|---|
| Mar 3, 2025 | Price drop | $665,000 | $10,000 -1.5% | PAAR |
| Jan 23, 2025 | Price drop | $675,000 | $20,000 -2.9% | PAAR |
| Nov 29, 2024 | Price drop | $695,000 | $10,000 -1.4% | PAAR |
| Oct 17, 2024 | New listing | $705,000 | — | PAAR |