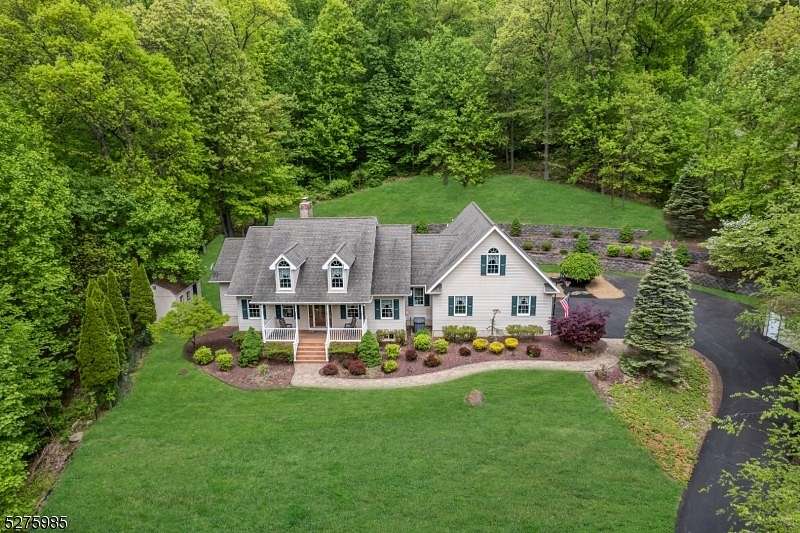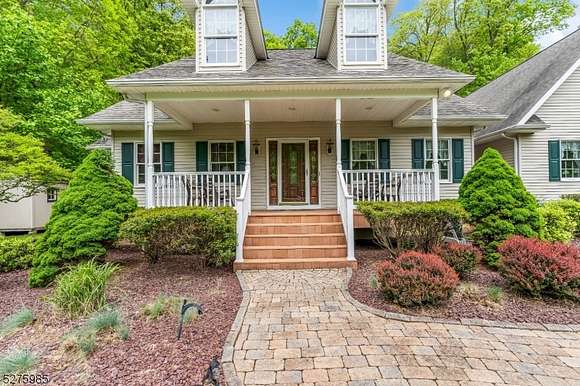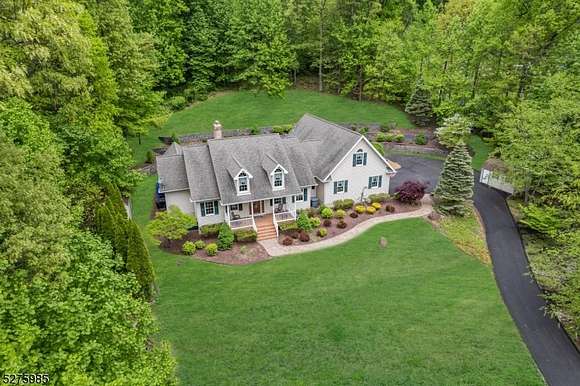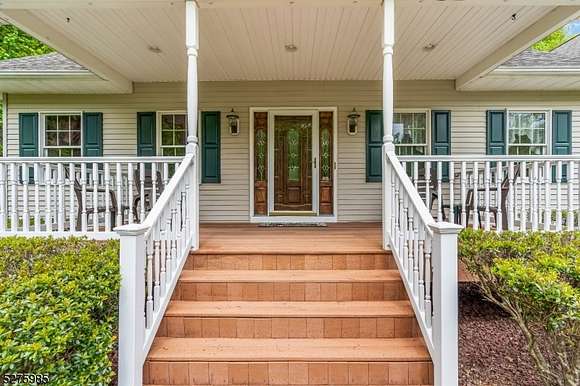Residential Land with Home for Sale in Harmony Township, New Jersey
701 Harmony Brass Castle Rd Harmony Township, NJ 08865












































Welcome to your dream retreat nestled on 8 acres of serene countryside, a hunters dream come true. This custom-built haven boasts exquisite craftsmanship and thoughtful design, offering the perfect blend of luxury and functionality. As you step inside, you're greeted by the beautiful foyer with 9 ft ceilings throughout and cathedral ceilings in the great room, creating an airy and spacious ambiance that invites relaxation and comfort. This home features an instant hot water heater, ensuring endless streams of warmth for your needs. Embrace efficiency with a high-efficiency propane furnace, providing both environmental sustainability and cost savings. For peace of mind, a built-in generator stands ready to power your home during any unforeseen outages, ensuring uninterrupted comfort year-round. Experience ultimate climate control with multi-zone central air, allowing personalized temperature settings throughout the home. Step outside to discover a meticulously crafted steel-enforced custom retaining wall in the backyard, offering both durability and aesthetic appeal. This home is perfect for entertaining with an open concept great room and kitchen. With a 4-bedroom septic system in place, the potential to convert the generous upstairs space into a fourth bedroom awaits, offering versatility to accommodate your evolving needs. Don't miss your chance to make this enchanting retreat your forever home.
Directions
Talk Belvidere Road (519) towards Belvidere and make right onto Harmony Brass Castle Road. Home is on left.
Location
- Street Address
- 701 Harmony Brass Castle Rd
- County
- Warren County
- Elevation
- 902 feet
Property details
- MLS Number
- GSMLS 3902331
- Date Posted
Property taxes
- 2023
- $10,132
Parcels
- 2110_11_32
Detailed attributes
Listing
- Type
- Residential
- Subtype
- Single Family Residence
- Franchise
- Keller Williams Realty
Structure
- Style
- Cape Cod
- Materials
- Vinyl Siding
- Roof
- Asphalt, Shingle
- Cooling
- Ceiling Fan(s)
- Heating
- Baseboard, Fireplace, Hot Water, Hot Water Radiant Floor, Radiant
Exterior
- Features
- Deck, Packing Shed, Shed(s), Storage, Storage Shed
Interior
- Room Count
- 9
- Rooms
- Basement, Bathroom x 3, Bedroom x 3, Dining Room, Family Room, Kitchen, Laundry, Living Room
- Floors
- Carpet, Tile, Wood
- Appliances
- Dishwasher, Washer
- Features
- Carbon Monoxide Detector, Smoke Detector, Stereo System
Nearby schools
| Name | Level | District | Description |
|---|---|---|---|
| Harmony | Elementary | — | — |
| Harmony | Middle | — | — |
| Belvidere | High | — | — |
Listing history
| Date | Event | Price | Change | Source |
|---|---|---|---|---|
| Sept 10, 2024 | Under contract | $619,900 | — | GSMLS |
| July 15, 2024 | Price drop | $619,900 | $30,000 -4.6% | GSMLS |
| May 31, 2024 | Price drop | $649,900 | $50,000 -7.1% | GSMLS |
| May 19, 2024 | New listing | $699,900 | — | GSMLS |