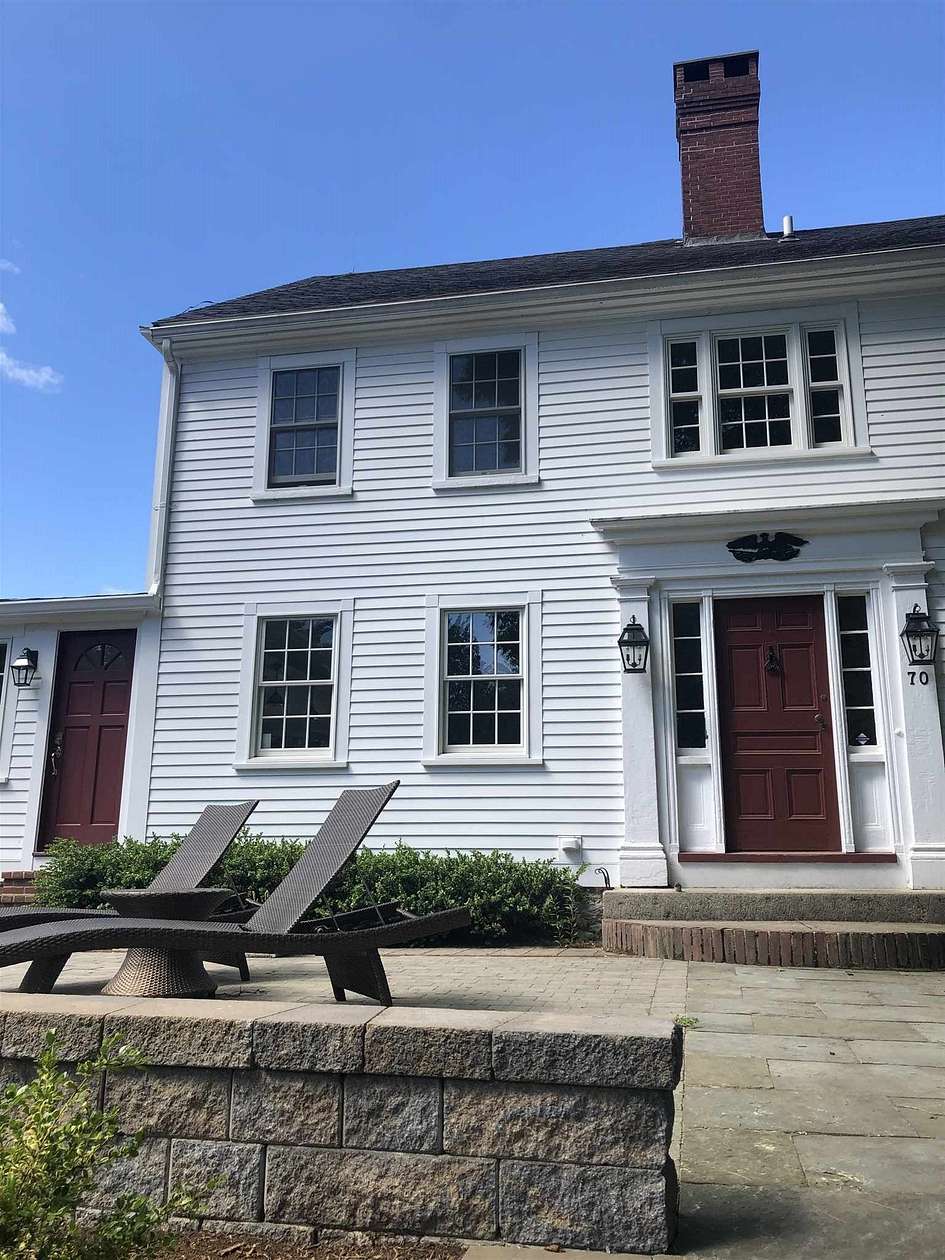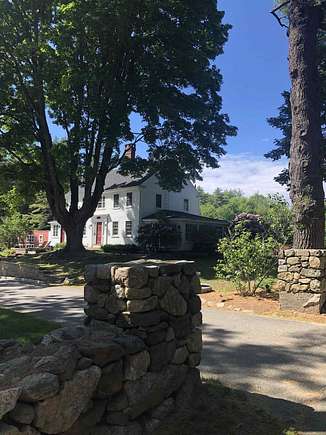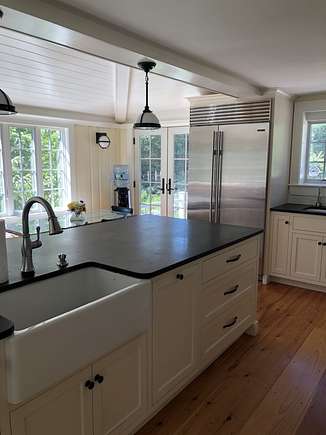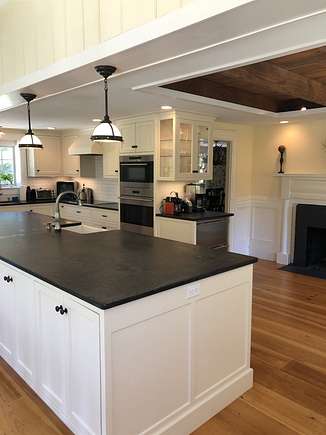Residential Land with Home for Lease in North Hampton, New Hampshire
70 Woodland Rd North Hampton, NH 03862




















Welcome to 70 Woodland Road a recently renovated Colonial Farmhouse with gorgeous grounds, which include a fire pit, gardens, a stone terrace, and expansive back deck that runs the length of the home is a perfect for entertaining. Beautiful wide pine floors throughout. The kitchen is sunny and bright with ship lap detail molding, a built in eating area and an office area. It features an induction Wolf Cook Top, a Wolf Steam Oven, a Wolf L-Series Oven, a Sub Zero Refrigerator, a Sub Zero Wine Refrigerator, Bosch Dishwasher, and two full size sinks. The properties family room is flooded with natural light from the bank of floor to ceiling windows and doors that surround it. A dining room and cozy living room complete the first floor. You can access the second floor from either the curved front staircase of the foyer or the back staircase. On the second floor you will find a large primary bedroom with a king bed and en suite bath, and a second bedroom with a queen bed and en suite bath. The third floor has two additional bedrooms one with two built in twin beds and the other with a full bed, and a full bath. There is a mudroom with a radiant heated floor and an open locker area as well as a nicely appointed laundry room. Tenant has access to studio unit with one bedroom and a full bath. Barn has space for one vehicle to park.
Lease details
- Price
- $7,750 monthly
Directions
Take Atlantic Ave to Woodland Rd house is on left side of road.
Location
- Street Address
- 70 Woodland Rd
- County
- Rockingham County
- Elevation
- 46 feet
Property details
- MLS Number
- NNEREN 5013696
- Date Posted
Detailed attributes
Listing
- Type
- Residential Lease
- Subtype
- Single Family Residence
Structure
- Stories
- 3
- Roof
- Shingle
- Cooling
- Central A/C
- Heating
- Forced Air
Exterior
- Parking Spots
- 1
- Parking
- Driveway, Garage, Paved or Surfaced
Interior
- Room Count
- 14
- Rooms
- Basement, Bathroom x 5, Bedroom x 5, Dining Room, Family Room, Kitchen, Laundry, Living Room
- Floors
- Hardwood, Tile, Wood
- Appliances
- Cooktop, Dishwasher, Double Oven, Dryer, Induction Cooktop, Microwave, Refrigerator, Washer
- Features
- 2 Fireplaces, Bar, Blinds, Ceiling Fan, Dining Area, Fireplace, In-Law/Accessory Dwelling, Indoor Storage, Kitchen Island, Kitchen/Dining, Natural Light, Primary BR W/ Ba, Walk-In Closet
Nearby schools
| Name | Level | District | Description |
|---|---|---|---|
| North Hampton School | Elementary | — | — |
| North Hampton School | Middle | — | — |
| Winnacunnet High School | High | — | — |
Listing history
| Date | Event | Price | Change | Source |
|---|---|---|---|---|
| Nov 24, 2024 | Price added | $7,750 | — | NNEREN |
| Sept 12, 2024 | New listing | $— | — | NNEREN |