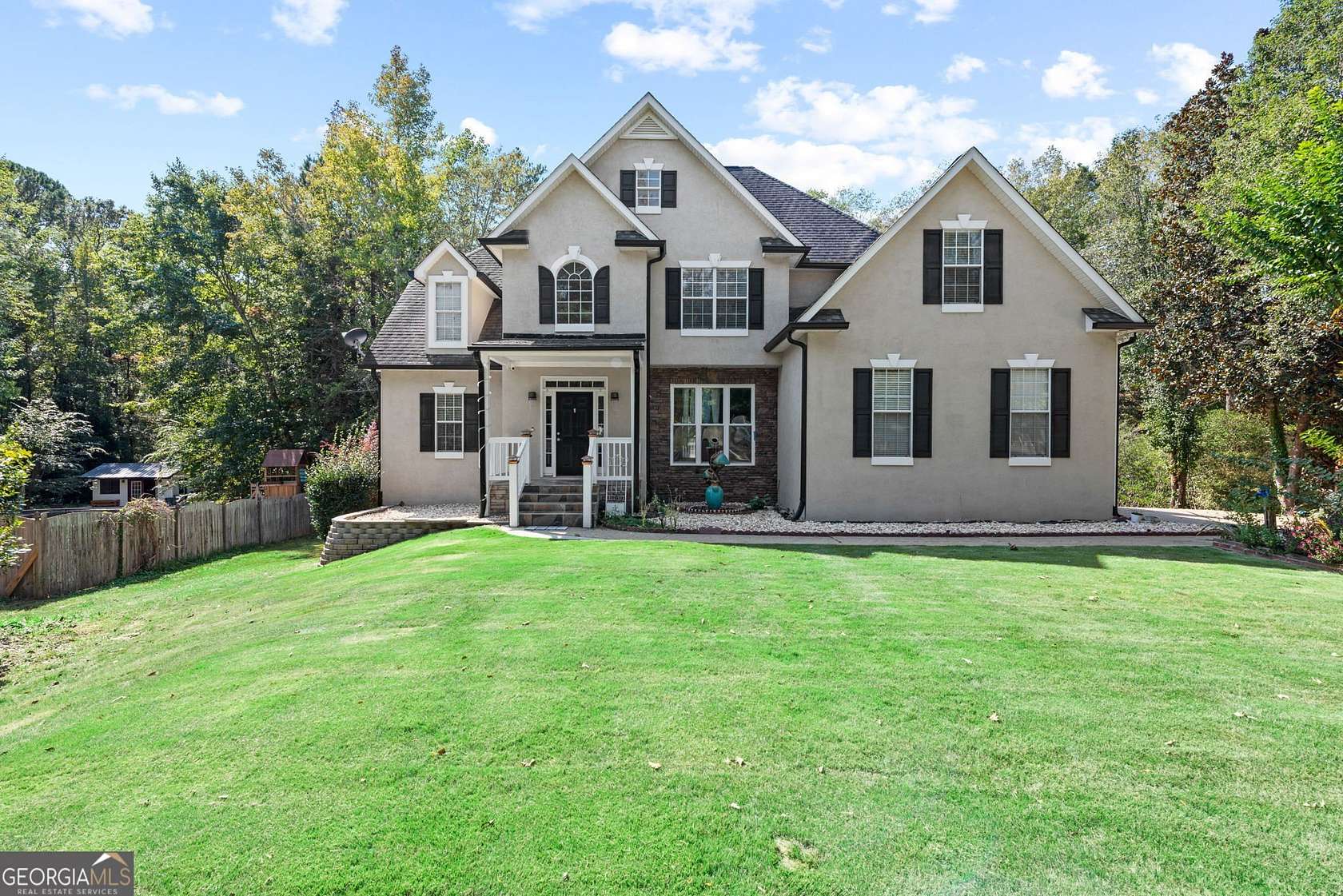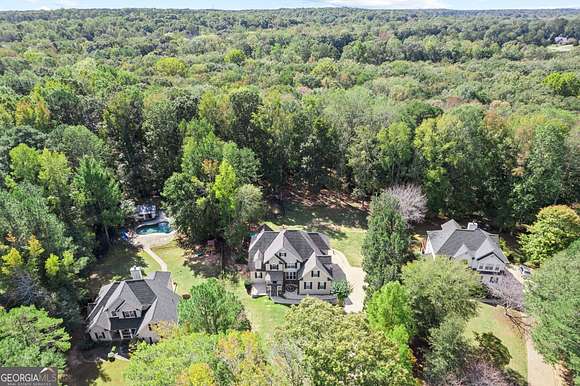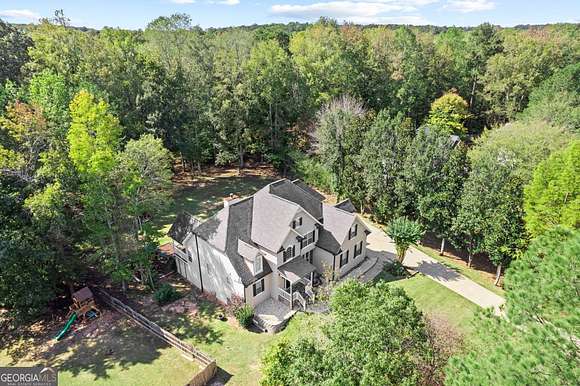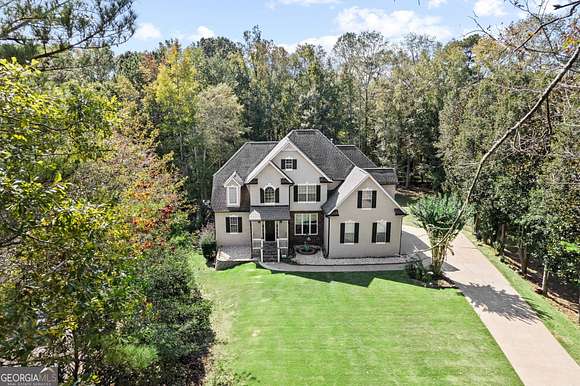Residential Land with Home for Sale in Sharpsburg, Georgia
70 Barrington Farms Sharpsburg, GA 30277




































































This 5BR/4BA home on 2.48 Acres with a full finished basement is the perfect setup. The primary suite is on the main and has a walk-out covered porch. There is an additional second bedroom with an immaculate full bathroom on the main as well as an updated kitchen with granite countertops that is open to the great room with soaring ceilings, and LVP floors throughout the common areas. Upstairs has three more large bedrooms, all with decent closets, and an additional bathroom with 2 sink areas and a pristine walk-in shower. The finished basement is a great entertaining area with a built-in bar, open layout, additional living area that was a home gym, an office, a shop, and the 4th bathroom. Outside is loaded with features including the large 2.48 acre lot with a creek on the rear of the property, covered front porch, covered back porch, large rear deck and paved patio underneath, playground, garden area, and fresh sod in front and back. Barrington Farms has a homeowners association that covers streetlights and a playground, but is not overly restrictive. The home is incredibly well located with easy access to Newnan, Peachtree City, great shopping and dining, and the subdivision is right across from the Sharpsburg baseball complex. The seller is offering a flooring credit with an acceptable offer. This is a great one that will definitely move fast so schedule your appointment today!
Directions
From Bullsboro /Hwy34 or coming from Peachtree City, turn onto Andrew Bailey Rd just east of Thomas Crossroads, turn onto Barrington Farms Dr, left on Barrington Farms Pkwy, right on Barrington Grange Dr., let on Barrington Farms Ct.
Location
- Street Address
- 70 Barrington Farms
- County
- Coweta County
- Community
- Barrington Farms
- Elevation
- 846 feet
Property details
- MLS Number
- GAMLS 10396740
- Date Posted
Property taxes
- 2023
- $3,991
Expenses
- Home Owner Assessments Fee
- $200
Parcels
- 120 6072 036
Resources
Detailed attributes
Listing
- Type
- Residential
- Subtype
- Single Family Residence
Structure
- Style
- New Traditional
- Stories
- 2
- Materials
- Stucco, Vinyl Siding
- Roof
- Composition
- Cooling
- Zoned A/C
- Heating
- Central Furnace, Fireplace
Exterior
- Parking
- Garage, Off Street
- Features
- Cul-de-Sac, Deck, Garden, Greenbelt, Level, Patio
Interior
- Rooms
- Bathroom x 4, Bedroom x 5
- Floors
- Carpet, Laminate, Tile
- Appliances
- Dishwasher, Ice Maker, Microwave, Range, Refrigerator, Washer
- Features
- Double Vanity, Entrance Foyer, High Ceilings, In-Law Floorplan, Master On Main Level, Separate Shower, Soaking Tub, Tile Bath, Tray Ceiling(s), Walk-In Closet(s)
Nearby schools
| Name | Level | District | Description |
|---|---|---|---|
| Thomas Crossroads | Elementary | — | — |
| Blake Bass | Middle | — | — |
| Northgate | High | — | — |
Listing history
| Date | Event | Price | Change | Source |
|---|---|---|---|---|
| Oct 16, 2024 | New listing | $599,900 | — | GAMLS |