Residential Land with Home for Sale in Prospect, Connecticut
7 Peach Orchard Rd, Prospect, CT 06712
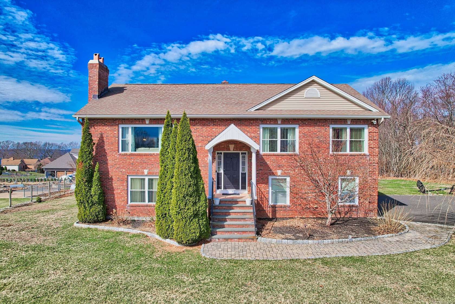
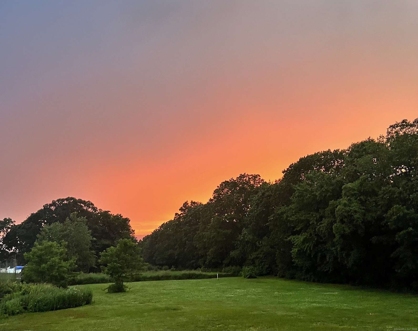
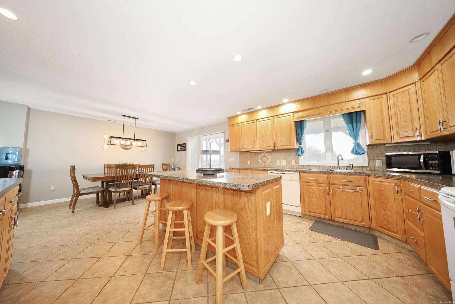
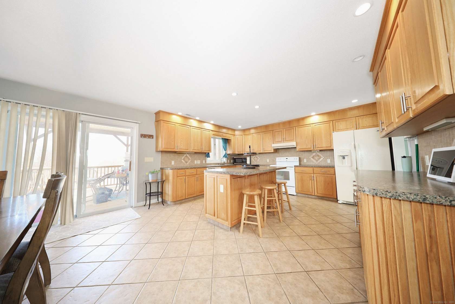
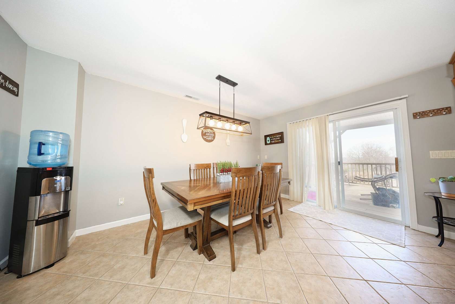
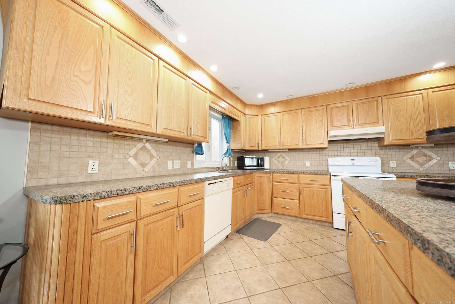
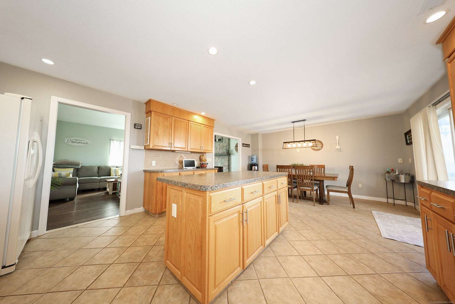
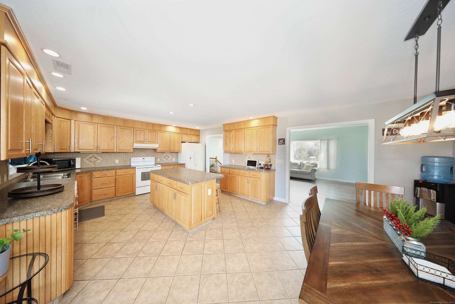
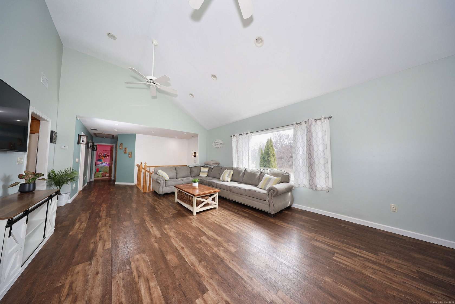
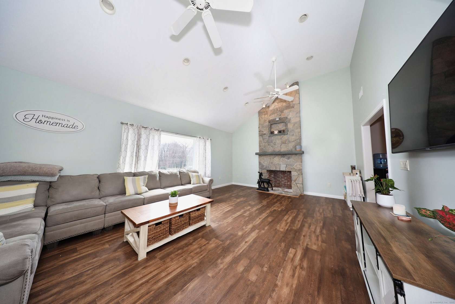
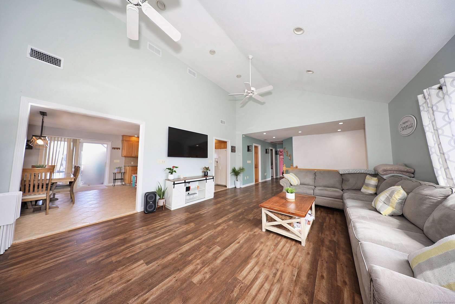
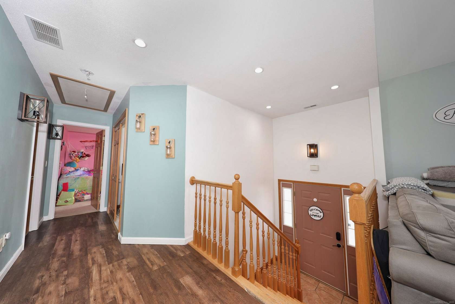
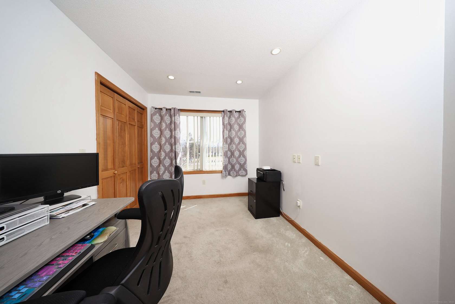
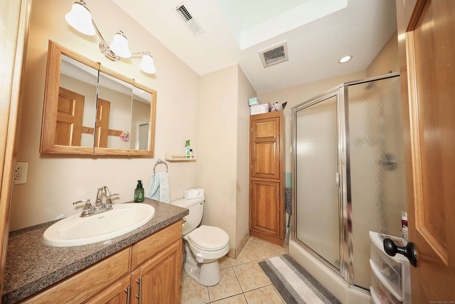
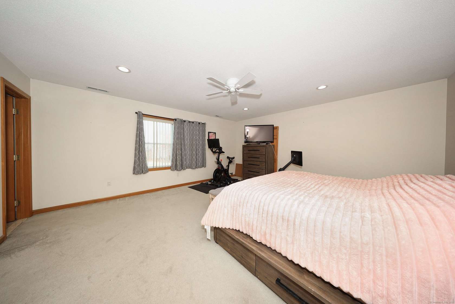
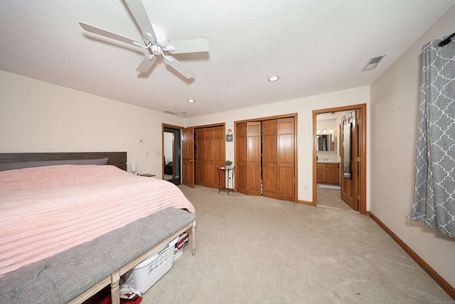
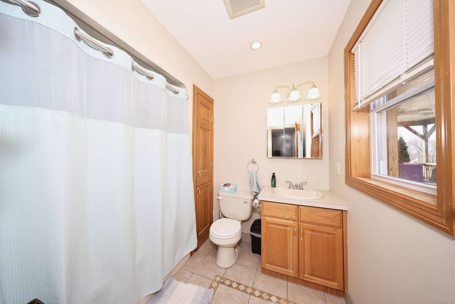
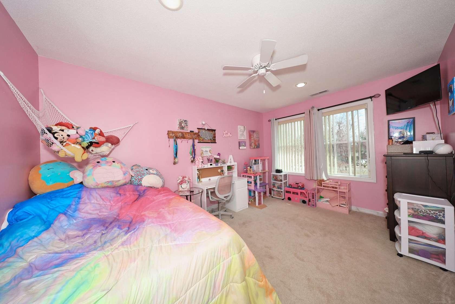
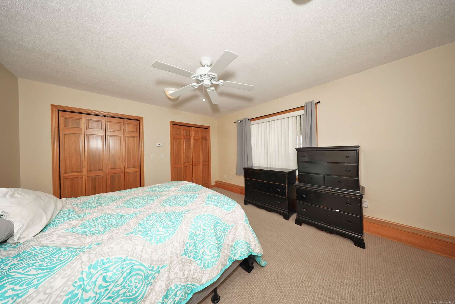
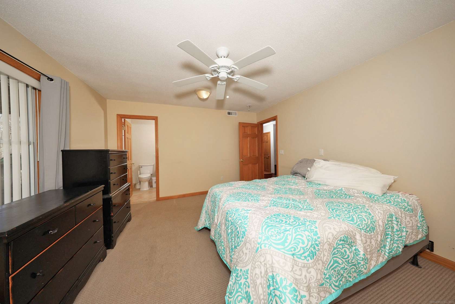
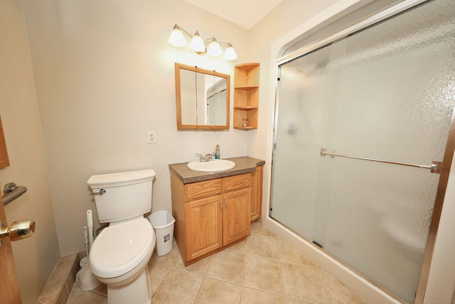
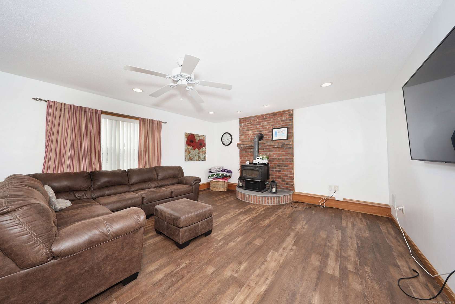
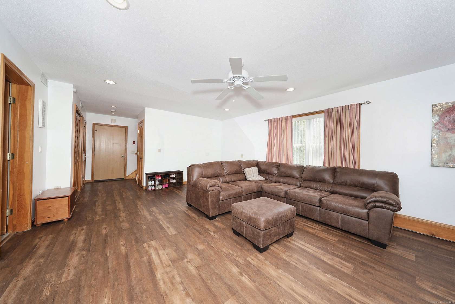
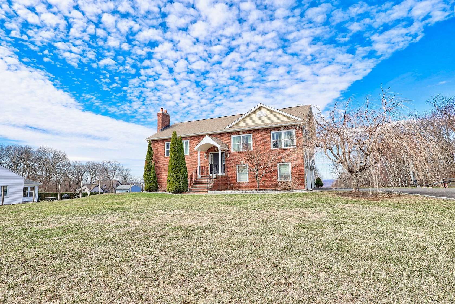
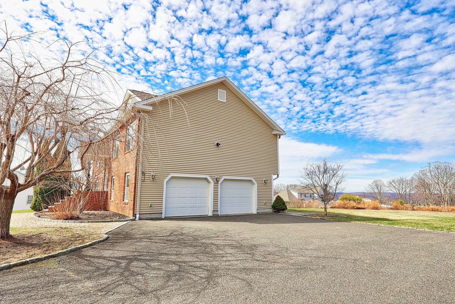

























Welcome to 7 Peach Orchard Rd. in Prospect - a rare find in one of the most desirable towns! This extra-large raised ranch sits on a beautifully landscaped level lot and offers the perfect blend of comfort, space, and versatility. Step inside to a light-filled living room featuring a stunning vaulted ceiling and a floor-to-ceiling stone veneer fireplace that makes a bold statement. Hardwood floors flow throughout, connecting to an open-concept dining area and a spacious kitchen with a center island, ample cabinetry, and a slider leading out to a covered deck-ideal for enjoying the scenic backyard views in any weather. This home offers 3 generously sized bedrooms and 3 full bathrooms, including a primary suite with double closets and its own private bath. There's also a flexible room perfect for a 4th bedroom or a home office. The lower level provides even more living space, with a cozy family room featuring a wood burning stove and plumbing in place for a potential kitchenette-ideal for an in-law setup. An additional finished room and a full bathroom complete the lower level as a second suite, offering endless possibilities. Additional highlights include an oversized two-car attached garage, a large driveway with plenty of parking, and a concrete patio beneath the deck that's coded for a future add-on-providing even more potential to expand or customize this incredible home. Don't miss your chance to own this move-in ready gem in a sought-after community!
Directions
68 to Clark Hill Rd to Peach Orchard
Location
- Street Address
- 7 Peach Orchard Rd
- County
- New Haven County
- Elevation
- 801 feet
Property details
- Zoning
- RA-1
- MLS #
- CTMLS 24082432
- Posted
Parcels
- 1313307
Detailed attributes
Listing
- Type
- Residential
- Subtype
- Single Family Residence
Structure
- Style
- Ranch
- Materials
- Vinyl Siding
- Roof
- Asphalt, Shingle
- Cooling
- Central Air
- Heating
- Fireplace(s), Oil
Exterior
- Parking
- Attached Garage, Garage
- Features
- Covered Deck, Deck, Fruit Trees, Garden Area, Patio, Stone Wall, Underground Utilities
Interior
- Rooms
- Basement, Bathroom x 3, Bedroom x 3
- Appliances
- Dishwasher, Dryer, Range, Refrigerator, Washer
- Features
- Fireplace
Nearby schools
| Name | Level | District | Description |
|---|---|---|---|
| Prospect | Elementary | — | — |
| Woodland Regional | High | — | — |
Listing history
| Date | Event | Price | Change | Source |
|---|---|---|---|---|
| Apr 20, 2025 | Under contract | $535,000 | — | CTMLS |
| Apr 15, 2025 | Price drop | $535,000 | $14,900 -2.7% | CTMLS |
| Mar 31, 2025 | New listing | $549,900 | — | CTMLS |