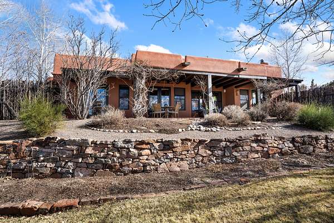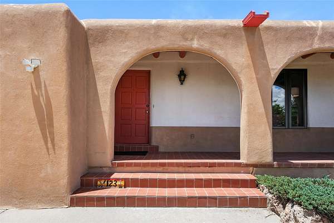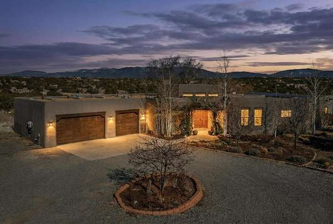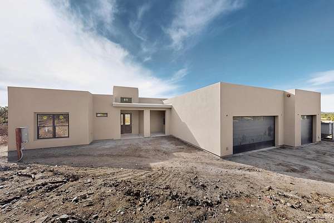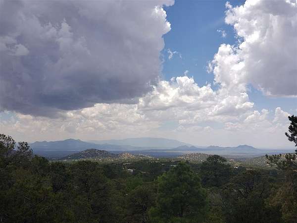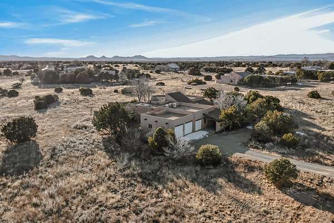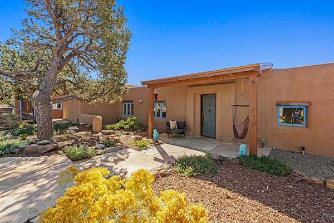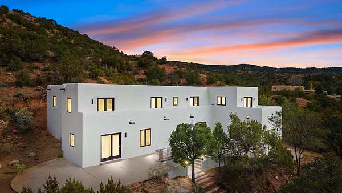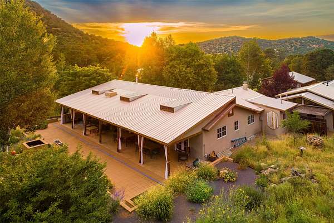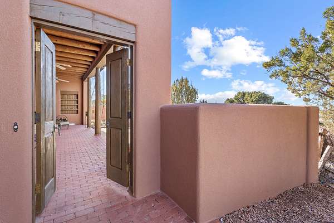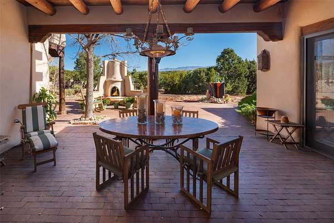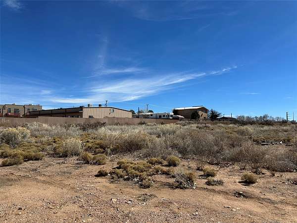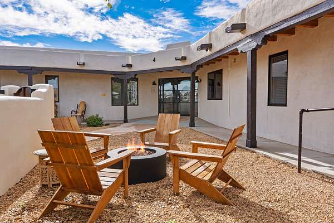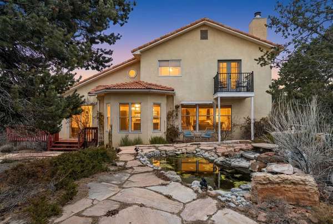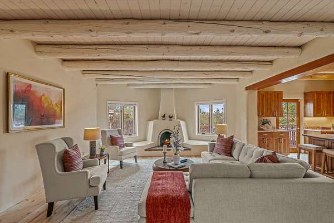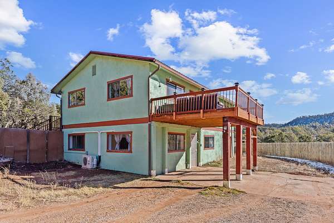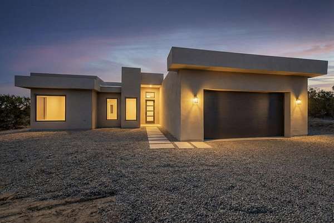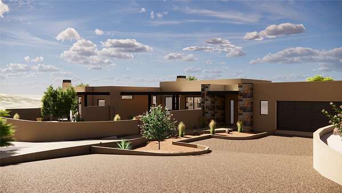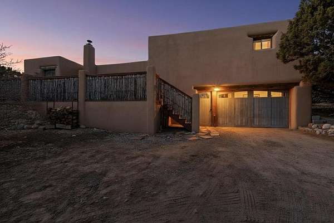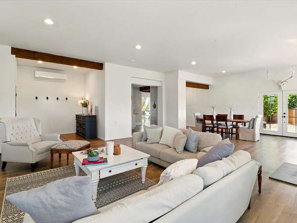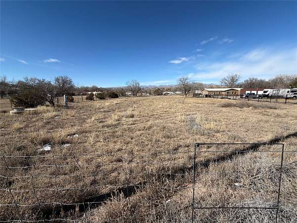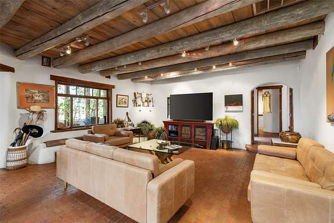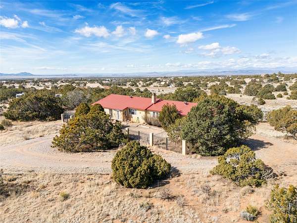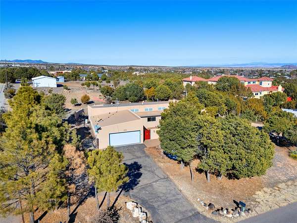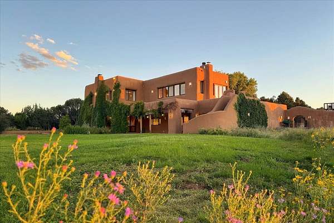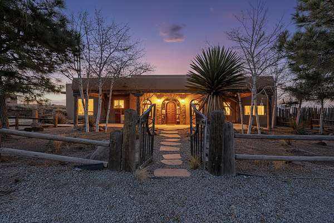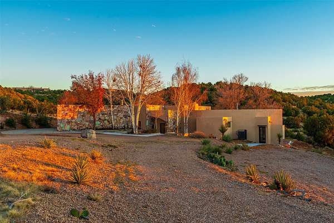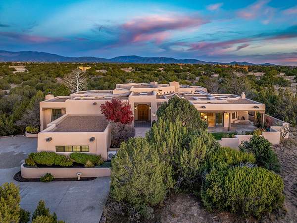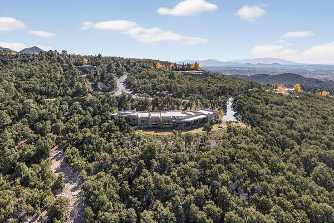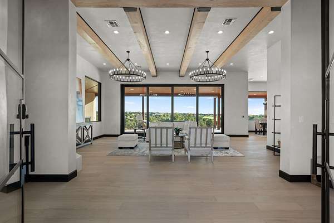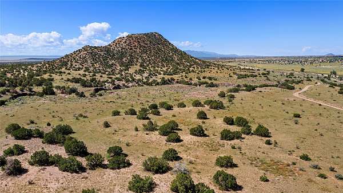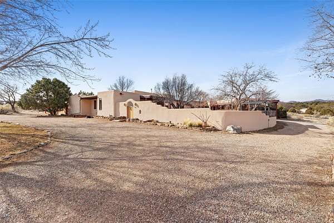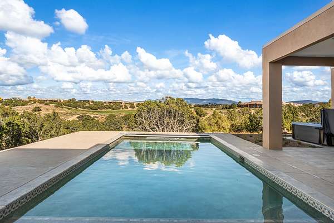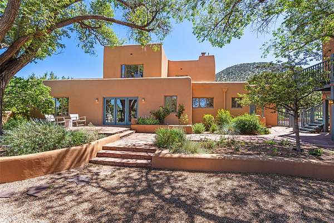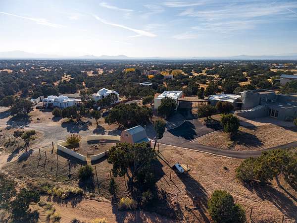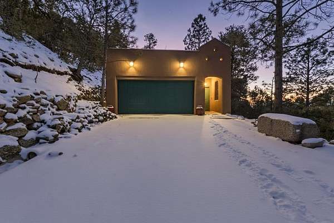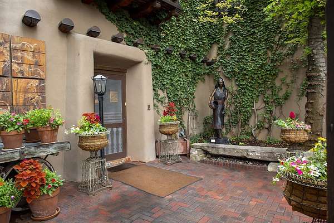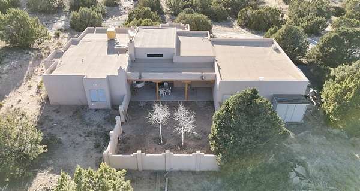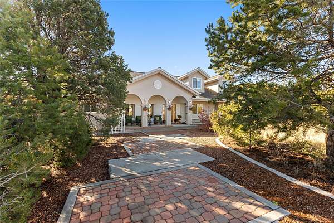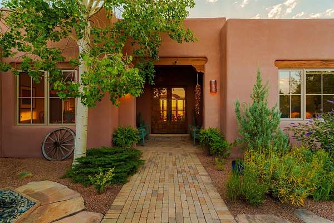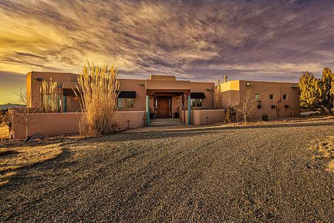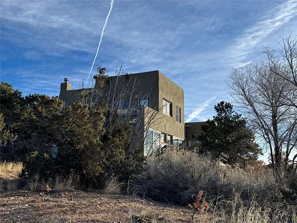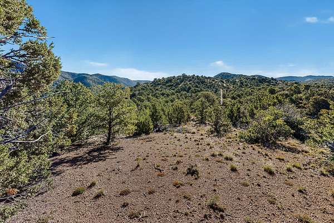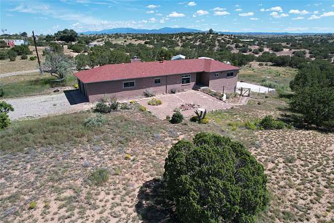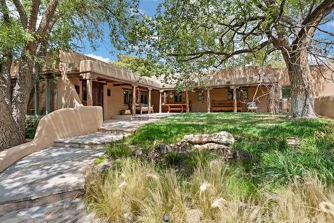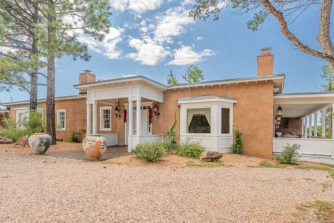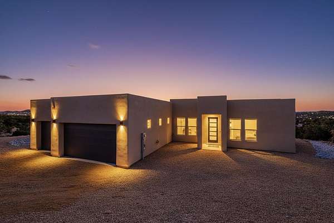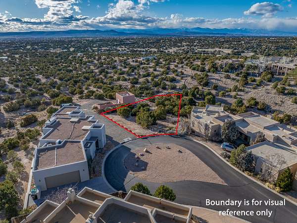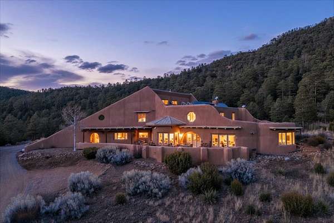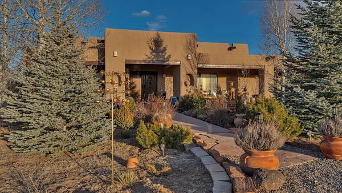Santa Fe, NM land for sale
311 properties
Updated
$1,295,0002.5 acres
Santa Fe County3 bd, 3 ba2,593 sq ft
Santa Fe, NM 87506
$925,0002.18 acres
Los Alamos County3 bd, 3 ba3,273 sq ft
Los Alamos, NM 87547
$1,650,0005.5 acres
Santa Fe County4 bd, 4 ba3,556 sq ft
Santa Fe, NM 87506
$1,450,0002.63 acres
Santa Fe County3 bd, 3 ba2,497 sq ft
Santa Fe, NM 87505
$345,0007.53 acres
Santa Fe County
Santa Fe, NM 87505
$805,0001.56 acres
Santa Fe County4 bd, 3 ba2,607 sq ft
Santa Fe, NM 87508
$1,319,0005 acres
Santa Fe County4 bd, 4 ba4,061 sq ft
Santa Fe, NM 87508
$1,975,0002.86 acres
Santa Fe County4 bd, 4 ba3,562 sq ft
Santa Fe, NM 87506
$1,650,0007 acres
Santa Fe County4 bd, 6 ba4,394 sq ft
Santa Fe, NM 87508
$1,490,0003.22 acres
Santa Fe County3 bd, 3 ba2,388 sq ft
Santa Fe, NM 87506
$1,995,0002.77 acres
Santa Fe County3 bd, 5 ba4,235 sq ft
Santa Fe, NM 87506
$4,500,0004.1 acres
Santa Fe County— sq ft
Santa Fe, NM 87507
$1,750,0002 acres
Santa Fe County4,815 sq ft
Santa Fe, NM 87508
$1,000,0005.3 acres
Santa Fe County3 bd, 3 ba3,400 sq ft
Santa Fe, NM 87508
$2,275,0001.6 acres
Santa Fe County3 bd, 4 ba3,954 sq ft
Santa Fe, NM 87501
$405,0008 acres
Santa Fe County3 bd, 2 ba1,899 sq ft
Glorieta, NM 87535
$798,9003.1 acres
Santa Fe County3 bd, 2 ba2,000 sq ft
Lamy, NM 87540
$2,195,0003 acres
Santa Fe County3 bd, 3 ba2,900 sq ft
Santa Fe, NM 87506
$769,0001.8 acres
Santa Fe County5 bd, 3 ba2,677 sq ft
Santa Fe, NM 87507
$880,0004.18 acres
Santa Fe County3 bd, 3 ba3,115 sq ft
Lamy, NM 87540
$140,0000.74 acres
Santa Fe County
Santa Fe, NM 87506
$975,0002.56 acres
Santa Fe County5 bd, 4 ba3,549 sq ft
Santa Fe, NM 87507
$675,0005 acres
Santa Fe County3 bd, 2 ba1,702 sq ft
Santa Fe, NM 87508
$925,0002 acres
Los Alamos County4 bd, 4 ba3,619 sq ft
White Rock, NM 87547
$2,900,00011 acres
Santa Fe County6 bd, 11 ba6,396 sq ft
Santa Fe, NM 87501
$850,0002.5 acres
Santa Fe County4 bd, 4 ba4,076 sq ft
Santa Fe, NM 87508
$2,200,0006.3 acres
Santa Fe County4 bd, 3 ba4,629 sq ft
Santa Fe, NM 87508
$2,700,0003.53 acres
Santa Fe County4 bd, 5 ba5,277 sq ft
Santa Fe, NM 87506
$3,500,0002.37 acres
Santa Fe County3 bd, 4 ba3,546 sq ft
Santa Fe, NM 87501
$3,990,0001.64 acres
Santa Fe County5 bd, 5 ba4,569 sq ft
Santa Fe, NM 87506
$1,185,0002.2 acres
Los Alamos County6 bd, 4 ba4,845 sq ft
White Rock, NM 87547
$3,975,0002 acres
Santa Fe County4 bd, 4 ba3,735 sq ft
Santa Fe, NM 87506
$2,550,0003 acres
Santa Fe County5 bd, 5 ba5,679 sq ft
Santa Fe, NM 87505
$1,450,0003.8 acres
Santa Fe County7 bd, 9 ba6,396 sq ft
Santa Fe, NM 87508
$949,90010 acres
Santa Fe County4 bd, 4 ba2,119 sq ft
Santa Fe, NM 87505
$10,000,0001.75 acres
Santa Fe County10 bd, 12 ba21,500 sq ft
Santa Fe, NM 87505
$800,0002.83 acres
Santa Fe County3 bd, 2 ba2,053 sq ft
Santa Fe, NM 87507
$1,225,0002 acres
Los Alamos County5 bd, 6 ba4,810 sq ft
White Rock, NM 87547
$2,350,0003.2 acres
Santa Fe County3 bd, 4 ba4,328 sq ft
Santa Fe, NM 87506
$1,108,0002.35 acres
Santa Fe County3 bd, 3 ba2,771 sq ft
Santa Fe, NM 87506
$699,0005 acres
Santa Fe County3 bd, 2 ba2,093 sq ft
Santa Fe, NM 87505
$278,0004.26 acres
Santa Fe County
Santa Fe, NM 87506
$748,00010.4 acres
Santa Fe County4 bd, 3 ba3,021 sq ft
Santa Fe, NM 87508
$1,695,0002 acres
Santa Fe County3 bd, 5 ba4,810 sq ft
Santa Fe, NM 87506
$3,290,0002.79 acres
Santa Fe County5 bd, 6 ba5,412 sq ft
Santa Fe, NM 87505
$1,299,0002.6 acres
Santa Fe County3 bd, 3 ba2,458 sq ft
Santa Fe, NM 87505
$99,0000.16 acres
Santa Fe County
Santa Fe, NM 87507
$2,000,00078.2 acres
Santa Fe County4 bd, 5 ba4,483 sq ft
Santa Fe, NM 87505
$1,450,0002.5 acres
Santa Fe County4 bd, 3 ba3,300 sq ft
Santa Fe, NM 87506
1-50 of 311 properties
