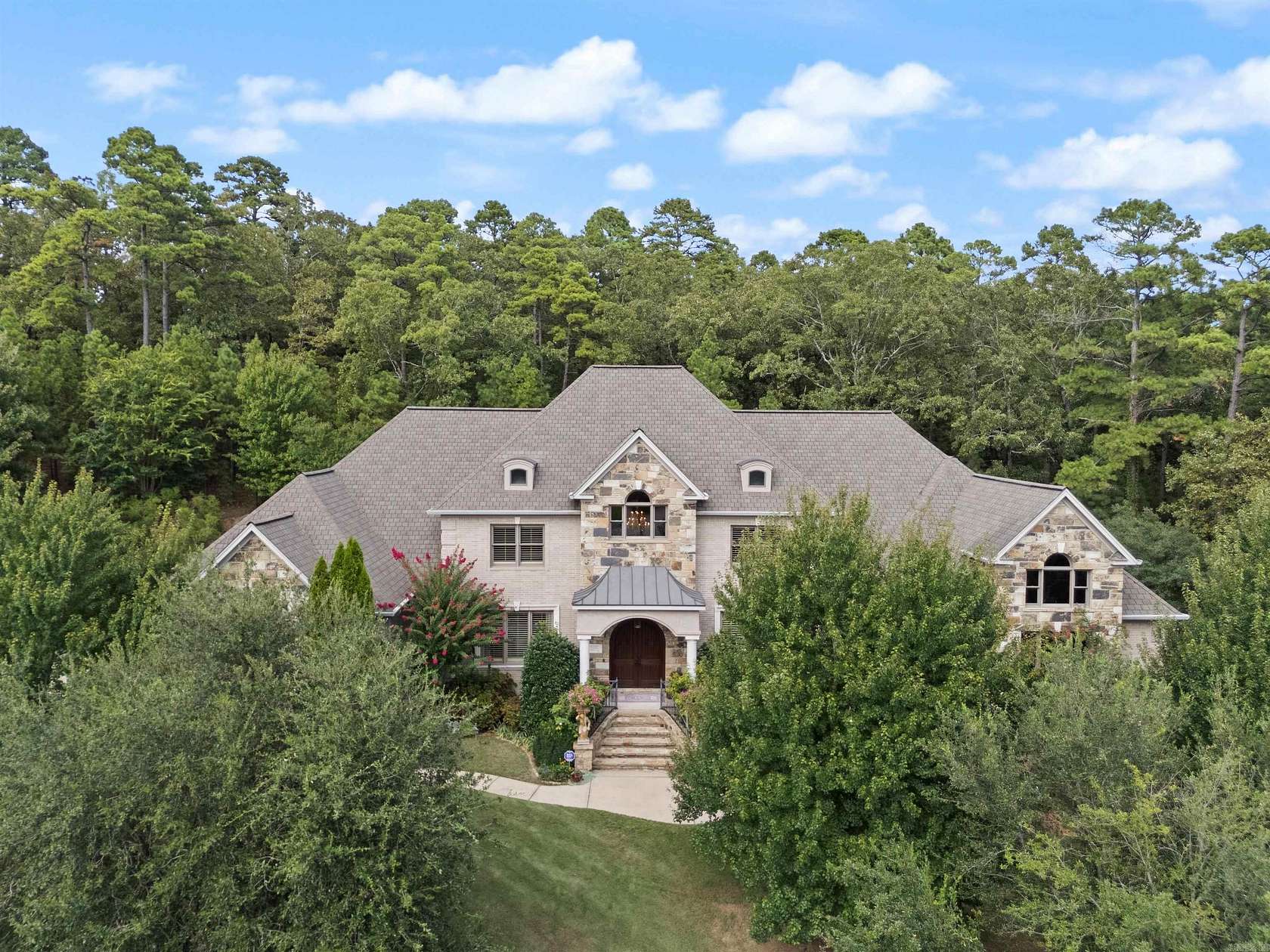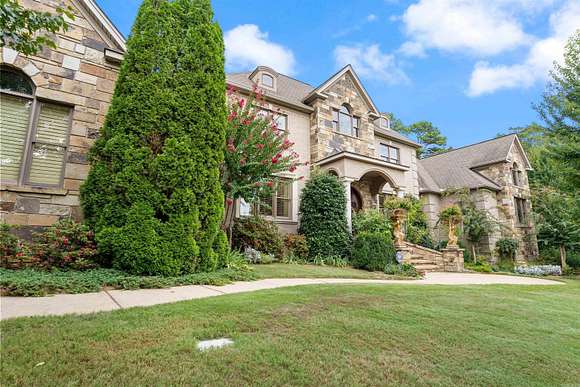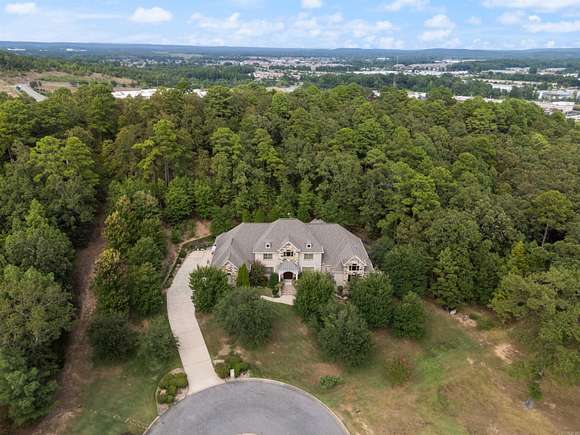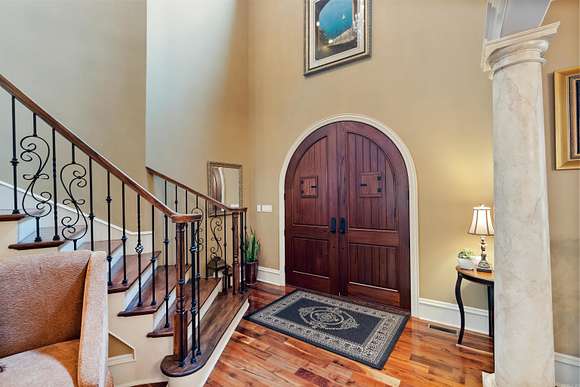Residential Land with Home for Sale in Maumelle, Arkansas
7 Brittney Dr Maumelle, AR 72113



















































Welcome to this spectacular family estate nestled on 3.33 acres in a private, gated community along the scenic Arkansas River. This custom-built home boasts timeless architecture and high-end finishes throughout. As you enter the two-story foyer, complete with a stunning barrel ceiling, you will be drawn into the elegance of the formal dining room. The gourmet kitchen, designed with the discerning chef in mind, features top-tier Electrolux appliances, including a range with a pot filler, double ovens, warmining drawer, ice machine, & more. Just off the kitchen, a large patio and screened-in porch expand your entertaining space outdoors. Primary bedroom suite on the main level and upstairs. An additional guest bedroom is on the main level (used as an office). Indoor gunite pool with a Badu system for swimming or therapy, dry or wet sauna and wet bar plus a special heating and air conditioning/dehumdification system. Additional amenities include an elevator, game room, impressive theater, exercise room, generator and four car garage! Beautifully landscaped backyard features a cozy screened-in porch, patio and terrace offering both covered and uncovered spaces to enjoy the outdoors!
Directions
From 430, go west 3.2 miles, left on Riverland Dr, go .4, left onto Crystal Mountain Dr, go.2, left on Crystal Mountain Ln, go 175', take right onto Brittney Dr. There is a gate. .3 after entry.
Location
- Street Address
- 7 Brittney Dr
- County
- Pulaski County
- Community
- River Crest Estates P.R.D.
- Elevation
- 338 feet
Property details
- MLS Number
- CARMLS 24033304
- Date Posted
Property taxes
- 2024
- $9,250
Expenses
- Home Owner Assessments Fee
- $2,400 monthly
Detailed attributes
Listing
- Type
- Residential
- Subtype
- Single Family Residence
Structure
- Style
- New Traditional
- Stories
- 2
- Materials
- Brick, Stone
- Roof
- Shingle
- Cooling
- Zoned A/C
- Heating
- Central Furnace, Fireplace, Zoned
Exterior
- Parking Spots
- 4
- Parking
- Garage
- Fencing
- Fenced
- Features
- Guttering, Iron Fence, Lawn Sprinkler, Patio, Porch, Screened Porch, Storm Cellar, Video Surveillance
Interior
- Rooms
- Bathroom x 5, Bedroom x 4, Game Room, Great Room, Laundry, Media Room, Office, Workshop
- Floors
- Carpet, Tile, Wood
- Appliances
- Dishwasher, Double Oven, Garbage Disposer, Microwave, Range, Refrigerator, Warming Drawer, Washer
- Features
- Accessible Elevator Installed, Built-Ins, Ceiling Fan(s), Central Vacuum, Dryer Connection-Electric, Elevator, Floored Attic, Granite Slab Kit Counter, Low-e Windows, Programmable Thermostat, Security System, Smoke Detector(s), Tankless Water Heater, Walk-In Closet(s), Walk-In Shower, Washer Connection, Water Heater-Gas, Wet Bar, Whirlpool/Hot Tub/Spa, Window Treatments
Property utilities
| Category | Type | Status | Description |
|---|---|---|---|
| Power | Grid | On-site | — |
| Water | Public | On-site | — |
Listing history
| Date | Event | Price | Change | Source |
|---|---|---|---|---|
| Sept 10, 2024 | New listing | $1,224,900 | — | CARMLS |
