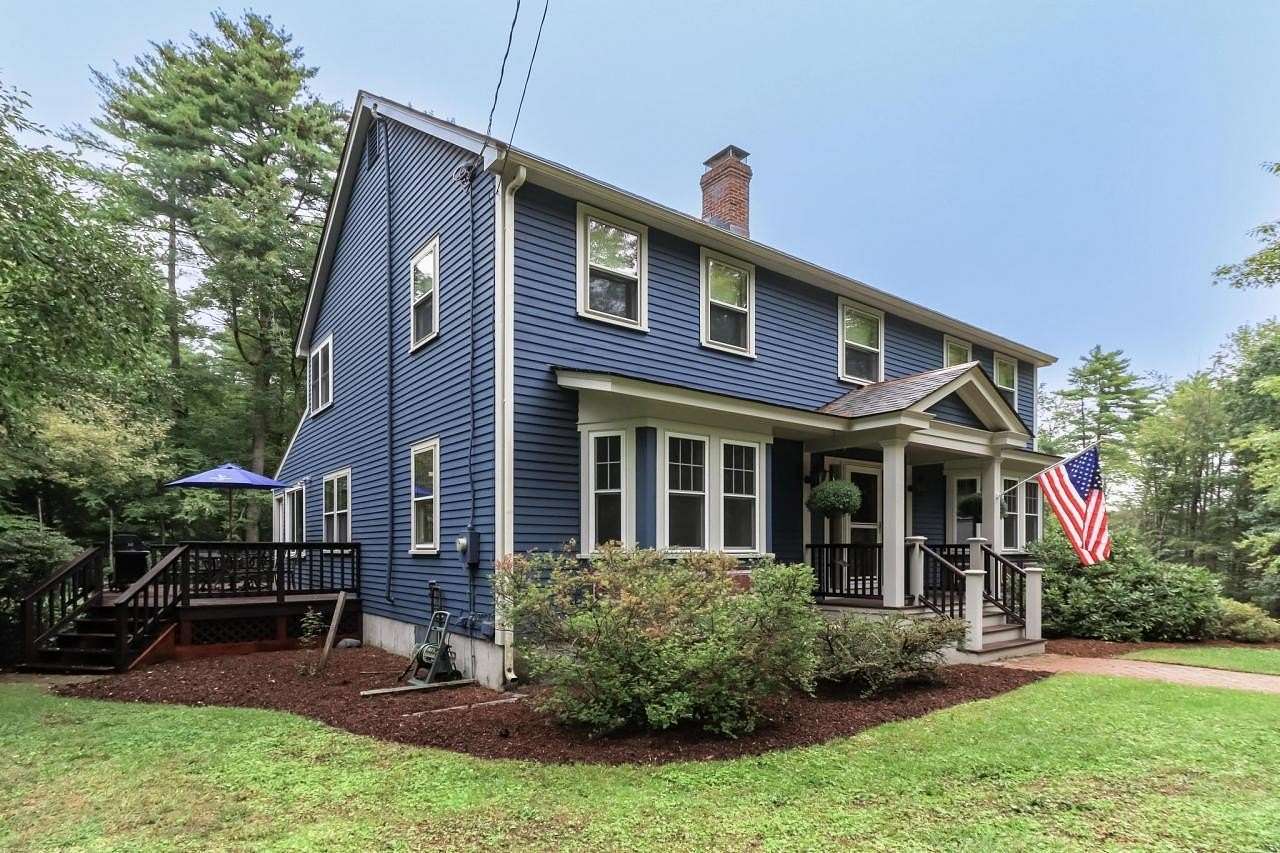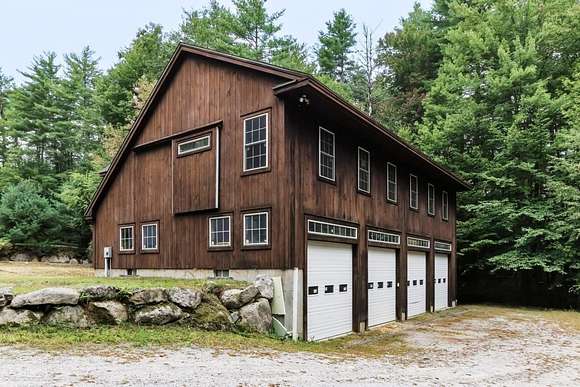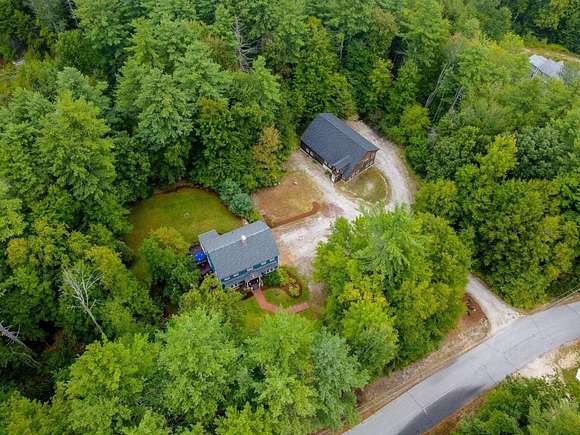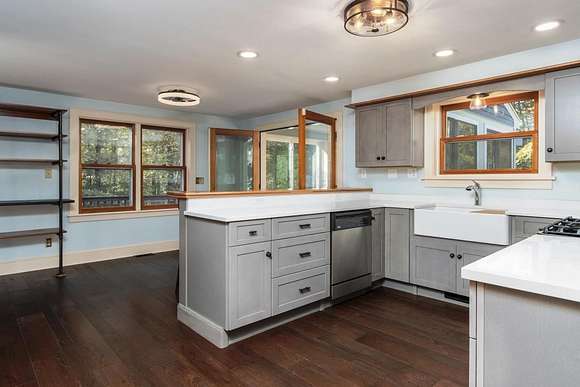Residential Land with Home for Sale in New Boston, New Hampshire
7 Arrowwood Rd New Boston, NH 03070





























































Far more than meets the eye! Come see an immaculate custom 4 bd 3 full bath builder's home with 2 car garage, privately sited on a 2.3 ac. lot. This property also includes an amazing 32x55 workshop/garage with 10' doors, radiant 6" conc. flr hydronic heat system and 2nd flr office/additional workshop. If you are looking for a beautiful country setting with room for your business, equipment or car collection this is it! A builder built this home and the current owner/builder has dramatically improved it, from an updated custom kitchen to the Primary MBR w/ CUSTOM bath to the extensive and impeccable details inside and out. This home features solid wood doors and all plywood construction throughout as just one example of the quality you will find. Hardwood and tile floors run through the home, all baths have heated floors for comfort, and the custom soapstone hearth woodstove creates cozy warmth on Winter mornings. The exterior includes a 2 yr old architectural roof with copper flashing accents, all trim is PVC and the exterior is recently painted. Central A/C and irrigation system complete the package for this immaculate home, and then there's the workshop/garage! Fully insulated and with Radiant heated floors and its own 200 amp electric service plus 125 amp subpanel, this amazing shop has so many potential uses depending on your needs. Approval for an in-home business granted CLICK ON THE VIRTUAL TOUR URL TO WALK THROUGH THE FLOORPLANS FOR HOME AND SHOP. NEW PRICE!
Location
- Street Address
- 7 Arrowwood Rd
- County
- Hillsborough County
- School District
- Goffstown SCH Dsct SAU #19
- Elevation
- 568 feet
Property details
- Date Posted
Property taxes
- Recent
- $9,430
Parcels
- 06149-12035000002
Resources
Detailed attributes
Listing
- Type
- Residential
- Subtype
- Single Family Residence
- Franchise
- Better Homes and Gardens Real Estate
Structure
- Materials
- Cedar, Clapboard
- Roof
- Shingle
- Cooling
- Central A/C
- Heating
- Radiant, Radiant Floor, Stove
Exterior
- Features
- Covered Porch, Deck, Double Pane Windows, Natural Shade, Outbuilding, Porch, Storm Windows
Interior
- Rooms
- Basement, Bathroom x 3, Bedroom x 4, Dining Room, Kitchen, Living Room, Office, Workshop
- Floors
- Ceramic Tile, Hardwood, Tile, Wood
- Appliances
- Dishwasher, Dryer, Microwave, Refrigerator, Washer
- Features
- 2nd Floor Laundry, Bidet, Ceiling Fan, Central Vacuum, Hearth, Indoor Storage, LED Lighting, Laundry Hook-Ups, Natural Light, Primary BR W/ BA, Surround Sound Wiring, Walk-In Closet, Walkup Attic, Whirlpool Tub, Wood Stove Hook-Up
Nearby schools
| Name | Level | District | Description |
|---|---|---|---|
| New Boston Central School | Elementary | Goffstown SCH Dsct SAU #19 | — |
| Mountain View Middle School | Middle | Goffstown SCH Dsct SAU #19 | — |
| Goffstown High School | High | Goffstown SCH Dsct SAU #19 | — |
Listing history
| Date | Event | Price | Change | Source |
|---|---|---|---|---|
| Dec 7, 2024 | Price drop | $997,000 | $104,700 -9.5% | MASIELLOGROUP |
| Nov 9, 2024 | Price drop | $1,101,700 | $115,000 -9.5% | MASIELLOGROUP |
| Oct 11, 2024 | New listing | $1,216,700 | — | MASIELLOGROUP |