Land with Home for Sale in Providence Forge, Virginia
4-6 Pocahontas Trl Providence Forge, VA 23140
Images
Map
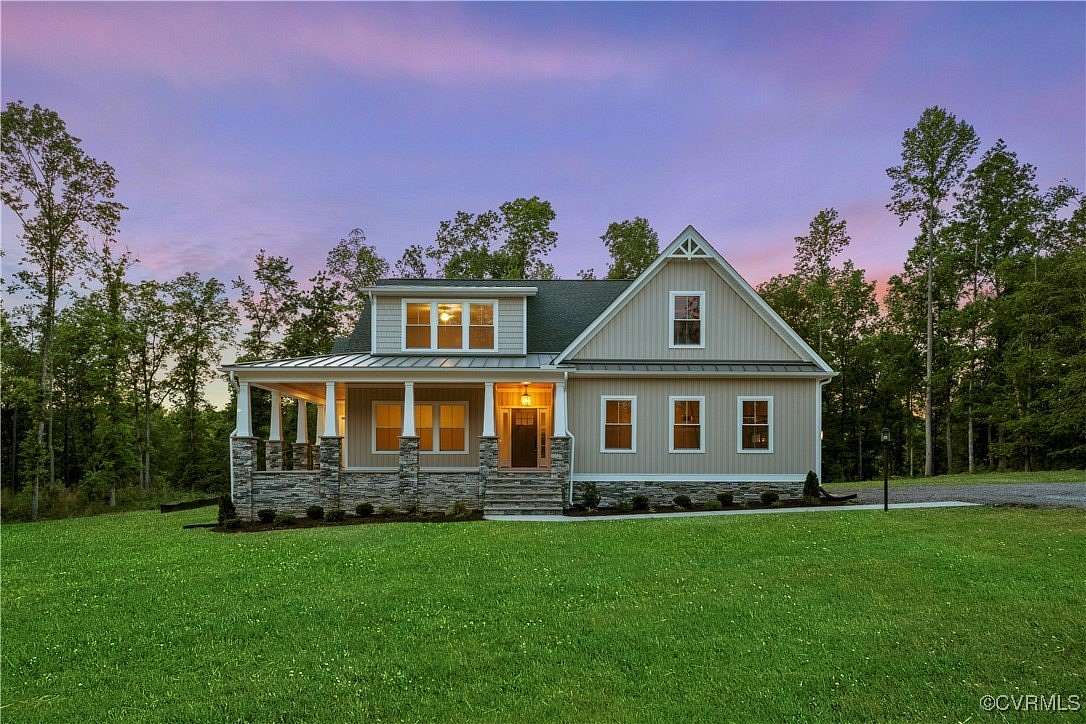
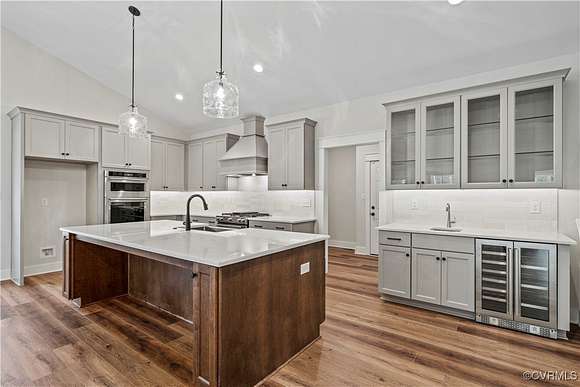
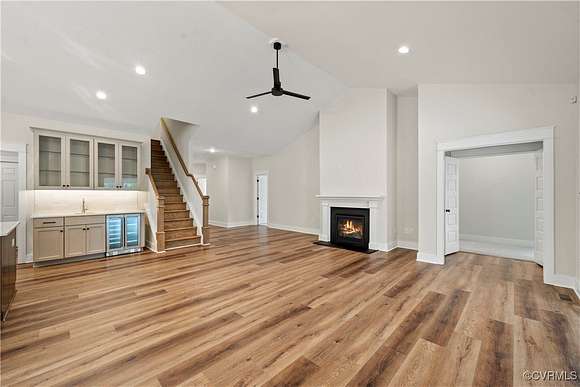
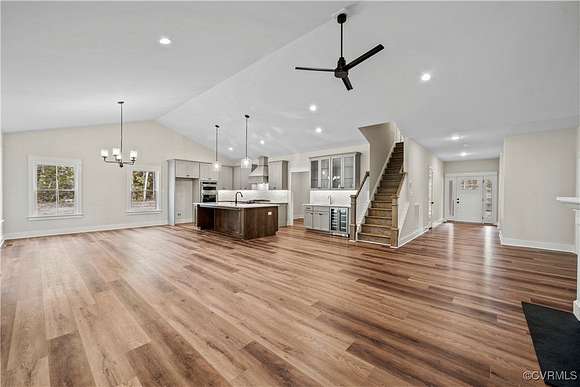
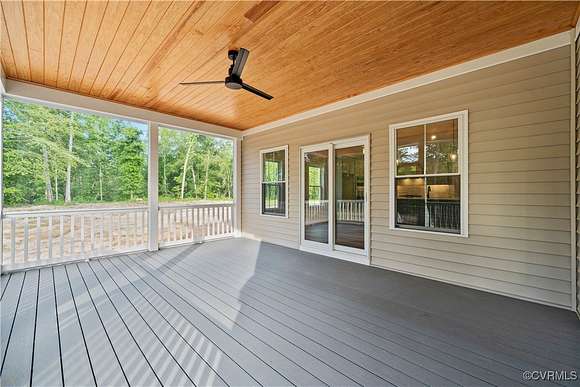
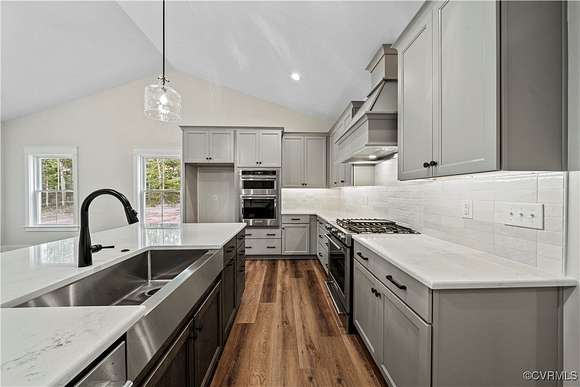
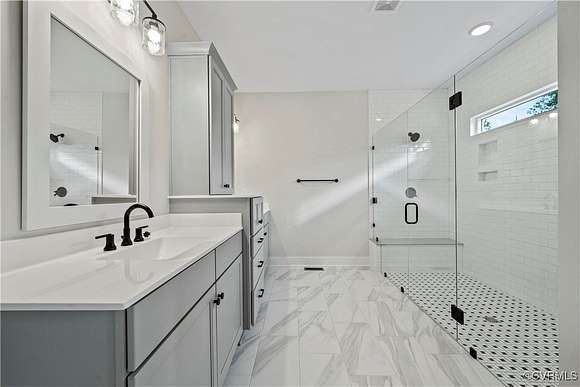

$872,785
15 acres
pending
Under contractWelcome to Hula Farm, New Kent's perfectly designed neighborhood that blends large acreage home sites with a community feel. Homesites range anywhere from 2 to 20 acres, allowing you the freedom to choose. The Becky floor plan by RCI Builders boasts one level living at its finest! Featuring a 1st floor primary suite, 2 additional bedrooms, and 3 bathrooms. This home is already under contract, but we can build you your own Becky to your own specifications on another lot!
HOME IS TO BE BUILT. PICTURES MAY NOT REPRESENT EXACT DETAILS AND ADDITIONAL OPTIONS MAY BE REPRESENTED.
2,415
Sq feet
3
Beds
2
Full baths
2025
Built
Directions
Use GPS address 13300 Old Telegraph Road to get to the neighborhood. Look for the billboards!
Location
- Street Address
- 4-6 Pocahontas Trl
- County
- New Kent County
Property details
- MLS Number
- CVRMLS 2502182
- Date Posted
Parcels
- 44-8-6-4
Detailed attributes
Listing
- Type
- Residential
- Subtype
- Single Family Residence
Structure
- Style
- Contemporary
- Stories
- 1
- Materials
- Brick, Vinyl Siding
- Cooling
- Zoned A/C
- Heating
- Fireplace, Zoned
Exterior
- Parking
- Driveway, Garage
- Features
- Deck, Porch, Unpaved Driveway
Interior
- Room Count
- 11
- Rooms
- Bathroom x 2, Bedroom x 3
- Floors
- Carpet, Ceramic Tile, Tile, Wood
- Features
- Bath in Primary Bedroom, Bedroom On Main Level, Breakfast Area, Cable TV, Dining Area, Double Vanity, Eat in Kitchen, Granite Counters, High Ceilings, High Speed Internet, Kitchen Island, Main Level Primary, Pantry, Recessed Lighting, Walk in Closets, Wired For Data
Nearby schools
| Name | Level | District | Description |
|---|---|---|---|
| New Kent | Elementary | — | — |
| New Kent | Middle | — | — |
| New Kent | High | — | — |
Listing history
| Date | Event | Price | Change | Source |
|---|---|---|---|---|
| Jan 29, 2025 | New listing | $872,785 | — | CVRMLS |
Payment calculator
Contact listing agent
By submitting, you agree to the terms of use, privacy policy, and to receive communications.