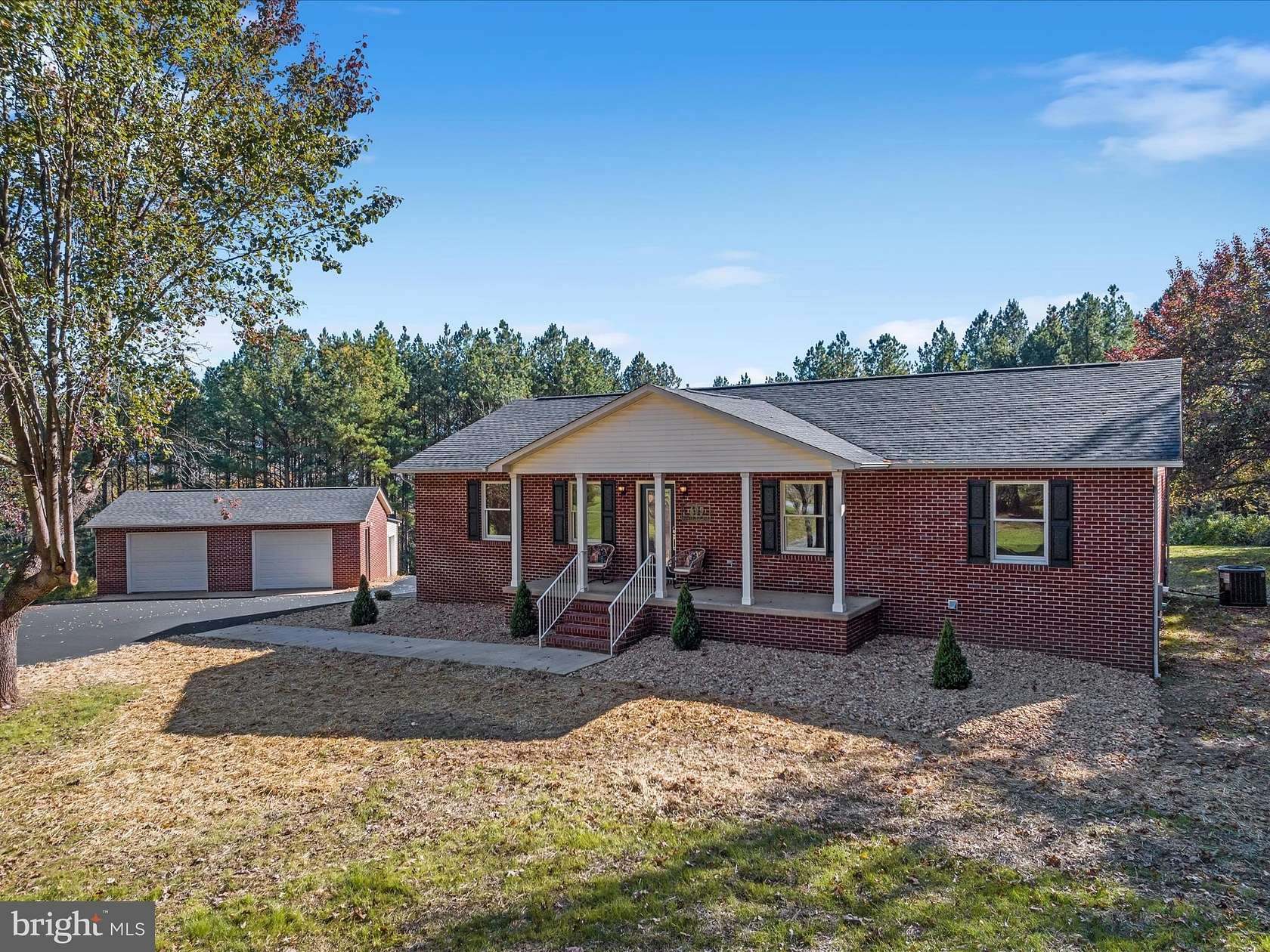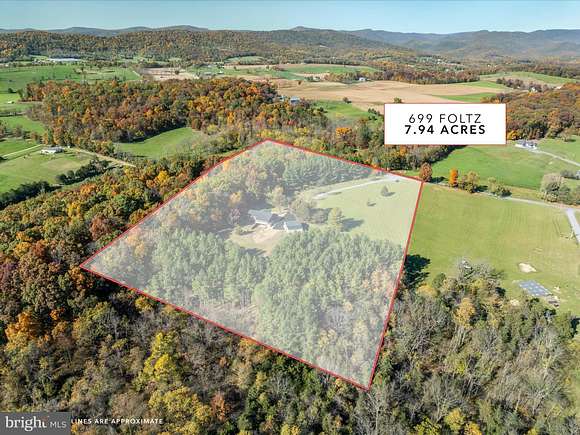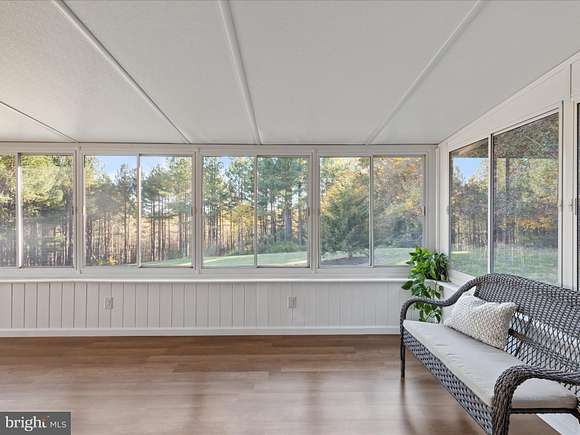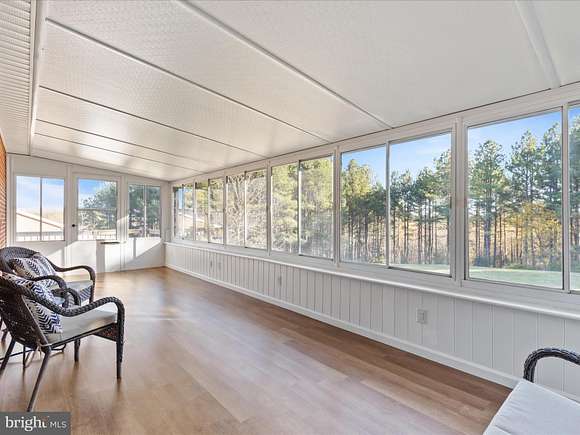Residential Land with Home for Sale in Edinburg, Virginia
699 Foltz Rd Edinburg, VA 22824
































































Nestled on just under 8 acres of serene countryside, 699 Foltz Rd. is a newly remodeled 4-bedroom, 3-bathroom brick rancher that seamlessly blends modern comforts with private, scenic living. Upon entering, you'll be captivated by the fully remodeled kitchen, showcasing top-of-the-line appliances, a custom herringbone-style backsplash, and elegant quartz countertops. The spacious kitchen island offers additional prep space and storage, making it a chef's dream. This open-concept home flows effortlessly into the cozy living room, while three generous bedrooms, including a primary suite with a private attached bathroom featuring double sinks and stylish finishes, complete the main level. A convenient main-level laundry room adds extra functionality and ease.
Downstairs, the fully finished basement provides a world of possibilities, featuring the fourth bedroom, a full bath, an additional laundry room, and an expansive rec room with a fully equipped second kitchen--ideal for entertaining or extended stays.
A spacious sunroom invites relaxation with views of the beautiful landscape, making it the perfect spot to unwind in any season. The property continues to impress with an oversized, detached 2-car garage that includes a separate storage area in the back. Surrounding fields and mature pines provide a picturesque backdrop, perfect for peaceful strolls and enjoying nature. This charming countryside retreat offers privacy, style, and space for all your needs.
Location
- Street Address
- 699 Foltz Rd
- County
- Shenandoah County
- School District
- Shenandoah County Public Schools
- Elevation
- 1,099 feet
Property details
- MLS Number
- TREND VASH2009932
- Date Posted
Property taxes
- Recent
- $1,858
Resources
Detailed attributes
Listing
- Type
- Residential
- Subtype
- Single Family Residence
Structure
- Style
- Rambler
- Materials
- Brick
- Cooling
- Heat Pumps
- Heating
- Heat Pump
Exterior
- Parking Spots
- 6
- Parking
- Driveway, Paved or Surfaced
Interior
- Rooms
- Basement, Bathroom x 3, Bedroom x 4
- Appliances
- Dishwasher, Double Oven, Dryer, Electric Range, Microwave, Range, Refrigerator, Washer
- Features
- 2nd Kitchen, Dining Area, Entry Level Bedroom, Formal/Separate Dining Room, Island Kitchen, Primary Bath(s), Tub Shower Bathroom, Upgraded Countertops
Nearby schools
| Name | Level | District | Description |
|---|---|---|---|
| W.W. Robinson | Elementary | Shenandoah County Public Schools | — |
| Peter Muhlenberg | Middle | Shenandoah County Public Schools | — |
| Central | High | Shenandoah County Public Schools | — |
Listing history
| Date | Event | Price | Change | Source |
|---|---|---|---|---|
| Nov 1, 2024 | Under contract | $600,000 | — | TREND |
| Oct 25, 2024 | New listing | $600,000 | — | TREND |