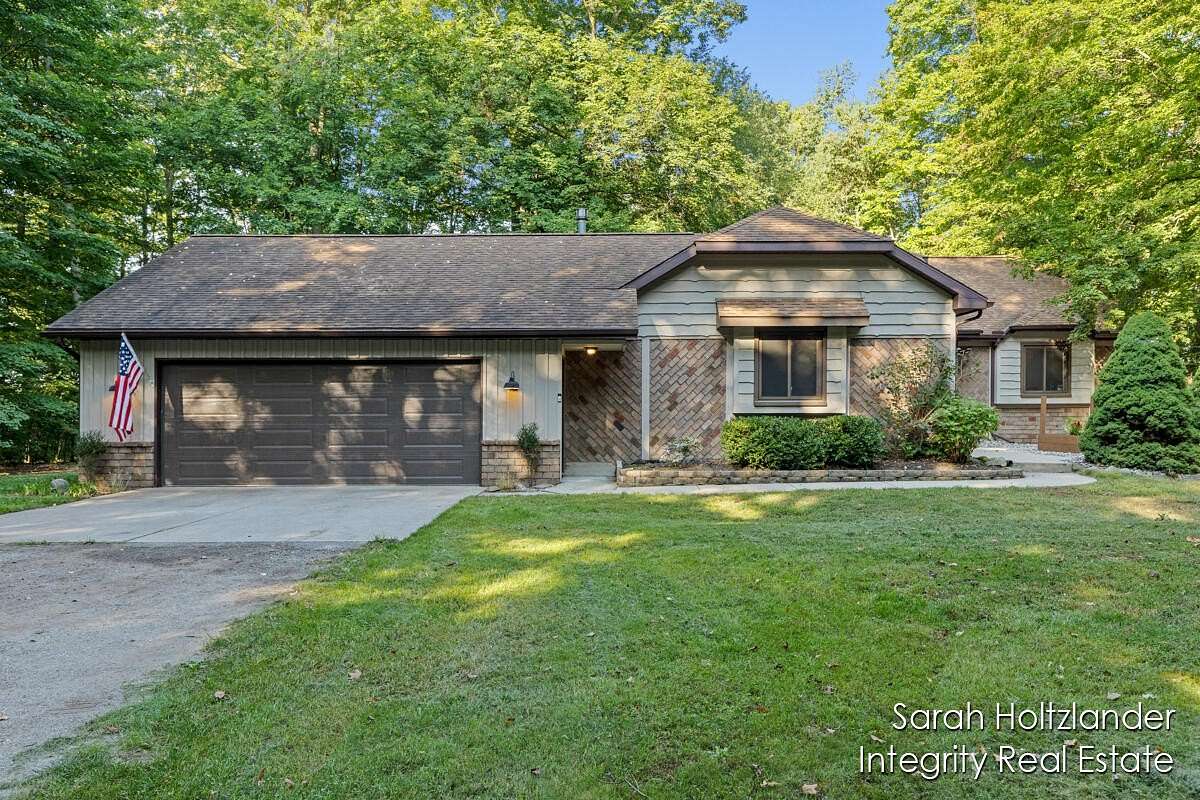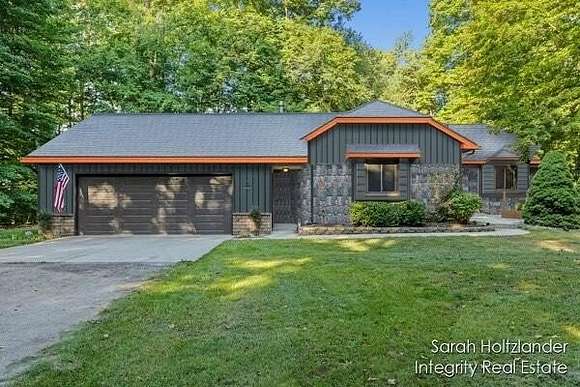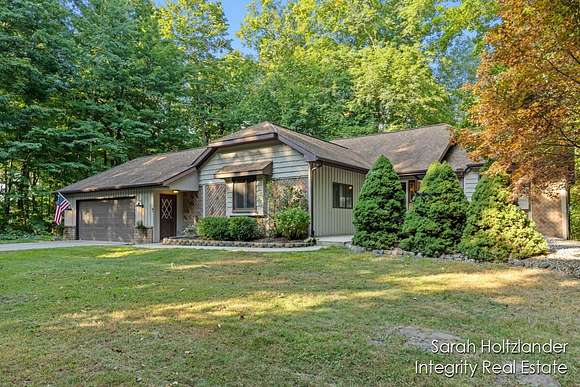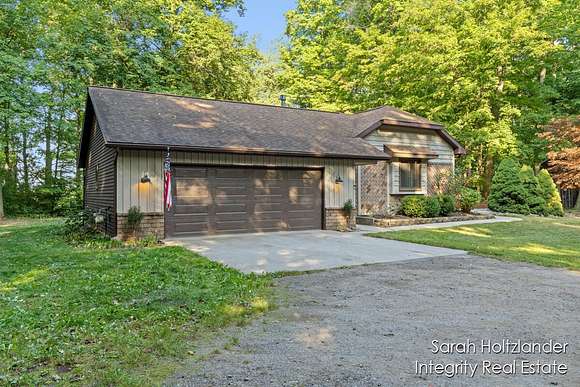Residential Land with Home for Sale in Allendale, Michigan
6971 Pierce St Allendale, MI 49401










































Don't miss your opportunity to own a home that is nestled in a natural 5-acre, tree lined parcel. Soon to be a rare opportunity, as developments are built in this fast growing, highly desirable Allendale neighborhood.
Step inside the humble home, adorned in a neutral color palette. It will not take long to fall in love with the kitchen which boasts a cathedral ceiling, plenty of cookware storage, along with a center island that has built-in cabinetry below. The living room is such a great space with built-in bookshelves and a gas fireplace. Make this house your home by adding a personal touch. Sweat equity is available!! (Some photos have been digitally altered for staging purposes).
The 4,000 sf barn is idyllic for a home business. The concrete flooring throughout provides a great base for endless opportunities. Home gym, private training facilities, indoor golf, business storage. Overwhelmed with how to make your dreams come to fruition? A 203K loan is one of my favorite lending vessels. A 203k loan allows updates to be made by contractors prior to occupancy. So much opportunity, take a look for yourself!
Directions
Lake Michigan Drive to 68th Avenue south, west on Pierce Street.
Location
- Street Address
- 6971 Pierce St
- County
- Ottawa County
- School District
- Allendale
- Elevation
- 650 feet
Property details
- Zoning
- R-1
- MLS Number
- GRAR 24049760
- Date Posted
Property taxes
- 2024
- $6,556
Parcels
- 70-09-27-300-025
Legal description
PART OF SW 1/4 COM S 1/4 COR, TH N 88D 49M 10S W 899.3 FT TO PT OF BEG, TH N 825 FT, N 88D 49M 10S W 414.64 FT, S 0D 08M 55S E 535.05 FT, S 88D 49M 10S E 348 FT, S 0D 08M 55S E 290 FT, TH S 88D 49M 10S E 64.5 FT TO POB. SEC 27 T7N R14W
Detailed attributes
Listing
- Type
- Residential
- Subtype
- Single Family Residence
Structure
- Style
- Ranch
- Stories
- 1
- Materials
- Aluminum Siding, Brick
- Roof
- Asphalt
- Heating
- Fireplace, Forced Air
Exterior
- Parking
- Garage
- Features
- Adj to Public Land, Deck, Wooded
Interior
- Room Count
- 5
- Rooms
- Bathroom x 2, Bedroom x 4, Kitchen, Living Room
- Appliances
- Dishwasher, Double Oven, Dryer, Microwave, Range, Refrigerator, Washer
- Features
- Garage Door Opener, Kitchen Island
Nearby schools
| Name | Level | District | Description |
|---|---|---|---|
| Oakwood | Elementary | Allendale | — |
| Allendale | High | Allendale | — |
Listing history
| Date | Event | Price | Change | Source |
|---|---|---|---|---|
| Jan 9, 2025 | Back on market | $499,900 | — | GRAR |
| Jan 7, 2025 | Under contract | $499,900 | — | GRAR |
| Dec 1, 2024 | Price drop | $499,900 | $20,100 -3.9% | GRAR |
| Nov 3, 2024 | Price drop | $520,000 | $29,900 -5.4% | GRAR |
| Oct 25, 2024 | Price drop | $549,900 | $5,100 -0.9% | GRAR |
| Oct 2, 2024 | Price drop | $555,000 | $39,900 -6.7% | GRAR |
| Sept 20, 2024 | New listing | $594,900 | — | GRAR |