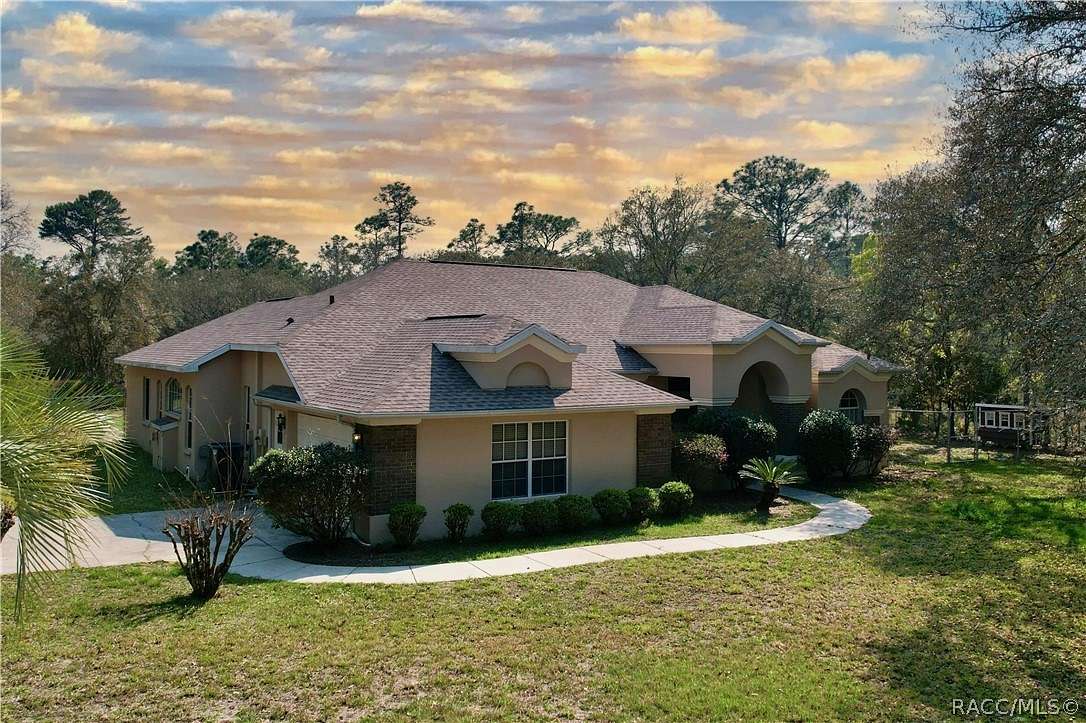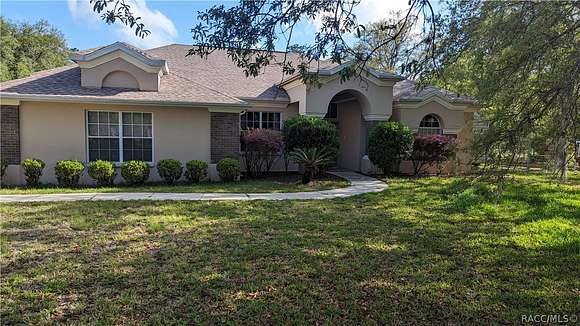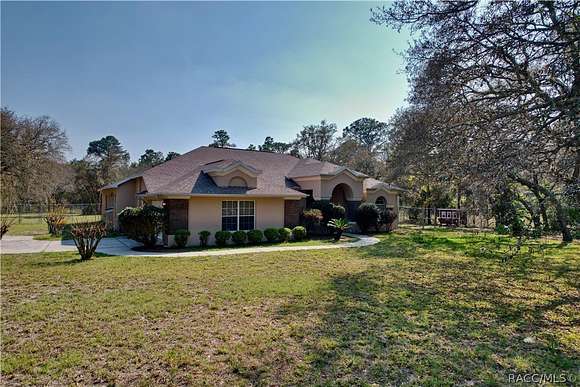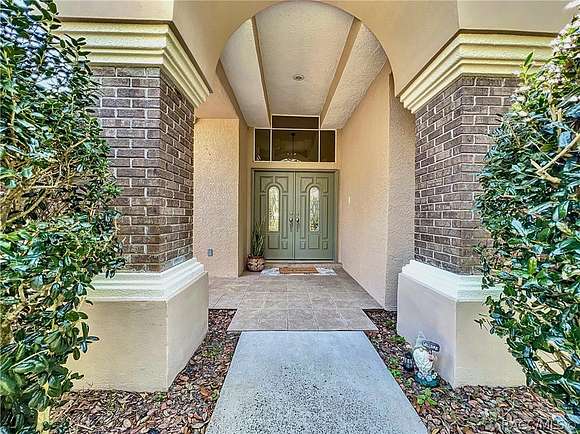Residential Land with Home for Sale in Homosassa, Florida
6958 W Green Acres St Homosassa, FL 34446






































































HOME DID NOT FLOOD . THIS HOME IS JUST WAITING FOR YOU HIGH AND DRY!! FLOOD ZONE x Beautiful 3 Bedroom, 2 bath Pool Home on 2.44 Acre lot with NO Restrictions, NO HOA means you have the freedom to make it truly yours. Bring all your toys, horses, chickens, Etc. Large front and back fenced yards. Step into the open living room, kitchen, and dining, areas with airy 12ft ceilings; plenty of space to hang paintings to decorate to your taste. Cozy up to the gas fireplace in the living room on a chilly winter evening. The Primary bedroom has 2 walk-in closets with access to the lanai and pool area. Bathroom features dual sinks, an enclosed toilet for privacy, enclosed shower, and a jetted tub. Great kitchen with newer appliances, Corner window allows you to enjoy the views of the Lanai and pool. Dive into the screen enclosed pool on those hot summer days. Fenced in backyard for pets and kids to play. Like fresh eggs for breakfast? Adorable fenced in chicken coop is ready for your hens! The property extends past the backyard chain-linked fence giving you more space to explore. Grocery and retail stores are only a few miles away. Of course, living in Homosassa, the water activities of fishing, boating, scalloping, and diving are right there for you to enjoy. Home was built in 2001; has been updated with newer plumbing, newer water heater, and a new roof in June of 2023.
Directions
US Highway 19 North, Turn right on West Green Acres Street, about 2 miles down the road on right. #6958
Property details
- County
- Citrus County
- Community
- Green Acres
- Zoning
- R1, RURMH
- Elevation
- 13 feet
- MLS Number
- RACC 832469
- Date Posted
Legal description
GREEN ACRES ADD 6 PB 7 PG 37 LOT 98
Parcels
- 1169071
Property taxes
- 2023
- $7,154
Resources
Detailed attributes
Listing
- Type
- Residential
- Subtype
- Single Family Residence
- Franchise
- Century 21 Real Estate
Structure
- Materials
- Stucco
- Roof
- Asphalt, Shingle
- Heating
- Central Furnace
Exterior
- Parking Spots
- 2
- Parking
- Boat, Driveway, Garage, Paved or Surfaced
- Features
- Blacktop Driveway, Concrete Driveway, Flat, Paved Driveway
Interior
- Rooms
- Bathroom x 2, Bedroom x 3
- Floors
- Bamboo, Tile
- Appliances
- Cooktop, Dishwasher, Garbage Disposer, Microwave, Oven, Refrigerator, Washer
- Features
- Bathtub, Cathedral Ceilings, Fireplace, Garden Tub Roman Tub, Jetted Tub, Main Level Primary, Open Floorplan, Pantry, Primary Suite, Separate Shower, Sitting Area in Primary, Sliding Glass Doors, Split Bedrooms, Tray Ceilings, Tub Shower, Walk in Closets, Wood Cabinets
Nearby schools
| Name | Level | District | Description |
|---|---|---|---|
| Lecanto Primary | Elementary | — | — |
| Lecanto Middle | Middle | — | — |
| Lecanto High | High | — | — |
Listing history
| Date | Event | Price | Change | Source |
|---|---|---|---|---|
| Aug 23, 2024 | Price drop | $575,000 | $14,999 -2.5% | RACC |
| Aug 22, 2024 | Price drop | $589,999 | $10,000 -1.7% | RACC |
| June 15, 2024 | Price drop | $599,999 | $9,001 -1.5% | RACC |
| May 7, 2024 | Price drop | $609,000 | $16,000 -2.6% | RACC |
| Mar 29, 2024 | New listing | $625,000 | — | RACC |