Residential Land with Home for Sale in Ashton, Illinois
6954 S Prairie Rd Ashton, IL 61006
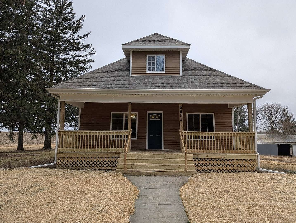
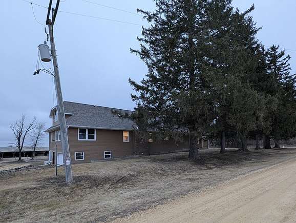
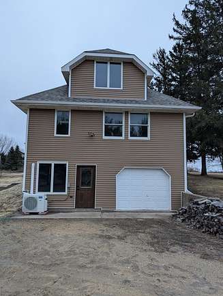
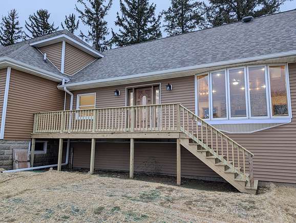
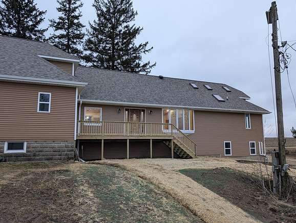
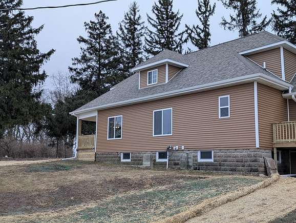
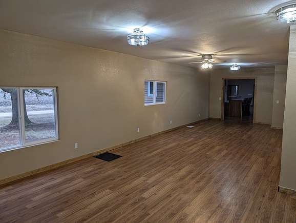
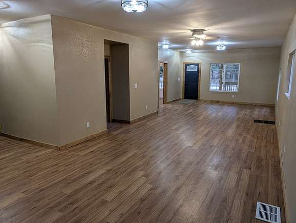
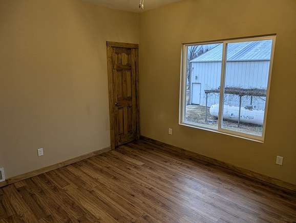
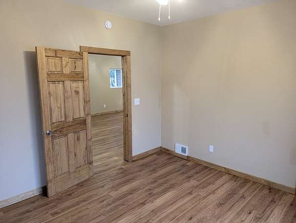
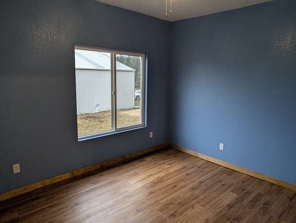
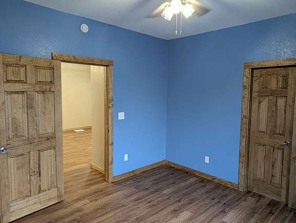
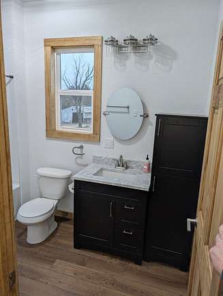
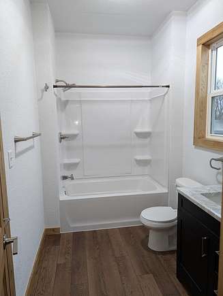
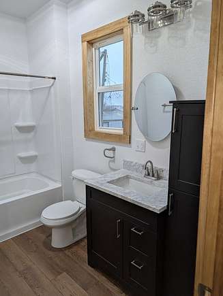
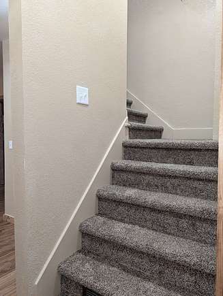
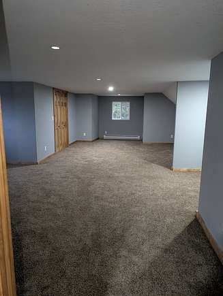
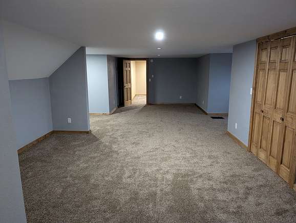
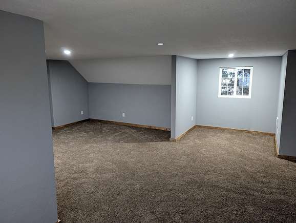
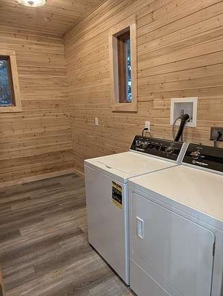
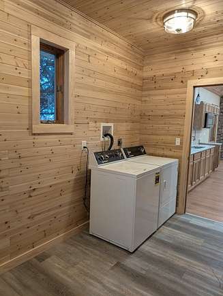
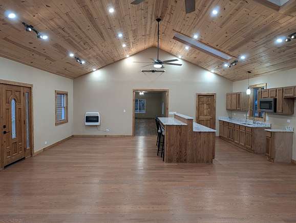
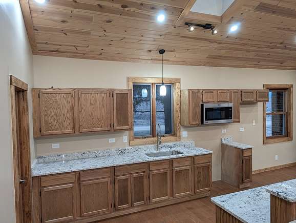
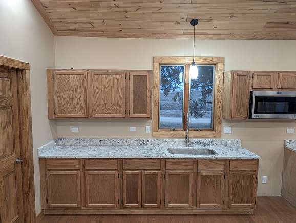
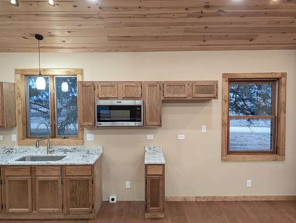
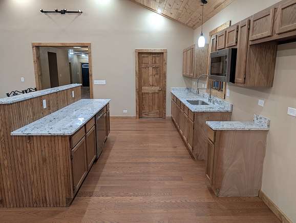
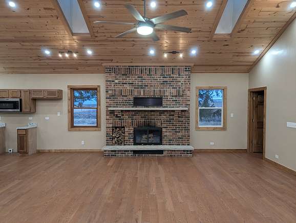
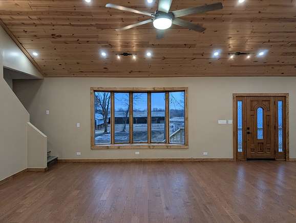
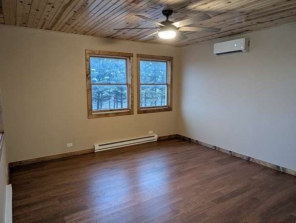
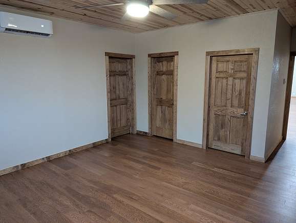
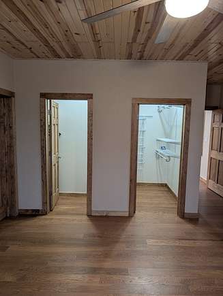
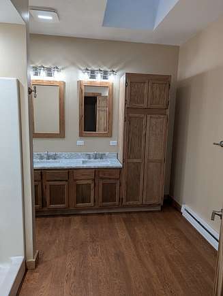
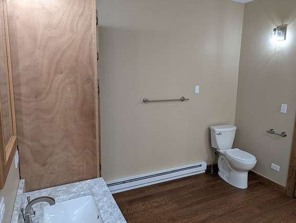
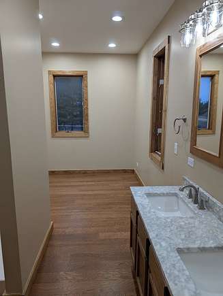
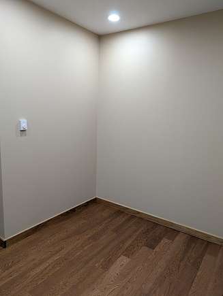
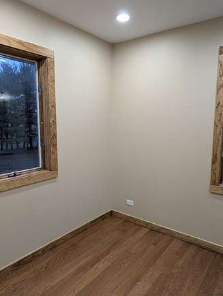
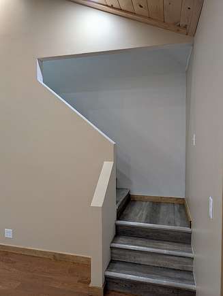
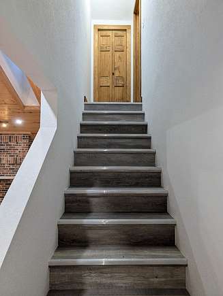
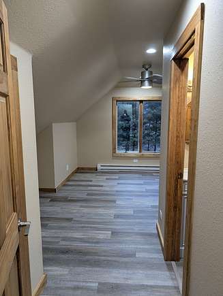
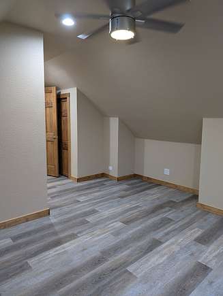
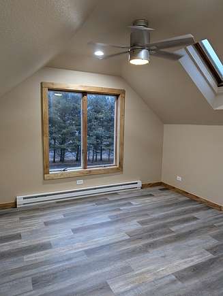
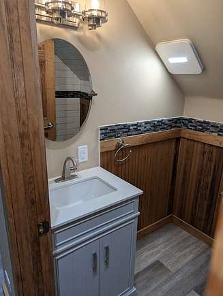
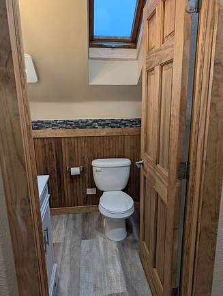
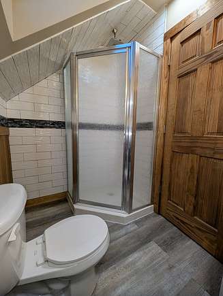
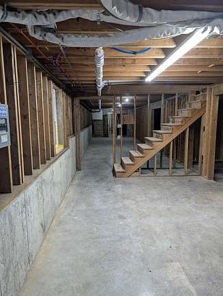
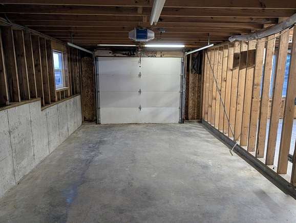
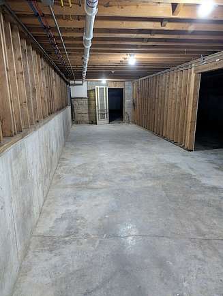
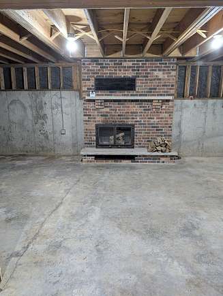
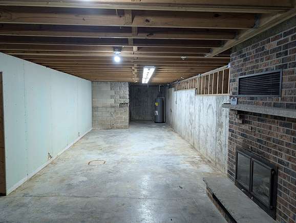
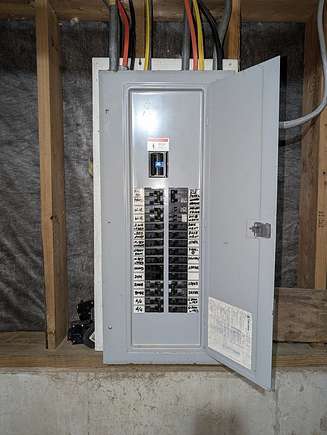
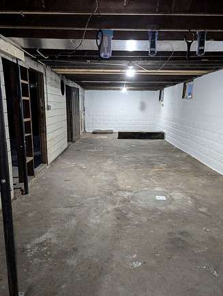
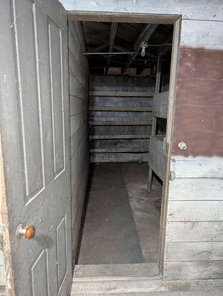
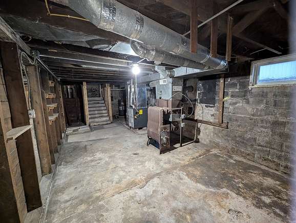
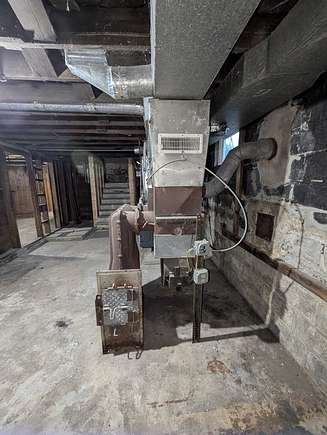
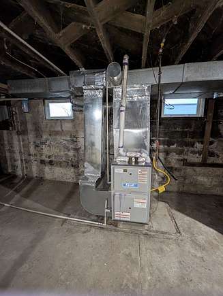
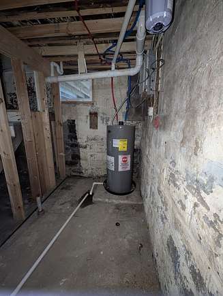
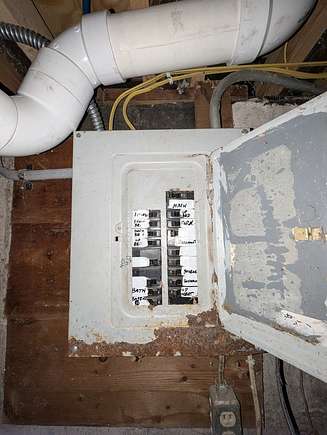
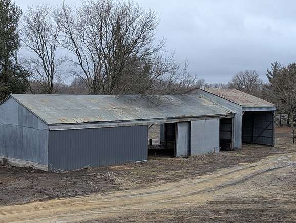
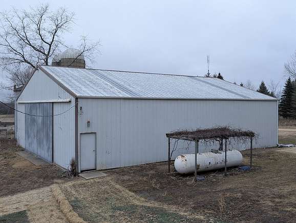
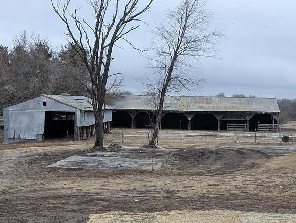
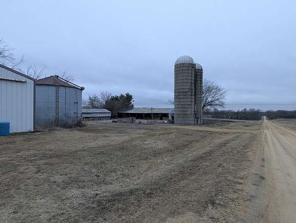
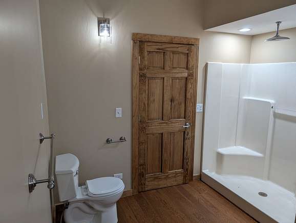

Charming 1.5 Story Remodeled Farmhouse on 3.151 Acres with Expansive Barns and Outbuildings Welcome to this stunning, fully remodeled 1.5-story farmhouse nestled on 3.151 acres of picturesque land. With 3,787 square feet of living space, this home beautifully blends modern updates with classic farmhouse living. Featuring brand-new plumbing and wiring throughout, this home has been meticulously upgraded to meet today's standards. The home boasts a spacious open-concept living area, perfect for family gatherings and entertaining. The updated kitchen includes an island with a breakfast bar and granite countertops. Both the kitchen and bathrooms feature modern finishes and high-end fixtures, complemented by two new water heaters ensuring your comfort. Outside, you'll find new front and side decks for outdoor relaxation. The property as includes a large 63'x48' pole building and impressive barns for all your animal needs: a 60'x36', 100'x43', and 100'x30' open-faced livestock barn, ideal for housing animals or storing equipment. The property's large acreage provides ample space for outdoor activities or further development. Additionally, the property features a brand-new septic tank, offering peace of mind for years to come. Whether you're looking for a spacious family home, a hobby farm, or a business venture, this unique property offers endless possibilities. Don't miss out on the opportunity to own this beautiful, fully updated farmhouse with abundant space and outbuildings. Schedule your showing today!
Directions
East on Flagg Rd, turn South on Prairie Road. House on the West side in the corner or Prairie and Dugdale Road
Location
- Street Address
- 6954 S Prairie Rd
- County
- Ogle County
- Community
- Ashton
- School District
- 275
- Elevation
- 801 feet
Property details
- MLS Number
- MRED 12283696
- Date Posted
Property taxes
- 2023
- $4,121
Parcels
- 23053000040000
Detailed attributes
Listing
- Type
- Residential
- Subtype
- Single Family Residence
Structure
- Stories
- 1
- Materials
- Vinyl Siding
- Roof
- Asphalt
- Cooling
- Partial, Wall Unit(s) A/C
- Heating
- Baseboard, Fireplace, Zoned
- Features
- Skylight(s)
Exterior
- Parking Spots
- 6
- Parking
- Garage
Interior
- Room Count
- 9
- Rooms
- Bathroom x 3, Bedroom x 5
- Floors
- Carpet
- Appliances
- Dryer, Microwave
- Features
- Cathedral Ceiling(s), First Floor Bedroom, First Floor Full Bath, First Floor Laundry, Open Floorplan, Skylight(s), Some Carpeting, Walk-In Closet(s), Wood Laminate Floors
Nearby schools
| Name | Level | District | Description |
|---|---|---|---|
| Afc Elementary School | Elementary | 275 | — |
| Afc Middle School | Middle | 275 | — |
| Afc High School | High | 275 | — |
Listing history
| Date | Event | Price | Change | Source |
|---|---|---|---|---|
| Mar 5, 2025 | Under contract | $399,999 | — | MRED |
| Feb 17, 2025 | Price drop | $399,999 | $100,000 -20% | MRED |
| Feb 4, 2025 | New listing | $499,999 | — | MRED |