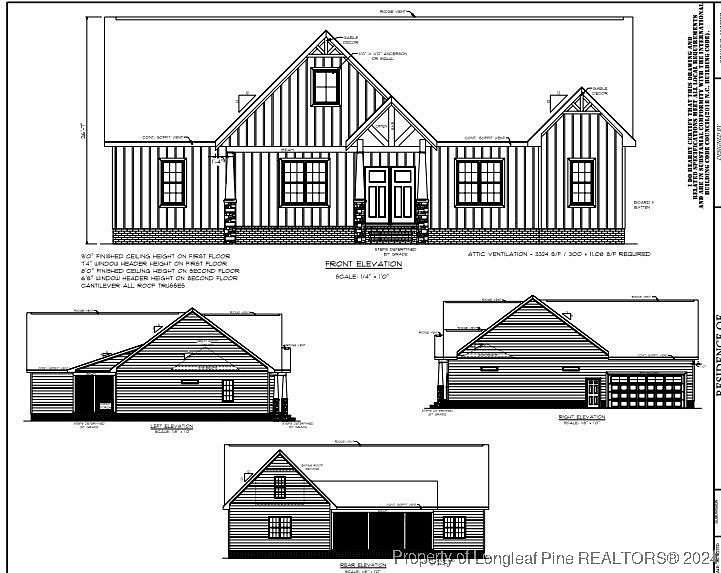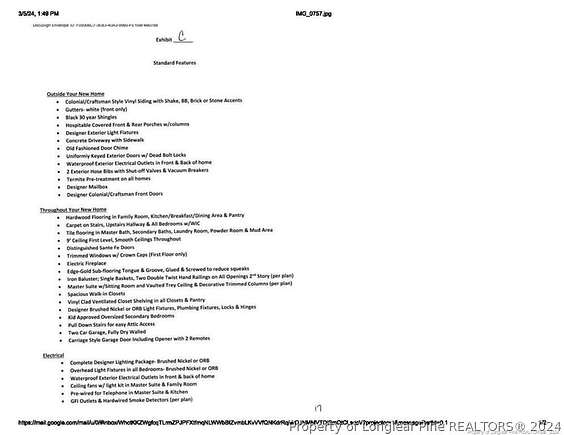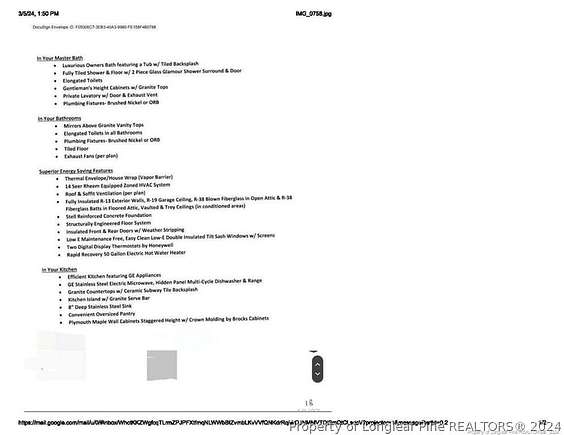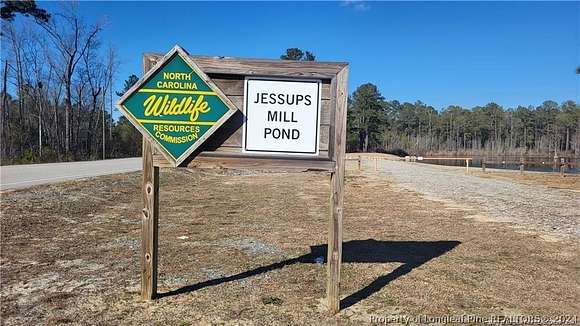Residential Land with Home for Sale in Fayetteville, North Carolina
6941 Bushy Lk Fayetteville, NC 28312






You will not find a better value than this exclusive, custom Cardinal home! This beautiful floor plan is packed full of modern luxury features. Boasting hard wood floors, granite countertops, vaulted trey ceilings, siting area in the master suite, concrete drive, covered back porch, covered front porch, 30 year roof, stone accents, and vinyl siding! There's too much to list here! You have the option of making the 2 car garage a three car garage on this floor plan! All of this beauty, class and value is on a full 2 acres of unrestricted land, situated within walking distance of the Jessup Mill Pond state natural area that offers fishing, hunting, canoeing, kayaking, hiking and horse riding trails. Area has tons of beautiful natural privacy and scenery. This is a one of a kind chance to customize your home and live in a nature oasis, just a short drive from everything! Bring your horses, chickens, rosters, goats, gardening skills, or just create a beautiful space like no other!
Directions
9277 cedar creek rd for gps, Take 95 to Cedar creek road, exit and head towards Elizabeth town. Follow cedar creek road all the way down until you see Jessup Mills pond, just a short distance after Jessup Mills Pond natural area, you will see the for sale sign on a private road on your left hand side, turn on that private road, this home is being built on lot 2.
Location
- Street Address
- 6941 Bushy Lk
- County
- Cumberland County
- Elevation
- 112 feet
Property details
- Zoning
- A1 - Agricultural District
- MLS Number
- FAR 729732
- Date Posted
Parcels
- 0480124095
Legal description
2 acre tract of 10.28 acre parent lot.
Detailed attributes
Listing
- Type
- Residential
- Subtype
- Single Family Residence
Structure
- Materials
- Frame, Shake Siding, Stone, Vinyl Siding
- Heating
- Central Furnace
Exterior
- Parking
- Garage
- Features
- Awnings, Culdesac, Deck, Level, Private Entrance, Private Yard
Interior
- Room Count
- 6
- Rooms
- Bathroom x 4, Bedroom x 4
- Floors
- Carpet, Ceramic Tile, Hardwood, Tile
- Appliances
- Dishwasher, Ice Maker, Oven, Range, Refrigerator, Washer
- Features
- Attic, Bath in Primary Bedroom, Breakfast Area, Cathedral Ceilings, Double Vanity, Eat in Kitchen, Granite Counters, High Ceilings, Kitchen Exhaust Fan, Kitchen Island, Open Concept, Pull Down Attic Stairs, Separate Formal Dining Room, Separate Formal Living Room, Tray Ceilings, Utility Room, Vaulted Ceilings, Walk in Closets
Nearby schools
| Name | Level | District | Description |
|---|---|---|---|
| Mac Williams Middle School | Middle | — | — |
| Cape Fear Senior High | High | — | — |
Listing history
| Date | Event | Price | Change | Source |
|---|---|---|---|---|
| Nov 18, 2024 | Price increase | $415,000 | $25,000 6.4% | FAR |
| Sept 18, 2024 | Under contract | $390,000 | — | FAR |
| July 30, 2024 | New listing | $390,000 | — | FAR |