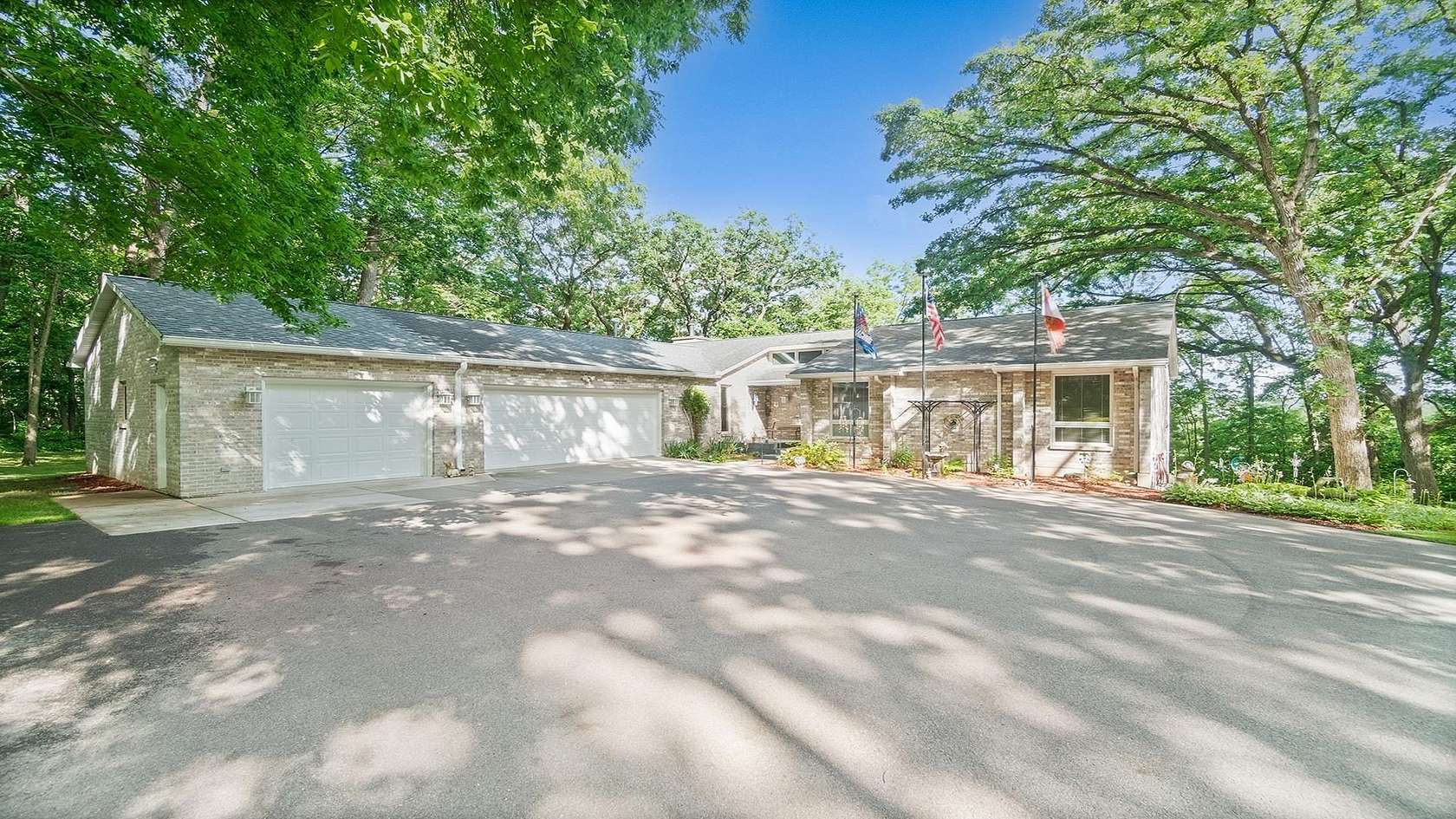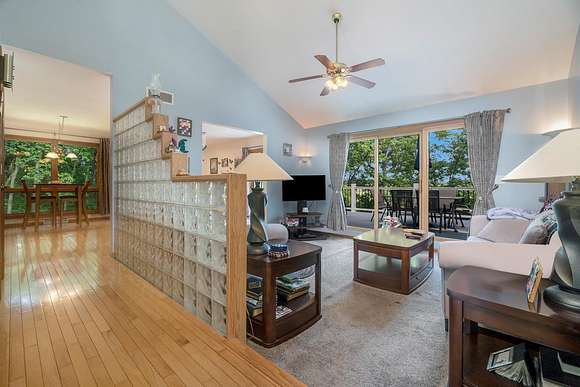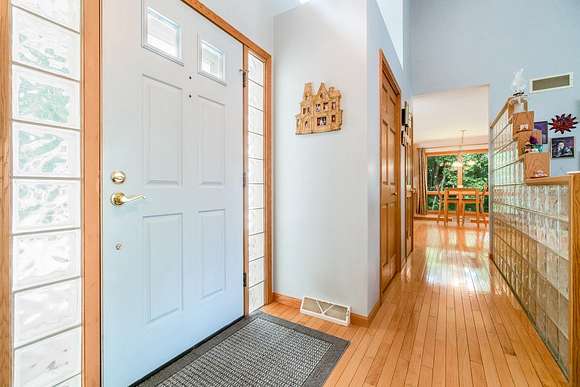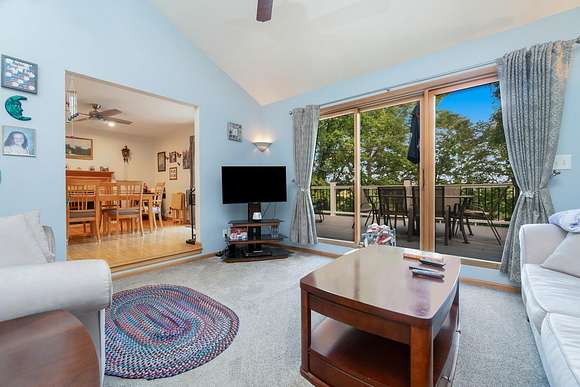Residential Land with Home for Sale in Oregon, Illinois
6934 N Il Route 2 Oregon, IL 61061































































Breath taking Views! You'll fall in LOVE with this great find w/ its sweeping lawn & stately trees of the impressive entry. Nearly 4 acre site in BYRON School District! Two homes for the price of one! This custom all brick ranch with fully exposed LL offers 3-4 bedrooms, new custom oak kitchen with quality cabinetry including a center island w/ granite countertops & stainless appliances! Floor to ceiling windows only accentuates the beauty that surrounds this little piece of heaven.3- 4 br,3.5 baths, Large sunken LR with huge FR and wood fpl plus the LL offers a Rec rm w/ a 2nd wood fpl in game room, 4th br and bth.The spacious primary br with its private bth and huge closets is on the main floor! All main floor living!The main house has a heated 3 car garage.There's an all brick inlaw quarters, apt or potential rental unit above the detached brick heated 2 car gar plus there's a 3rd stall for additional storage.Total garage space houses 6 cars with an additional building for lawn mower and tool storage.Loads of trails on the nearly 4 wooded acres for your ATV riding or hiking pleasure!Generac generator, 3 TV's in LL stay!Dream no more!Your vacation home opportunity has arrived! Conveniently located between Oregon & Byron high on the hillside overlooking the beautiful Rock River Valley!
Location
- Street Address
- 6934 N Il Route 2
- County
- Ogle County
- School District
- Byron 226
- Elevation
- 738 feet
Property details
- MLS Number
- RAAR 202403604
- Date Posted
Property taxes
- 2023
- $7,011
Parcels
- 0902276007
Detailed attributes
Listing
- Type
- Residential
- Subtype
- Single Family Residence
- Franchise
- RE/MAX International
Lot
- Views
- River, Water
Structure
- Style
- Ranch
- Materials
- Brick, Stone
- Roof
- Shingle
- Heating
- Fireplace, Forced Air
- Features
- Skylight(s)
Exterior
- Parking Spots
- 6
- Parking
- Garage
- Features
- Deck, Full Exposure, Out Building(s)
Interior
- Rooms
- Basement, Bathroom x 4, Bedroom x 4, Kitchen
- Appliances
- Cooktop, Dishwasher, Microwave, Refrigerator, Softener Water, Washer
- Features
- Basement Entrance, County Taxes, Generator, Guest House/In Law Suite, Horses Allowed, L.L. Finished Space, Main Floor Primary, Patio-Brick Paver, Skylight(s), Storage Shed
Nearby schools
| Name | Level | District | Description |
|---|---|---|---|
| Byron | Elementary | Byron 226 | — |
| Byron 226 | Middle | Byron 226 | — |
| Byron 226 | High | Byron 226 | — |
Listing history
| Date | Event | Price | Change | Source |
|---|---|---|---|---|
| July 23, 2024 | Price drop | $559,000 | $40,000 -6.7% | RAAR |
| July 10, 2024 | New listing | $599,000 | — | RAAR |