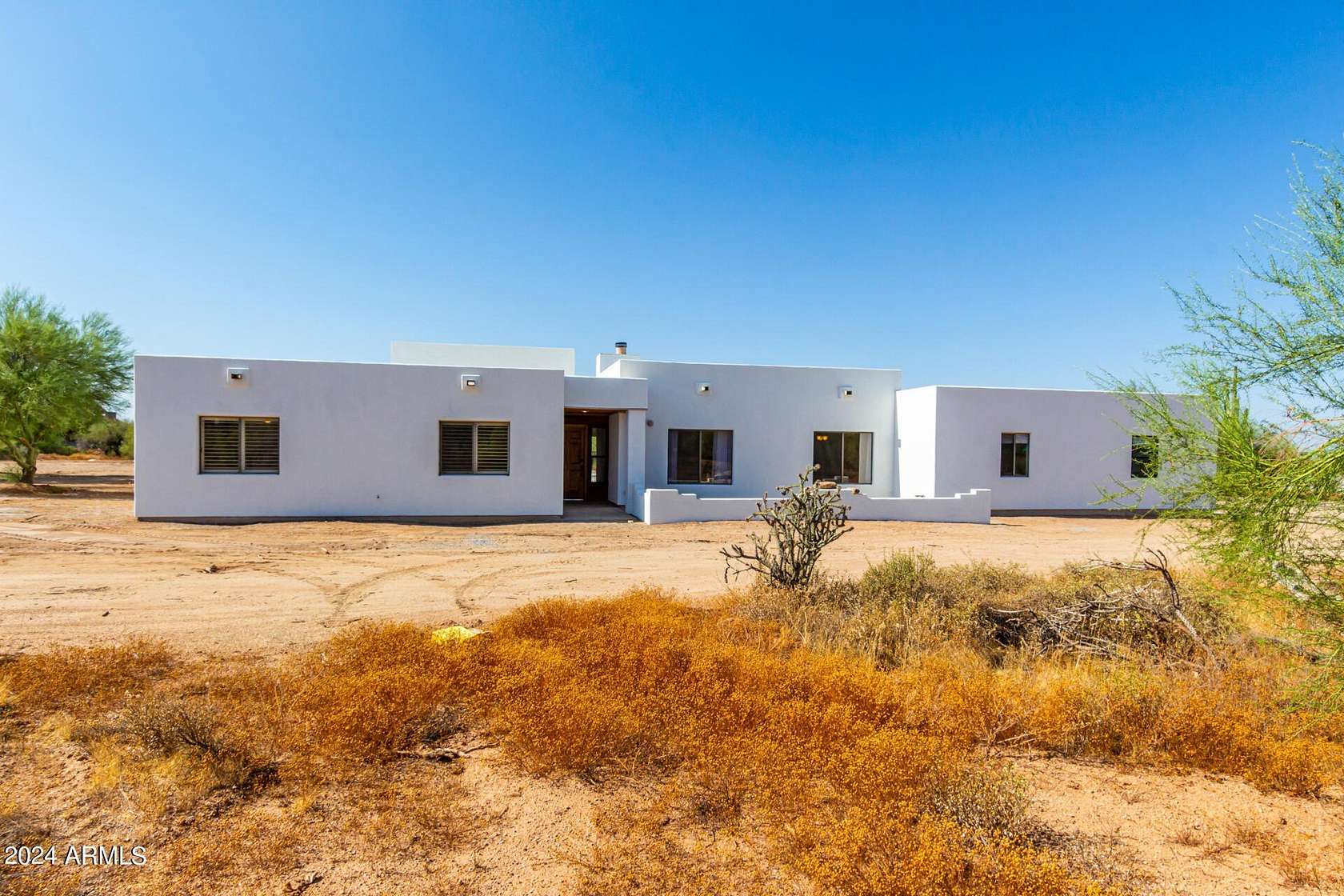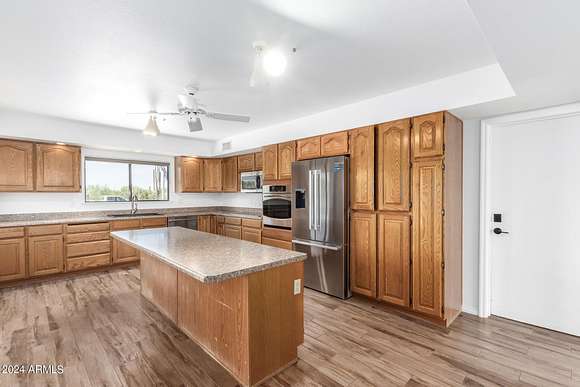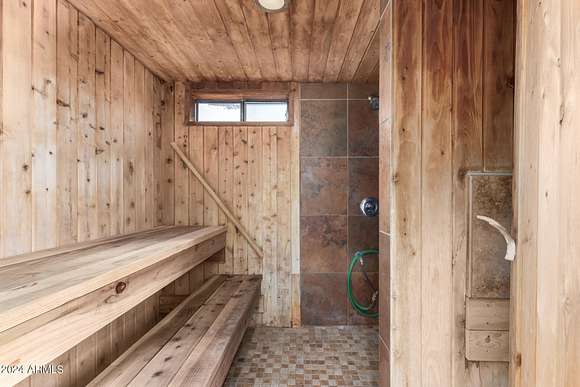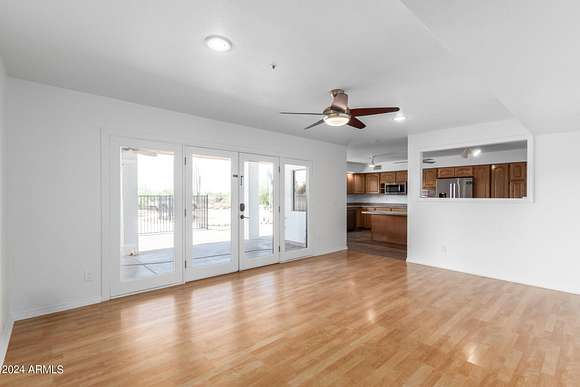Residential Land with Home for Sale in Scottsdale, Arizona
6925 E Ashler Hills Dr Scottsdale, AZ 85266




























Wow, just wow! Welcome to your dream home, nestled on over 2 acres of a desired corner lot with a charming courtyard! Discover an expansive living & dining room w/gas fireplace & plush carpet, fire sprinklers, soothing paint tones, ceiling fans, & a bright family room w/stylish laminate flooring & easy access to the back patio. The fully equipped kitchen boasts an electric cooktop, a wall oven, beautiful wood cabinetry, ample counter space, & an island w/breakfast bar. Plantation shutters & wood-look floors in all bedrooms! The main retreat offers backyard access, a walk-in closet, & its own bathroom. Don't miss the custom sauna for ultimate relaxation! Escape to the backyard paradise featuring a covered patio, a storage shed, a fenced diving pool, a basketball hoop, & plenty of room for additions & recreational toys. Enjoy the perfect location with stunning mountain views & quick access to North Scottsdale & Cave Creek, offering the best restaurants, shopping, and golf experiences. Move-in ready! This value will not disappoint!
Directions
Head north on N Scottsdale Rd, Turn left onto Ashler Hills Dr. Property will be on the left.
Location
- Street Address
- 6925 E Ashler Hills Dr
- County
- Maricopa County
- School District
- Cave Creek Unified District
- Elevation
- 2,201 feet
Property details
- MLS Number
- ARMLS 6738852
- Date Posted
Property taxes
- 2023
- $2,310
Parcels
- 216-50-130
Legal description
NW4 NE4 NW4 SE4 EX N 25F & EX W 25F
Resources
Detailed attributes
Listing
- Type
- Residential
- Franchise
- Keller Williams Realty
Lot
- Views
- Mountain
Structure
- Style
- Santa Fe
- Materials
- Frame
- Roof
- Foam
- Heating
- Fireplace
Exterior
- Parking
- Garage
- Fencing
- Fenced
- Features
- Corner Lot, Covered Patio(s), Dirt Back, Dirt Front, Diving Pool, Natural Desert Back, Natural Desert Front, Patio, Private, Storage
Interior
- Rooms
- Bathroom x 3, Bedroom x 5
- Floors
- Carpet, Laminate, Tile, Vinyl
- Features
- 3/4 Bath Master Bedroom, 9+ Flat Ceilings, Breakfast Bar, Eat-In Kitchen, Fire Sprinklers, High Speed Internet, Kitchen Island, Laminate Counters, No Interior Steps, Pantry
Nearby schools
| Name | Level | District | Description |
|---|---|---|---|
| Lone Mountain Elementary School | Elementary | Cave Creek Unified District | — |
| Sonoran Trails Middle School | Middle | Cave Creek Unified District | — |
| Cactus Shadows High School | High | Cave Creek Unified District | — |
Listing history
| Date | Event | Price | Change | Source |
|---|---|---|---|---|
| Nov 1, 2024 | Price drop | $1,099,999 | $49,001 -4.3% | ARMLS |
| Aug 21, 2024 | Price drop | $1,149,000 | $50,000 -4.2% | ARMLS |
| Aug 3, 2024 | New listing | $1,199,000 | — | ARMLS |