Residential Land with Home for Sale in Las Vegas, Nevada
6925 Donald Nelson Ave Las Vegas, NV 89131
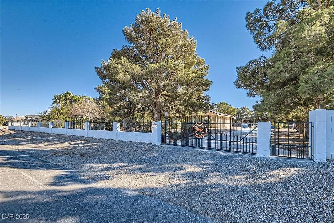
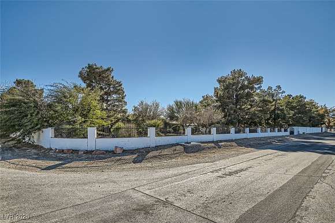
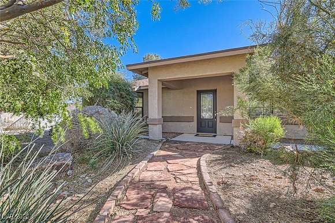
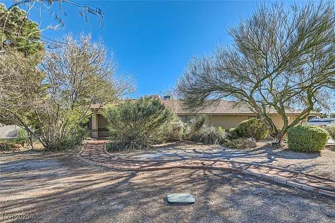
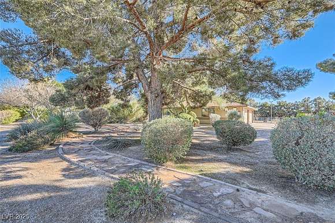
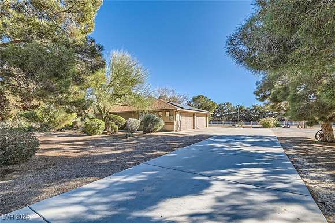
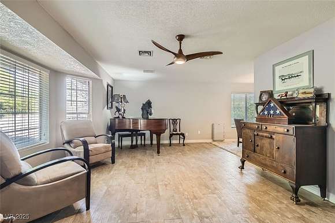
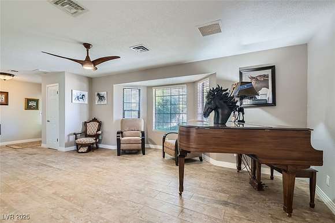
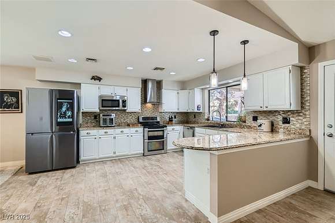
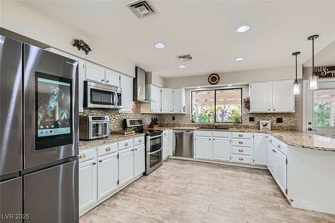
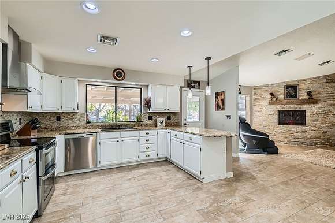
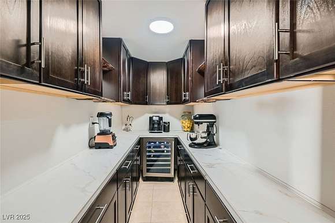
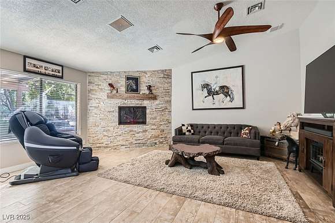
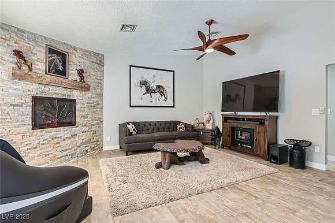
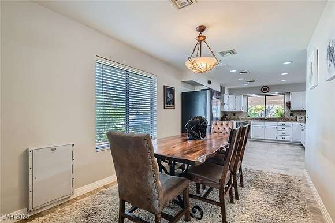
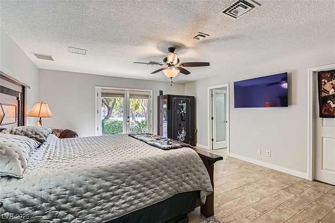
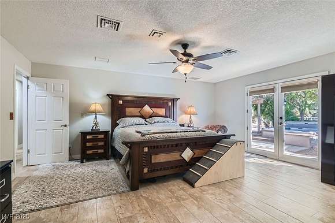
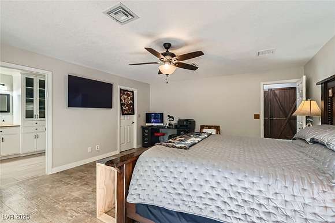
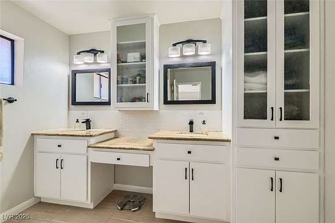
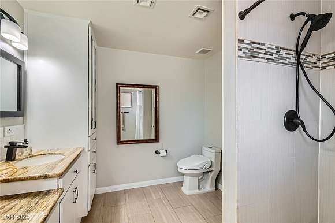
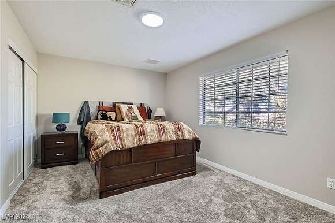
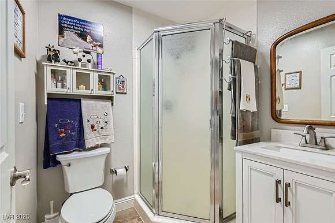
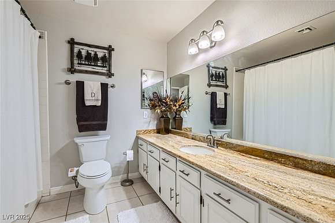
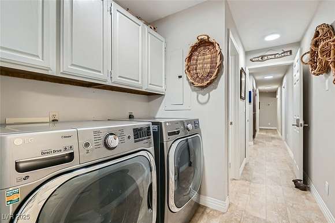
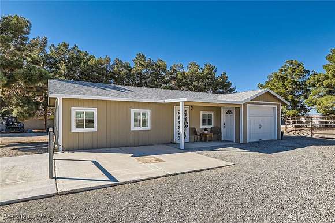
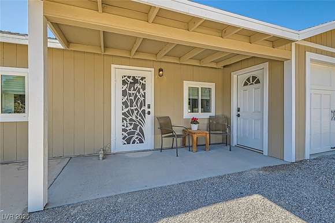
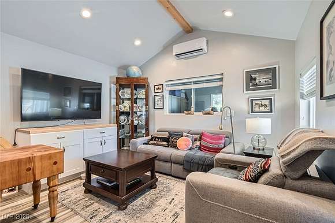
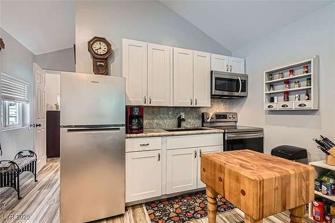
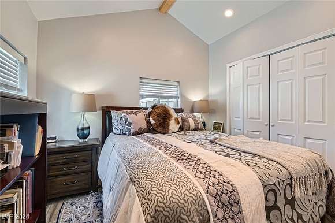
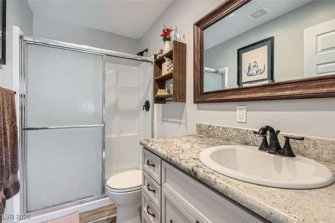
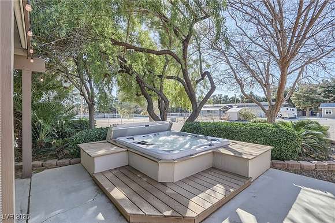
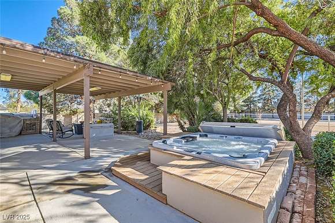
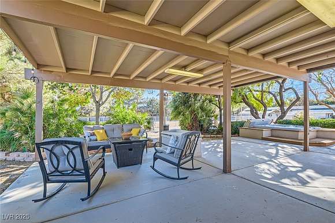
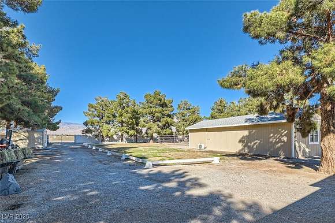
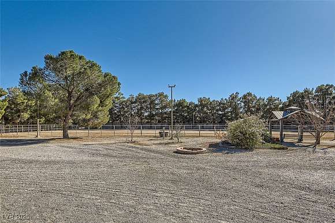
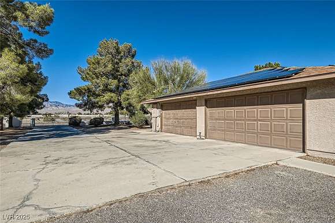
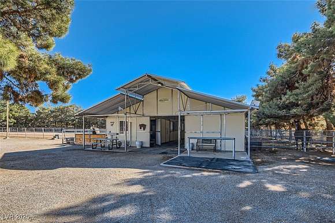
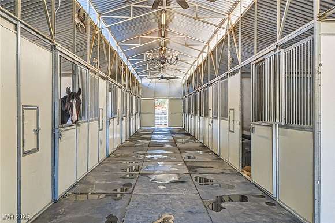
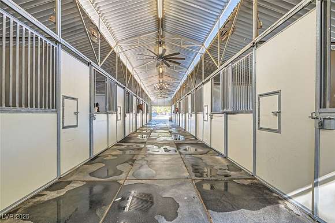
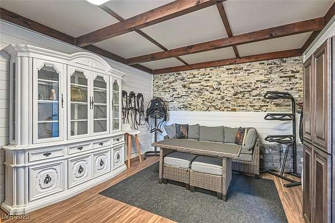
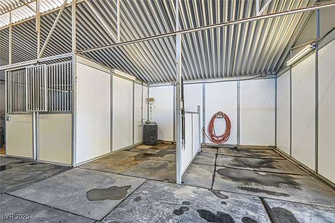
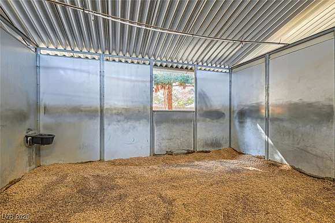
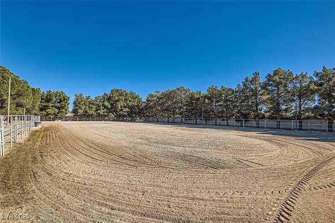
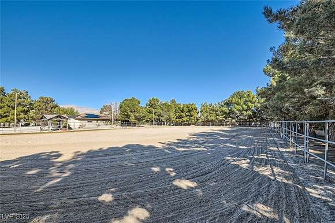
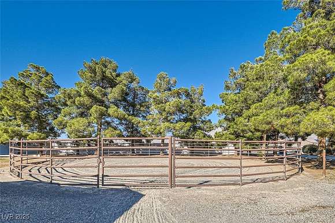
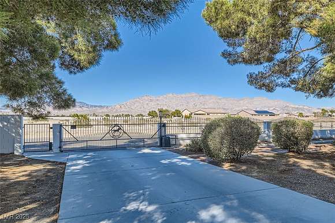
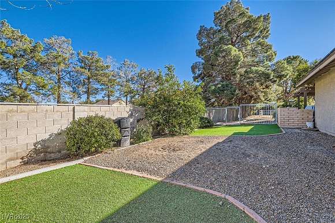
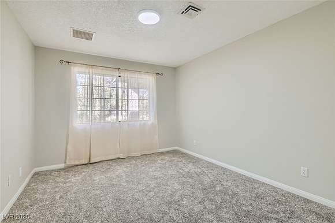

Pristine equestrian property offering a superb blend of luxury and functionality. Featuring a 12-stall show barn adorned with chandeliers, state-of-the-art tack room with climate control, a lighted 200x100 arena with a sprinkler system and professional footing. 60-foot round pen, oversized turnouts, grass pasture space, wash racks, grooming bays, and more. Serene, tree-lined, gated perimeter, ensuring complete privacy. Fabulous 2,307 sq ft updated ranch home is complemented by a 1,000 sq ft 4-car garage and a newer roof. Private well, 5 year old detached guest house with 1 bed /1 bath, and attached 1-car garage. The outdoor space offers a park-like setting with huge mature trees, a barbecue area, deluxe spa, and dedicated dog run with artificial turf. Features such as automated entry gates, service entry gate, and full block walls provide added security. Stunning mountain views from this ultra-private property. Solar panels for maximum energy efficiency and savings! A very rare find.
Directions
Elkhorn Road to Tenaya. Head north on Tenaya to Donald Nelson, and then head east to the property on the right hand side. Park outside along street and walk through small pedestrian gate.
Location
- Street Address
- 6925 Donald Nelson Ave
- County
- Clark County
- Community
- Land Div 21-85
- Elevation
- 2,372 feet
Property details
- Zoning
- Horses Permitted
- MLS #
- GLVAR 2658451
- Posted
Property taxes
- Recent
- $3,405
Parcels
- 125-15-607-003
Resources
Detailed attributes
Listing
- Type
- Residential
- Subtype
- Single Family Residence
Lot
- Views
- Mountain, Park
Structure
- Materials
- Frame, Stucco
- Roof
- Composition, Shingle
- Heating
- Fireplace
Exterior
- Parking Spots
- 5
- Parking
- Garage, Paved or Surfaced, RV, Workshop
- Features
- Barbecue, Built in Barbecue, Dog Run, Garden, Kennel/Dog Run, Landscaped, Out Buildings, Packing Shed, Patio, Private Yard, Shed, Spa
Interior
- Room Count
- 8
- Rooms
- Bathroom x 4, Bedroom x 4, Dining Room, Family Room, Kitchen, Living Room
- Floors
- Carpet, Porcelain Tile, Tile
- Appliances
- Dishwasher, Dryer, Garbage Disposer, Microwave, Range, Refrigerator, Washer
- Features
- Bedroom On Main Level, Primary Downstairs
Nearby schools
| Name | Level | District | Description |
|---|---|---|---|
| Rhodes | Elementary | — | — |
| Cadwallader Ralph | Middle | — | — |
| Arbor View | High | — | — |
Listing history
| Date | Event | Price | Change | Source |
|---|---|---|---|---|
| Mar 11, 2025 | Under contract | $1,995,000 | — | GLVAR |
| Feb 24, 2025 | New listing | $1,995,000 | — | GLVAR |