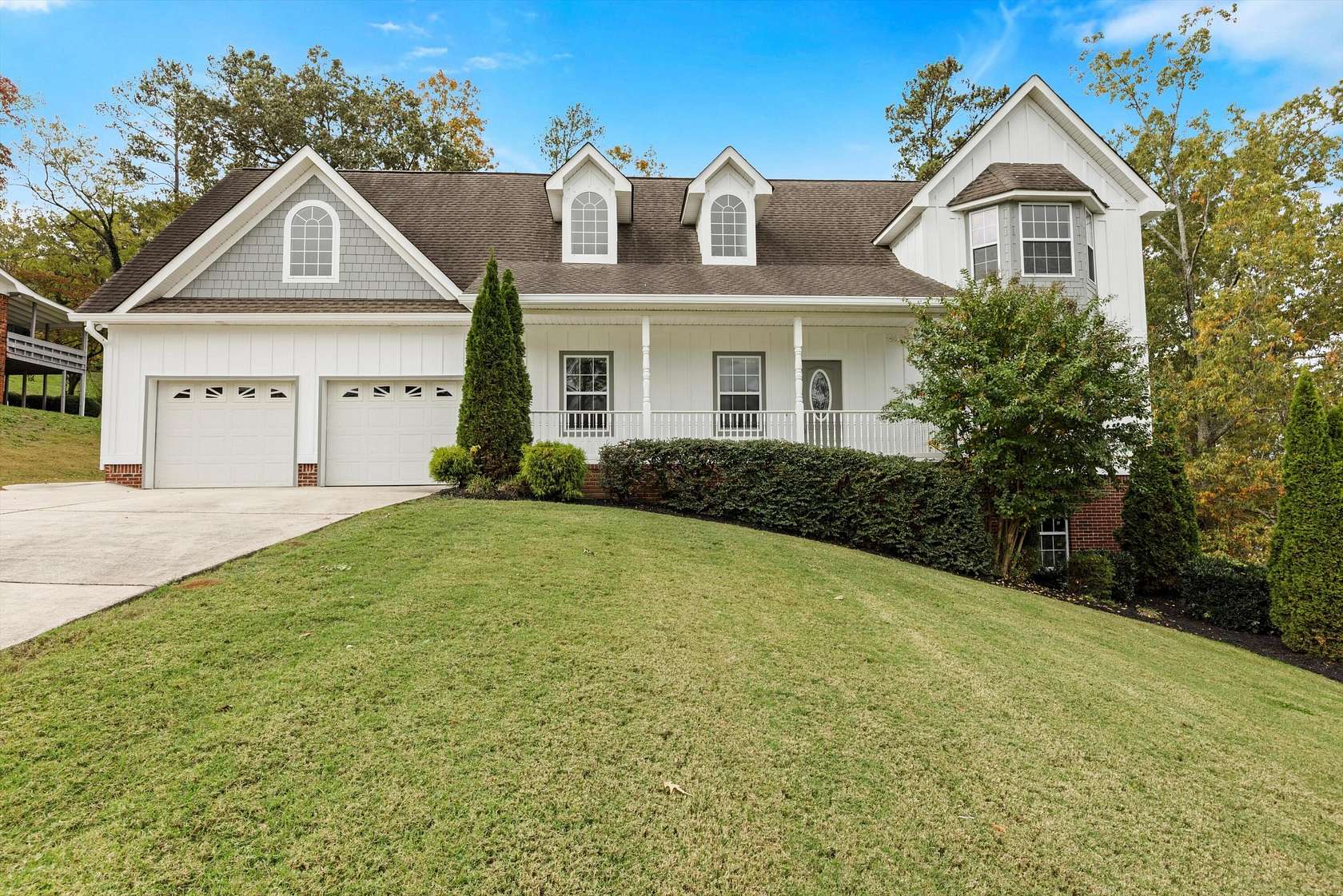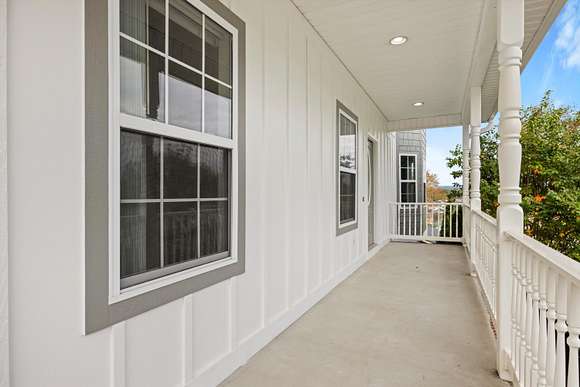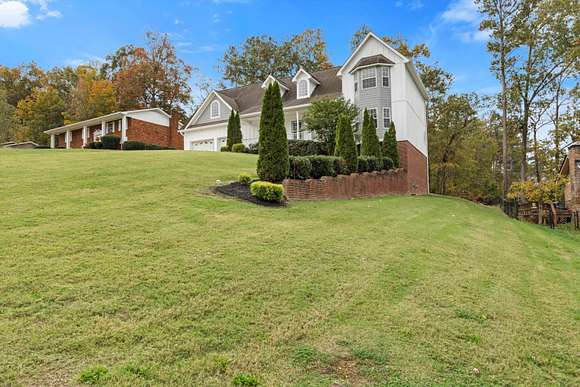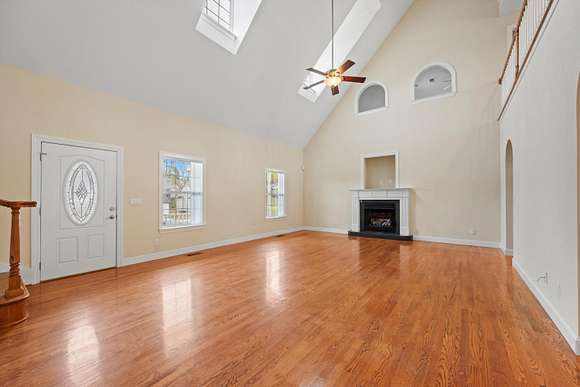Land with Home for Sale in Chattanooga, Tennessee
6920 Wakerobin Dr Chattanooga, TN 37412







































Welcome to this charming family home nestled in East Ridge!
As you step inside, you'll be greeted by a spacious living area with tall ceilings, a gas fireplace, hardwood floors this space is perfect for family gatherings or entertaining friends.
The kitchen is equipped with updated appliances, featuring an electric cooktop, and ample counter space, and beautiful cabinetry that any chef would appreciate.
The master bedroom is conveniently located on the main level, providing a peaceful retreat with an en-suite bathroom for added privacy and convenience. The en-suite features a tiled shower, double sinks, large tub, private water closet and a large walk-in-closet.
The laundry room and 1/2 bath are also on the main level.
Upstairs, you will find two additional bedrooms, with a full bathroom as well as a large bonus room, ideal for movie nights, playtime, or hobbies in addition to a flex space that offers the perfect opportunity for a home office or study, accommodating your family's unique lifestyle.
Downstairs is an unfinished basement with lots of potential and great storage. There is a 3rd garage in the basement.
Step outside to explore the large backyard, which provides ample space for outdoor activities, gardening, or simply relaxing in the fresh air. You'll appreciate being moments away from local parks, shops, and dining options. This home seamlessly blends comfort and convenience, making it a perfect place for your family to create lasting memories.
All new Hardie board siding.
Don't miss out on the chance to make it yours! Schedule your showing today!
Directions
Take I-75 to Exit 1. Go East on Hwy 41 and turn left on Frawley Rd. Turn right on Wake Robin. Home is on the right.
Location
- Street Address
- 6920 Wakerobin Dr
- County
- Hamilton County
- Community
- Chattanooga
- Elevation
- 732 feet
Property details
- MLS Number
- CAR 1503740
- Date Posted
Property taxes
- Recent
- $3,083
Parcels
- 170g B 004
Legal description
NE 1/4 SEC 27 TWP 2 R 3 0342 03B 00 1A
Detailed attributes
Listing
- Type
- Residential
- Subtype
- Single Family Residence
- Franchise
- Better Homes and Gardens Real Estate
Lot
- Views
- Golf Course
Structure
- Style
- Contemporary
- Stories
- 3
- Materials
- HardiPlank Type
- Roof
- Asbestos Shingle, Shingle
- Heating
- Fireplace, Heat Pump
Exterior
- Parking
- Driveway, Garage
- Features
- Back Yard, Covered, Covered Porch, Deck, Few Trees, Front Porch, Near Golf Course, Porch, Rear Porch
Interior
- Room Count
- 12
- Rooms
- Bathroom x 3, Bedroom x 3, Bonus Room, Dining Room, Kitchen, Laundry, Living Room
- Floors
- Carpet, Tile
- Appliances
- Cooktop, Dishwasher, Washer
- Features
- Crown Molding, Double Vanity, En Suite, High Ceilings, High Speed Internet, Pantry, Primary Downstairs, Recessed Lighting, Separate Dining Room, Separate Shower, Smart Thermostat, Tray Ceiling(s), Tub/Shower Combo, Vaulted Ceiling(s), Walk-In Closet(s), Whirlpool Tub
Nearby schools
| Name | Level | District | Description |
|---|---|---|---|
| Spring Creek Elementary | Elementary | — | — |
| East Ridge Middle | Middle | — | — |
| East Ridge High | High | — | — |
Listing history
| Date | Event | Price | Change | Source |
|---|---|---|---|---|
| Nov 25, 2024 | New listing | $639,000 | — | CAR |