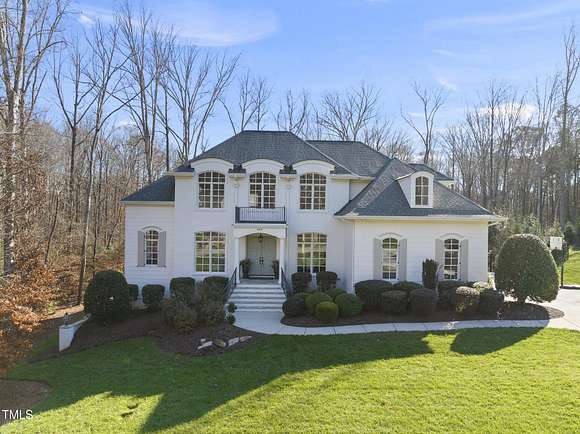Residential Land with Home for Sale in Raleigh, North Carolina
6913 Bartons Bend Way Raleigh, NC 27614








































































You simply haven't seen a home as beautiful and upgraded as this one. This pool home on THREE ACRES features the primary bedroom AND a guest suite on the 1st floor. The open floor plan flows from the chef's kitchen to the family room and dining seamlessly. Bring the outdoors in by pushing back the sliding glass doors to the porch. Lower the Phantom Screens to catch the breeze but not the bugs while cozying up by the fireplace. The porch fireplace also passes through to the primary. You can gather around one of the TWO firepits on property. Kick off your shoes without worry around the pool as the fenced yard is pristine astroturf. With two bonus rooms upstairs, there is a place for every member of the family to relax. This home is an entertainer's dream!
Location
- Street Address
- 6913 Bartons Bend Way
- County
- Wake County
- Community
- Bartons Grove
- Elevation
- 282 feet
Property details
- Zoning
- R-80W
- MLS Number
- DMLS 10066583
- Date Posted
Property taxes
- 2024
- $8,333
Expenses
- Home Owner Assessments Fee
- $1,200 annually
Parcels
- 0890.02-67-9167.000
Legal description
Lo22 Bartons Grove Ph2 Bm2014-01760
Detailed attributes
Listing
- Type
- Residential
- Subtype
- Single Family Residence
- Franchise
- Keller Williams Realty
Structure
- Stories
- 2
- Materials
- Brick, HardiPlank Type
- Roof
- Shingle
- Heating
- Central Furnace, Fireplace
Exterior
- Parking Spots
- 5
- Parking
- Driveway, Garage
- Fencing
- Fenced
- Features
- Back Yard, Built-In Barbecue, Cul-de-Sac, Fenced Yard, Fire Pit, Front Porch, Front Yard, Gas Grill, Hardwood Trees, In Ground, Landscaped, Lighting, Many Trees, Outdoor Pool, Partially Cleared, Pool Sweep, Pool/Spa Combo, Porch, Private, Private Entrance, Private Yard, Rear Porch, Salt Water, Screened, Wooded
Interior
- Room Count
- 10
- Rooms
- Bathroom x 5, Bedroom x 4, Bonus Room, Dining Room, Family Room, Kitchen, Laundry, Living Room, Office
- Floors
- Carpet, Hardwood, Tile, Wood
- Appliances
- Dishwasher, Double Oven, Gas Range, Ice Maker, Microwave, Range, Refrigerator, Washer, Wine Storage Refrigerator
- Features
- Bar, Bookcases, Built-In Features, Cathedral Ceiling(s), Chandelier, Crown Molding, Double Vanity, Eat-In Kitchen, Entrance Foyer, High Ceilings, Kitchen Island, Open Floorplan, Pantry, Primary Downstairs, Recessed Lighting, Separate Shower, Smart Thermostat, Smooth Ceilings, Sound System, Storage, Walk-In Closet(s), Walk-In Shower, Water Closet, Wet Bar
Property utilities
| Category | Type | Status | Description |
|---|---|---|---|
| Water | Public | On-site | — |
Nearby schools
| Name | Level | District | Description |
|---|---|---|---|
| Wake - Pleasant Union | Elementary | — | — |
| Wake - West Millbrook | Middle | — | — |
| Wake - Millbrook | High | — | — |
Listing history
| Date | Event | Price | Change | Source |
|---|---|---|---|---|
| Dec 15, 2024 | Under contract | $1,950,000 | — | DMLS |
| Dec 9, 2024 | New listing | $1,950,000 | — | DMLS |