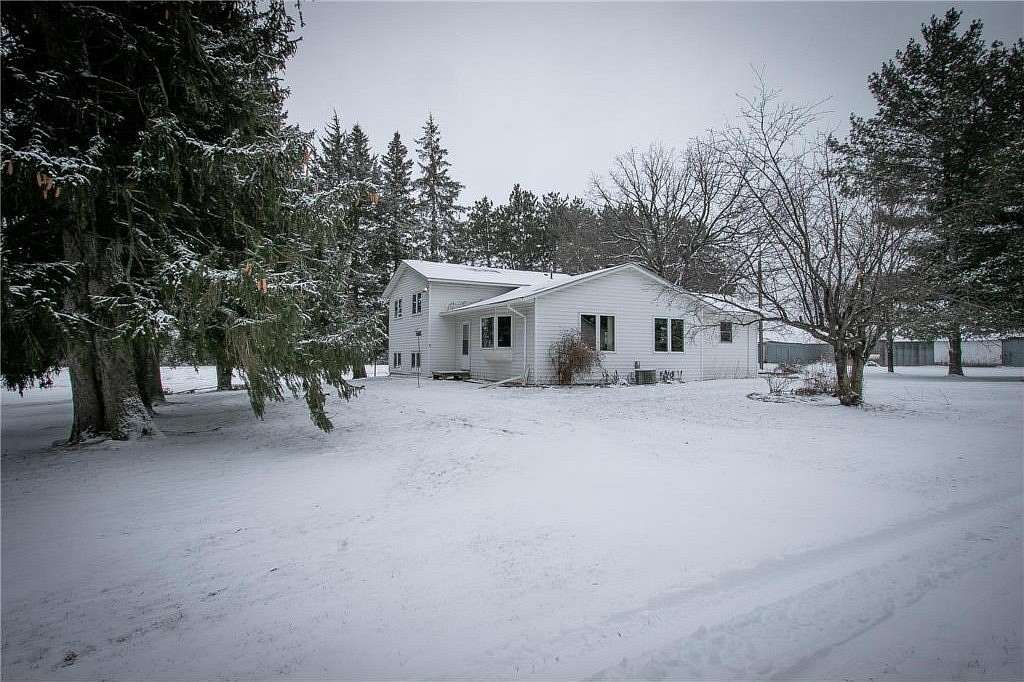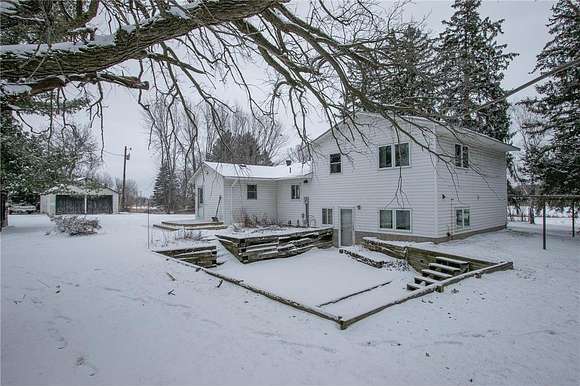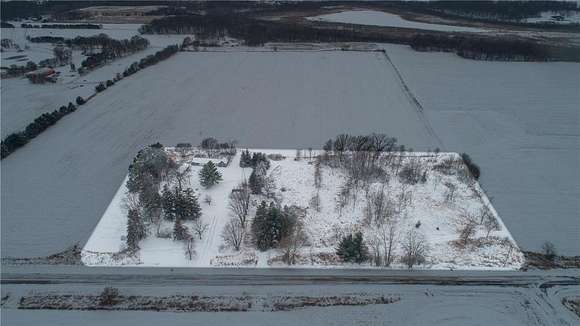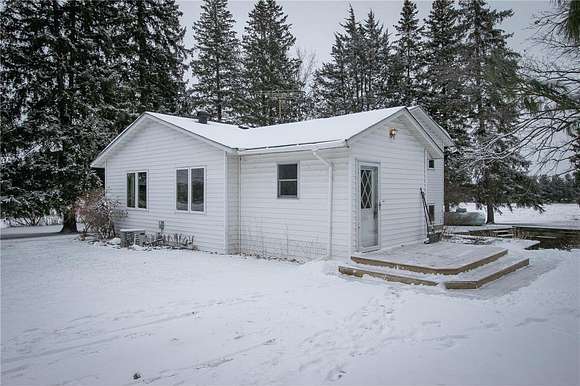Residential Land with Home for Sale in Princeton, Minnesota
6909 50th Ave Princeton, MN 55371




















































Welcome to your next home situated on 7.09 acres in a prime location between Cambridge & Princeton. Situated on back roads with so much privacy, this 4-level home is a must see! Upon entering, you'll notice the amazing addition making this mudroom extremely spacious and no lack of storage. Stepping through to the kitchen there is a quaint eat in dining area, and an abundance of cabinets and built ins. Two entrances lead you to the living room where you can't help but admire the vaulted ceilings and the size of the space! There's a picture perfect bay window bringing in all the natural light and wildlife scenery outside. Upstairs boasts a primary bedroom w/ walk in closet plus an en suite- updated with gorgeous tile shower. There's also a second bedroom and full bath. Walking down into the third level is a family room area or whatever you need the space to be! Hallway closet homes the washer/dryer, there's a third bedroom and 3/4 bath. Walkout door to a unique outdoor sunk in patio space! 4th level is perfect for storage or future finishing of your choice. Property boasts a 2-car detached garage, large 20x60 pole barn w/ dirt floor & electric, second outbuilding and third shed in older condition that would be a tear down. Majority of windows throughout home are newer, roof approx 8 years old, furnace approx 12 yrs, water heater 3 yrs, water pump & pressure tank 3 yrs. Please see the 3D Matterport Walk Through Tour
Directions
On maps use 6909 Jarvis St NW- On Highway 95 West, turn right onto Dolphin St. Then left onto County Rd 62, at T take left onto Jarvis/County Rd 13/50th and home is immediately on your right.
Location
- Street Address
- 6909 50th Ave
- County
- Mille Lacs County
- Elevation
- 997 feet
Property details
- Zoning
- Residential-Single Family
- MLS Number
- RMLS 6640566
- Date Posted
Property taxes
- 2024
- $3,290
Parcels
- 160010101
Legal description
N 42 RDS OF E 27 RODS OF NE 1/4 1 36 26 7.09
Detailed attributes
Listing
- Type
- Residential
- Subtype
- Single Family Residence
- Franchise
- Century 21 Real Estate
Structure
- Materials
- Block
- Roof
- Asphalt, Shingle
- Heating
- Forced Air
Exterior
- Parking
- Detached Garage, Driveway, Garage
- Features
- Vinyl
Interior
- Room Count
- 13
- Rooms
- Bathroom x 3, Bedroom x 3
- Appliances
- Dishwasher, Dryer, Microwave, Range, Refrigerator, Softener Water, Washer
Listing history
| Date | Event | Price | Change | Source |
|---|---|---|---|---|
| Feb 27, 2025 | Under contract | $355,000 | — | RMLS |
| Jan 2, 2025 | New listing | $355,000 | — | RMLS |