Residential Land with Home for Sale in Powell Butte, Oregon
6904 SW Joshua Ct Powell Butte, OR 97753
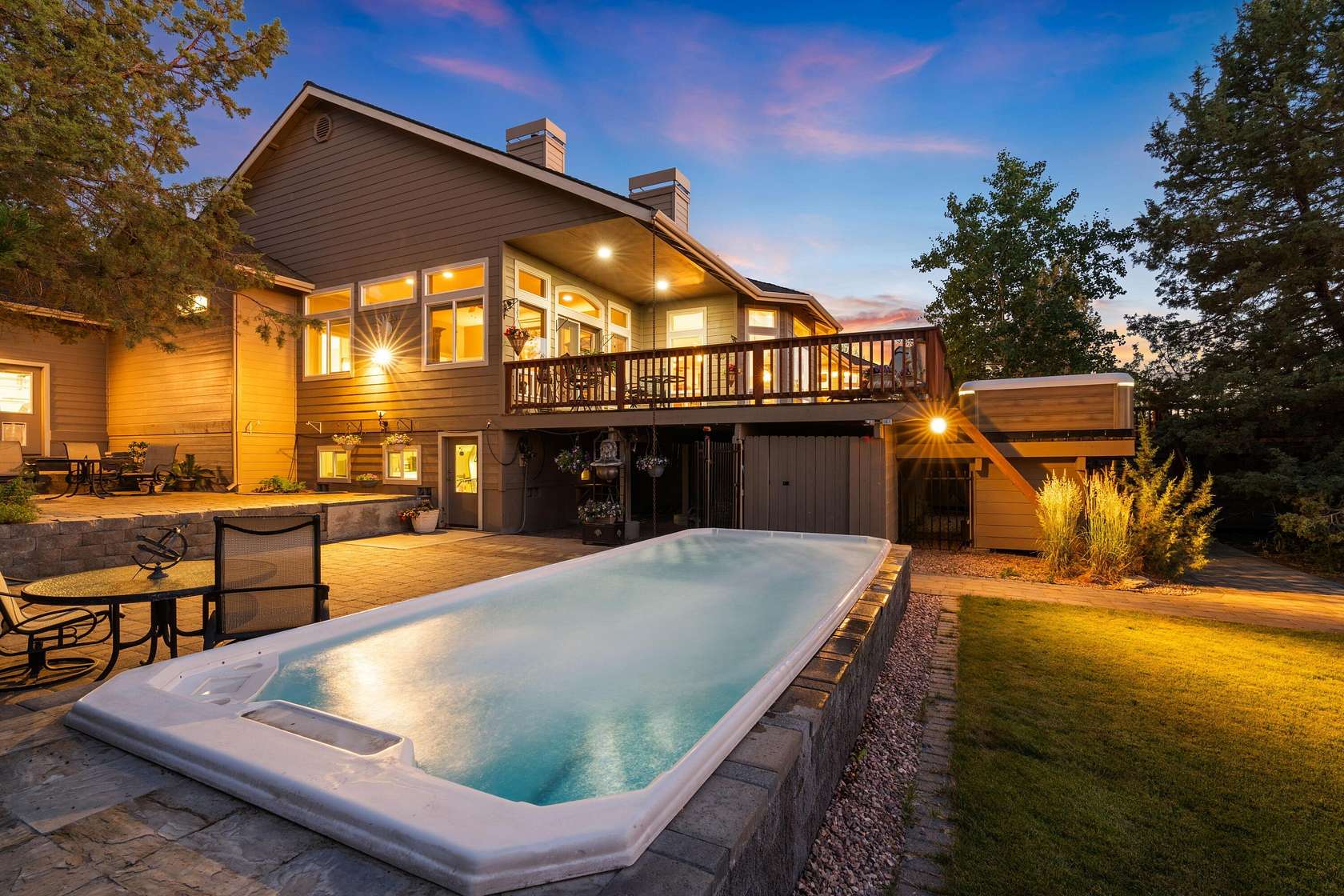
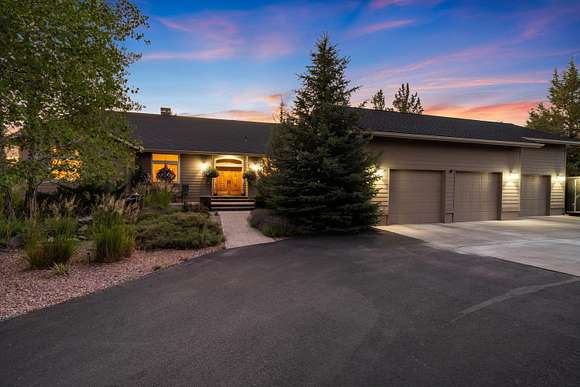
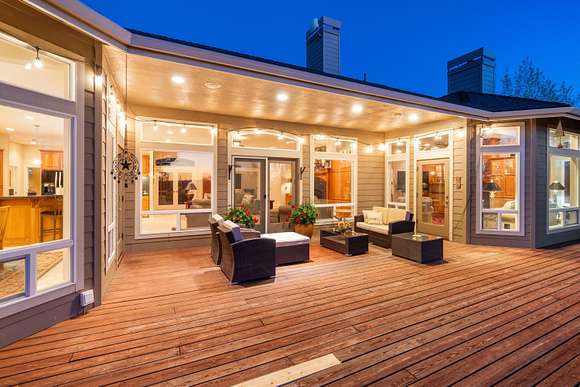
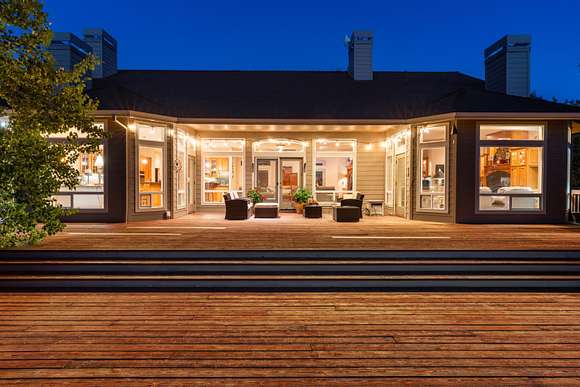

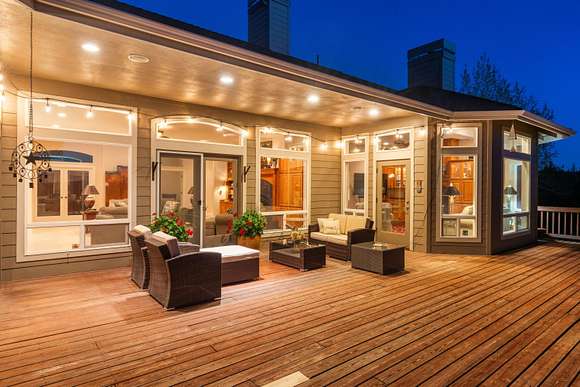

















































Stunning Single Level Powell Butte Retreat privately situated on 5 Ac w/ amazing Cascade Mtn Views! You will be impressed by the setting on the front deck ''equal to a page out of Better Homes & Gardens'', spa pool & hot tub in its own secluded courtyard! Formal entry greets you to approx 3,569-square-feet of open living space, 3 bdrms (two suites), 3 1/2 baths, office, French doors to flex room could be extra bedroom or space to work from home. Living room & family room, both w/ gas fireplaces. Chef's dreams come true in kitchen w/ lg island, granite counters, eating bar, prep station plus butler's pantry & kitchen nook w/access to lg deck, perfect for entertaining guests. Primary bedroom is separate from others w/ granite surround gas fireplace, large walk-in closet & spacious bathroom. Travertine Tile & Brazilian cherry wood floors add a touch of elegance to this amazing home. Gated, paved entry provides security, property fully fenced. Triple garage & 3 bay shop. Come See Today!
Location
- Street Address
- 6904 SW Joshua Ct
- County
- Crook County
- Community
- MTN View Estate
- Elevation
- 3,264 feet
Property details
- Zoning
- R5
- MLS Number
- MLSC 220186729
- Date Posted
Property taxes
- 2023
- $9,715
Parcels
- 15643
Resources
Detailed attributes
Listing
- Type
- Residential
- Subtype
- Single Family Residence
- Franchise
- Coldwell Banker Real Estate
Lot
- Views
- Mountain, Territorial
Structure
- Style
- Craftsman
- Stories
- 2
- Materials
- Frame
- Roof
- Composition
- Cooling
- Heat Pumps
- Heating
- Forced Air, Heat Pump
Exterior
- Parking
- Driveway, Garage, Heated, RV, Workshop
- Features
- Deck, Patio, Spa/Hot Tub
Interior
- Rooms
- Bathroom x 4, Bedroom x 3, Dining Room, Family Room, Kitchen, Laundry, Living Room, Office
- Floors
- Carpet, Hardwood, Tile
- Appliances
- Cooktop, Dishwasher, Double Oven, Dryer, Garbage Disposer, Microwave, Refrigerator, Washer
- Features
- Breakfast Bar, Built-In Features, Ceiling Fan(s), Central Vacuum, Double Vanity, Enclosed Toilet(s), Granite Counters, Jetted Tub, Kitchen Island, Linen Closet, Open Floorplan, Pantry, Primary Downstairs, Smart Thermostat, Tile Shower, Vaulted Ceiling(s), Walk-In Closet(s), Wet Bar, Wired For Sound
Nearby schools
| Name | Level | District | Description |
|---|---|---|---|
| Crook County Middle | Middle | — | — |
| Crook County High | High | — | — |
Listing history
| Date | Event | Price | Change | Source |
|---|---|---|---|---|
| Sept 26, 2024 | Price drop | $1,587,000 | $92,000 -5.5% | MLSC |
| July 19, 2024 | New listing | $1,679,000 | — | MLSC |